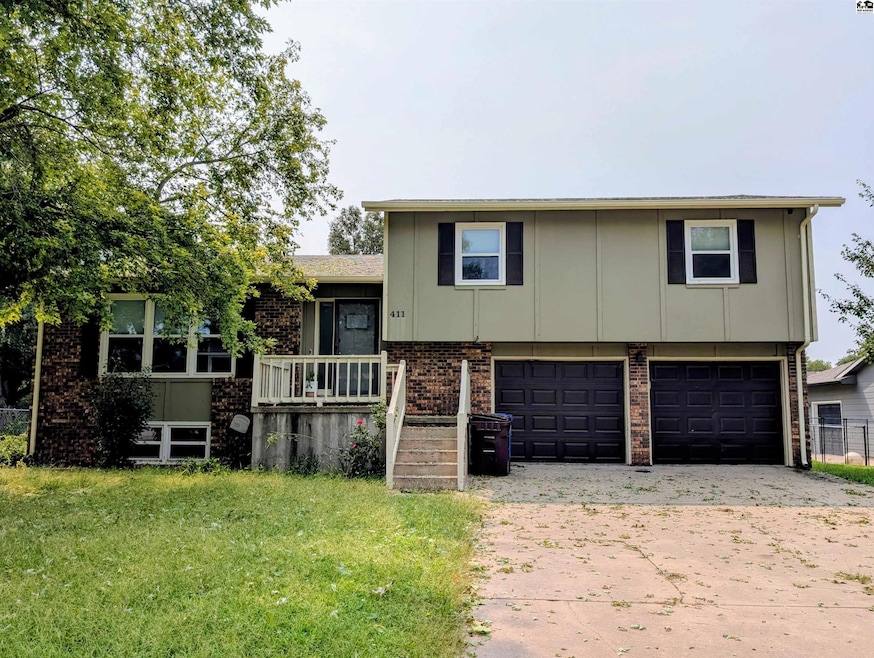
411 Liberty Dr McPherson, KS 67460
Estimated payment $1,305/month
Total Views
795
3
Beds
2
Baths
2,024
Sq Ft
$93
Price per Sq Ft
Highlights
- Very Popular Property
- Separate Utility Room
- Double Pane Windows
- Bonus Room
- Porch
- Breakfast Bar
About This Home
Fantastic quad-level home in nice neighborhood! The upper level has 3 spacious bedrooms and 2 bathrooms. The main level has a living room, dining area, and kitchen. Third level is the garage and laundry room. Lower level is a family room with wood burning fireplace, bonus room, and utilities. You'll enjoy the huge fenced in backyard. The home has updates that include double pane, vinyl windows (2016), roof (2014), and HVAC (2008). The breaker box has also been updated as well as other fixtures.
Home Details
Home Type
- Single Family
Est. Annual Taxes
- $3,456
Year Built
- Built in 1973
Lot Details
- 10,454 Sq Ft Lot
- Chain Link Fence
- Sprinkler System
Home Design
- Quad-Level Property
- Brick Exterior Construction
- Poured Concrete
- Frame Construction
- Architectural Shingle Roof
- Wood Siding
Interior Spaces
- Sheet Rock Walls or Ceilings
- Ceiling Fan
- Wood Burning Fireplace
- Double Pane Windows
- Vinyl Clad Windows
- Family Room Downstairs
- Combination Kitchen and Dining Room
- Bonus Room
- Separate Utility Room
Kitchen
- Breakfast Bar
- Dishwasher
- Disposal
Flooring
- Carpet
- Laminate
- Tile
Bedrooms and Bathrooms
- En-Suite Primary Bedroom
- 2 Full Bathrooms
Laundry
- Laundry Room
- Laundry on lower level
- 220 Volts In Laundry
Basement
- Partial Basement
- Interior Basement Entry
Parking
- 2 Car Attached Garage
- Garage Door Opener
Outdoor Features
- Patio
- Storage Shed
- Porch
Schools
- Lincoln-Mcpherson Elementary School
- Mcpherson Middle School
- Mcpherson High School
Utilities
- Central Heating and Cooling System
- Gas Water Heater
- Water Softener is Owned
Listing and Financial Details
- Assessor Parcel Number 0591342004005008000
Map
Create a Home Valuation Report for This Property
The Home Valuation Report is an in-depth analysis detailing your home's value as well as a comparison with similar homes in the area
Home Values in the Area
Average Home Value in this Area
Tax History
| Year | Tax Paid | Tax Assessment Tax Assessment Total Assessment is a certain percentage of the fair market value that is determined by local assessors to be the total taxable value of land and additions on the property. | Land | Improvement |
|---|---|---|---|---|
| 2025 | $3,456 | $24,729 | $3,587 | $21,142 |
| 2024 | $35 | $24,243 | $3,587 | $20,656 |
| 2023 | $3,222 | $22,405 | $2,801 | $19,604 |
| 2022 | $2,901 | $19,934 | $3,245 | $16,689 |
| 2021 | $3,133 | $19,934 | $3,245 | $16,689 |
| 2020 | $3,016 | $20,826 | $3,161 | $17,665 |
| 2019 | $3,133 | $21,596 | $3,005 | $18,591 |
| 2018 | $3,098 | $21,596 | $2,476 | $19,120 |
| 2017 | $3,014 | $21,172 | $2,402 | $18,770 |
| 2016 | $2,923 | $20,757 | $2,402 | $18,355 |
| 2015 | -- | $20,322 | $2,522 | $17,800 |
| 2014 | $2,309 | $17,558 | $2,030 | $15,528 |
Source: Public Records
Property History
| Date | Event | Price | Change | Sq Ft Price |
|---|---|---|---|---|
| 09/03/2025 09/03/25 | For Sale | $188,000 | +7.1% | $93 / Sq Ft |
| 03/01/2021 03/01/21 | Sold | -- | -- | -- |
| 01/24/2021 01/24/21 | Pending | -- | -- | -- |
| 01/22/2021 01/22/21 | For Sale | $175,500 | +0.3% | $87 / Sq Ft |
| 09/30/2014 09/30/14 | Sold | -- | -- | -- |
| 08/23/2014 08/23/14 | Pending | -- | -- | -- |
| 08/08/2014 08/08/14 | For Sale | $174,900 | -- | $86 / Sq Ft |
Source: Mid-Kansas MLS
Purchase History
| Date | Type | Sale Price | Title Company |
|---|---|---|---|
| Warranty Deed | $177,500 | -- |
Source: Public Records
Similar Homes in McPherson, KS
Source: Mid-Kansas MLS
MLS Number: 53377
APN: 134-20-0-40-05-008.00-0
Nearby Homes
- 725 Harvest Ct
- 1330 N Maple St
- 1463 Dover Rd
- 0 N Highway 81 Bypass
- 908 N Walnut St
- 300 Penn Dr
- 1325 N Grimes St
- 300 Trail W
- 1200 Crescent Ln
- 916 N Grimes St
- 512 Oaklane St
- 507 Sonora Dr
- 506 N Walnut St
- 417 Anna St
- 839 N Wheeler St
- 500 Oak Park Dr
- 1327 N Myers St
- 1624 N Main St
- 901 Veranda Lake Dr
- 1542 Trail N






