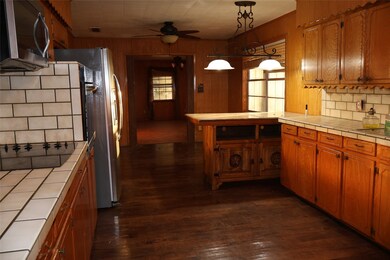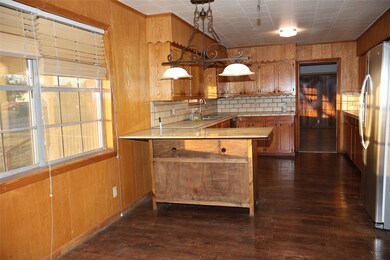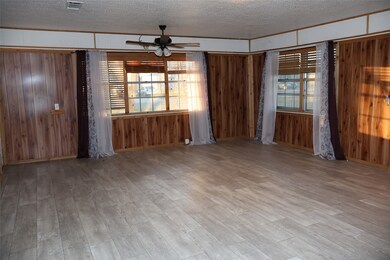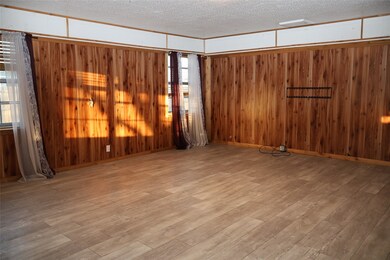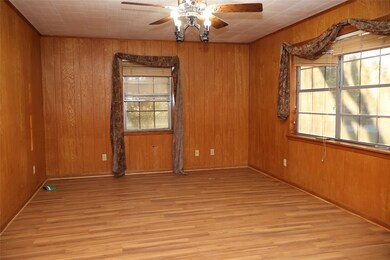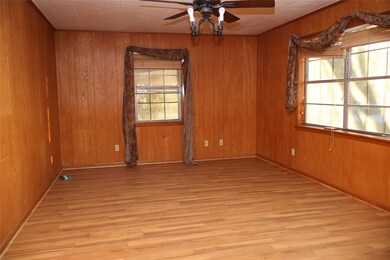411 Lloyds Ln Josephine, TX 75164
3
Beds
2
Baths
1,824
Sq Ft
3.36
Acres
Highlights
- 3.36 Acre Lot
- 1-Story Property
- 1 Car Garage
- Covered Patio or Porch
- 2 Attached Carport Spaces
- High Speed Internet
About This Home
Discover the perfect blend of comfort, privacy, and wide-open space in this beautifully maintained 3-bedroom, 2-bath home located in the peaceful community of Josephine. Sitting on an expansive stretch of land, this property offers endless possibilities—whether you envision a garden, workshop, outdoor entertaining area, or simply room to breathe. Set just behind the main home is a fully equipped 1-bedroom, 1-bath mother-in-law suite, perfect for extended family, guests, or income-producing potential. With its own entrance and full amenities, it provides comfort and privacy for all.
Home Details
Home Type
- Single Family
Year Built
- Built in 1970
Lot Details
- 3.36 Acre Lot
- Property fronts a private road
Parking
- 1 Car Garage
- 2 Attached Carport Spaces
Interior Spaces
- 1,824 Sq Ft Home
- 1-Story Property
- Washer and Electric Dryer Hookup
Kitchen
- Electric Oven
- Electric Cooktop
- Microwave
- Dishwasher
- Disposal
Bedrooms and Bathrooms
- 3 Bedrooms
- 2 Full Bathrooms
Outdoor Features
- Covered Patio or Porch
Schools
- John & Barbara Roderick Elementary School
- Community High School
Utilities
- Electric Water Heater
- Aerobic Septic System
- High Speed Internet
- Phone Available
- Cable TV Available
Listing and Financial Details
- Residential Lease
- Property Available on 11/17/25
- Tenant pays for all utilities
- Assessor Parcel Number R670900007001
Community Details
Overview
- John Pennington Surv Abs #709 Subdivision
Pet Policy
- Pets Allowed
Map
Source: North Texas Real Estate Information Systems (NTREIS)
MLS Number: 21114657
Nearby Homes
- 315 Pennington Rd
- 504 Flora Ct
- 312 Pennington Rd
- 310 Pennington Rd
- The Devonshire Plan at DeBerry Heritage
- The Kenilworth Plan at DeBerry Heritage
- The Sheridan Plan at DeBerry Heritage
- The Abingdon Plan at DeBerry Heritage
- The Warwick Plan at DeBerry Heritage
- 506 Crabtree Cir
- 504 Pine Hollow Way
- 319 Pine Hollow Way
- 302 Pennington Rd
- 317 Pine Hollow Way
- 300 Pennington Rd
- 509 E Cook St
- 508 Murray Ct
- 701 Saddle Oak Ln
- 208 Pennington Rd
- 406 Bailey Dr
- 511 E Cook St Unit 1
- 312 Pennington Rd
- 705 Saddle Oak Ln
- 706 Meadow Creek Ln
- 809 Farmstead Way
- 503 Silo Cir
- 306 Plum Dr
- 405 Hubbard Cir
- 1437 Millstead Rill Rd
- 1312 Bushel Dr
- 509 Plum Dr
- 224 Saddle Blanket Dr
- 808 Watermill Rd
- 323 Cultivator Ct
- 304 Canales Rd
- 1501 Bridle Dr
- 414 Wagon Wheel Dr
- 218 Wrought Iron Dr
- 1504 Buckaroo Ln
- 410 Wrangler Dr

