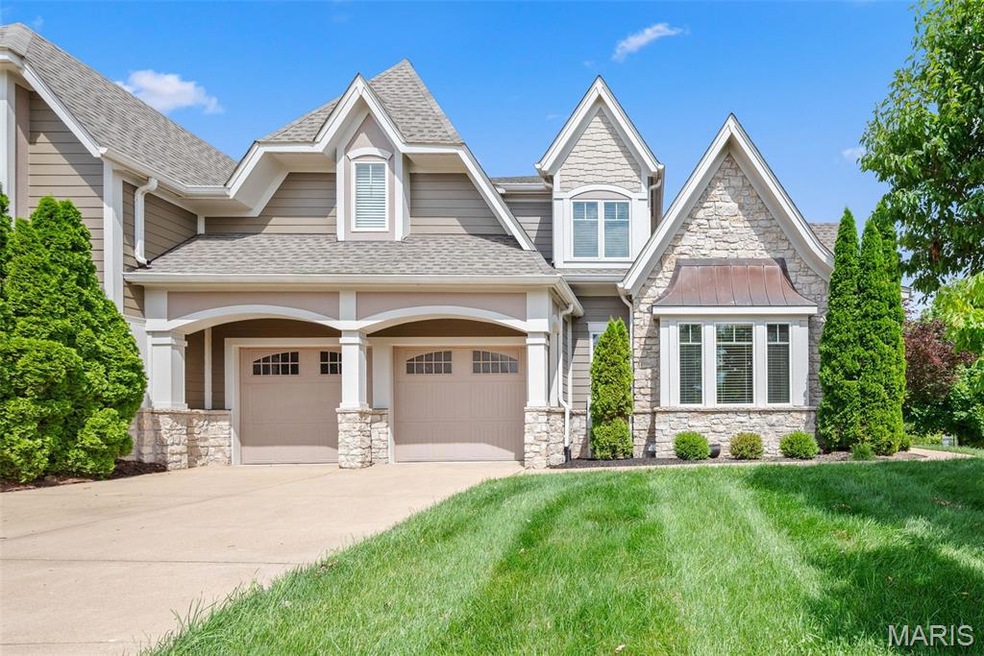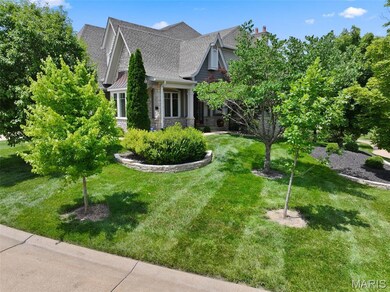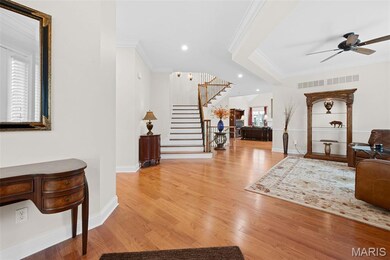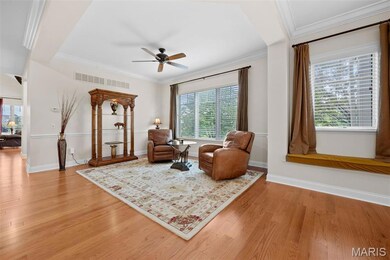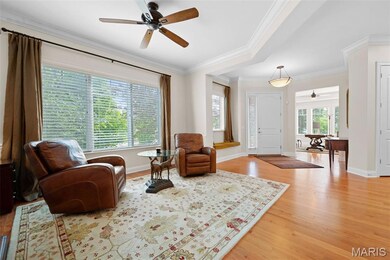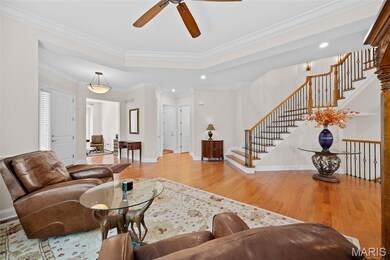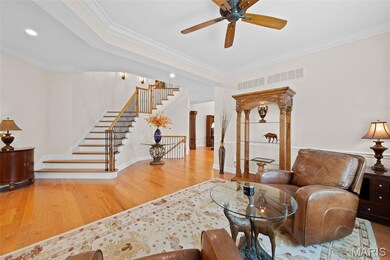
411 Maple Rise Path Chesterfield, MO 63005
Estimated payment $7,510/month
Highlights
- Open Floorplan
- Deck
- Wood Flooring
- Wild Horse Elementary Rated A+
- Family Room with Fireplace
- High Ceiling
About This Home
An extraordinary masterpiece in the prestigious Reserve at Chesterfield. Custom built by Dennis Hayden, this elegant residence boasts 5,085 sq ft of living space and features 4 spacious bedrooms, each with its own walk-in closet, 4.5 bathrooms, and two full kitchens. Hayden is a premier builder known for his unique architecture and choice of superior building materials. This residence features full bed stone masonry, Hardie board exterior with Marvin windows and doors. Hayden Villas do not share a common wall. “Two homes with no contact of structure”. This home is ideal for both entertaining and multi-generational living. Enjoy soaring ceilings, wide plank hardwood floors, two fireplaces, and a lower-level suite complete with a bedroom, walk-in closet, designer bath, and second kitchen perfect for guests or extended stays. Nearly $250,000 in renovations within the last two years including a new roof, exterior paint, interior paint, three new AC condensers with coils, updated deck flooring, new hardwood and gleaming quartz countertops.. Curb appeal stuns from the street. A scenic 5 minute stroll to the Riparian Trail, and less than a 10 minute walk to Lake Chesterfield, the YMCA and Chesterfield Amphitheater. Be in the heart of “Downtown Chesterfield” yet live in a quiet traditional neighborhood aura. Super low HOA fees save you thousands per year.
Listing Agent
Coldwell Banker Realty - Gundaker License #2018012866 Listed on: 07/03/2025

Property Details
Home Type
- Multi-Family
Est. Annual Taxes
- $10,679
Year Built
- Built in 2008 | Remodeled
Lot Details
- 6,926 Sq Ft Lot
HOA Fees
- $94 Monthly HOA Fees
Parking
- 2 Car Attached Garage
- Lighted Parking
- Garage Door Opener
Home Design
- Villa
- Property Attached
- Architectural Shingle Roof
Interior Spaces
- 1.5-Story Property
- Open Floorplan
- Bar
- Crown Molding
- Coffered Ceiling
- High Ceiling
- Ceiling Fan
- Gas Log Fireplace
- Drapes & Rods
- Blinds
- Bay Window
- Sliding Doors
- Panel Doors
- Family Room with Fireplace
- 2 Fireplaces
- Home Security System
Kitchen
- Eat-In Kitchen
- Built-In Convection Oven
- Built-In Electric Oven
- Gas Cooktop
- Microwave
- Ice Maker
- Dishwasher
- Kitchen Island
- Granite Countertops
- Disposal
Flooring
- Wood
- Tile
- Vinyl
Bedrooms and Bathrooms
- In-Law or Guest Suite
Laundry
- Laundry Room
- Laundry on main level
Finished Basement
- Basement Fills Entire Space Under The House
- Exterior Basement Entry
- Finished Basement Bathroom
- Basement Window Egress
Outdoor Features
- Balcony
- Deck
- Covered Patio or Porch
Schools
- Wild Horse Elem. Elementary School
- Crestview Middle School
- Marquette Sr. High School
Utilities
- Humidity Control
- Multiple cooling system units
- Forced Air Heating and Cooling System
- Hot Water Heating System
- Heating System Uses Natural Gas
- 220 Volts
- Gas Water Heater
- High Speed Internet
Listing and Financial Details
- Home warranty included in the sale of the property
- Assessor Parcel Number 18T-61-0175
Community Details
Overview
- Association fees include ground maintenance
- The Reserve At Chesterfield Association
- Built by Hayden
Recreation
- Trails
Map
Home Values in the Area
Average Home Value in this Area
Tax History
| Year | Tax Paid | Tax Assessment Tax Assessment Total Assessment is a certain percentage of the fair market value that is determined by local assessors to be the total taxable value of land and additions on the property. | Land | Improvement |
|---|---|---|---|---|
| 2024 | $10,679 | $150,080 | $13,810 | $136,270 |
| 2023 | $10,401 | $150,080 | $13,810 | $136,270 |
| 2022 | $9,994 | $134,080 | $17,990 | $116,090 |
| 2021 | $9,937 | $134,080 | $17,990 | $116,090 |
| 2020 | $10,577 | $137,820 | $17,990 | $119,830 |
| 2019 | $10,518 | $137,820 | $17,990 | $119,830 |
| 2018 | $10,141 | $125,300 | $17,990 | $107,310 |
| 2017 | $9,913 | $125,300 | $17,990 | $107,310 |
| 2016 | $9,527 | $115,690 | $17,990 | $97,700 |
| 2015 | $9,327 | $115,690 | $17,990 | $97,700 |
| 2014 | $9,241 | $111,590 | $26,870 | $84,720 |
Property History
| Date | Event | Price | Change | Sq Ft Price |
|---|---|---|---|---|
| 06/27/2025 06/27/25 | For Sale | $1,200,000 | -- | $236 / Sq Ft |
Purchase History
| Date | Type | Sale Price | Title Company |
|---|---|---|---|
| Quit Claim Deed | -- | -- | |
| Interfamily Deed Transfer | -- | None Available | |
| Warranty Deed | $650,000 | Investors Title Co Clayton | |
| Warranty Deed | $752,330 | U S Title |
Mortgage History
| Date | Status | Loan Amount | Loan Type |
|---|---|---|---|
| Previous Owner | $340,000 | New Conventional | |
| Previous Owner | $400,000 | New Conventional | |
| Previous Owner | $668,810 | New Conventional |
Similar Home in Chesterfield, MO
Source: MARIS MLS
MLS Number: MIS25046255
APN: 18T-61-0175
- 351 Oak Stand Ct
- 325 Oak Stand Path
- 370 Shetland Valley Ct
- 16532 Yellowwood Dr
- 16513 Waterfront Ave
- Clifton Plan at Wildhorse Village - Midtown Collection
- 675 Stonebrook Ct
- 16590 Honey Locust Dr Unit 15-302
- 16588 Honey Locust Dr Unit 15-303
- 16534 Yellowwood Dr
- 449 Shetland Valley Ct
- 16536 Yellow Wood Dr Unit 48-301
- 16534 Yellow Wood Dr Unit 48-302
- 16532 Yellow Wood Dr Unit 48-303
- 314 Indigo Ct
- 314 Indigo Ct Unit 37-302
- 312 Indigo Ct
- 312 Indigo Ct Unit 37-303
- 308 Indigo Ct
- 308 Indigo Ct Unit 40-301
- 975 Westmeade Dr
- 16455 Wildhorse Lake Blvd
- 16573 Wild Horse Creek Rd
- 16511 Wild Horse Creek Rd
- 16346 Lydia Hill Dr
- 16346 Lydia Hill Dr Unit 2210.1409970
- 16346 Lydia Hill Dr Unit 2109.1409972
- 16346 Lydia Hill Dr Unit 2114.1409973
- 16346 Lydia Hill Dr Unit 1104.1409971
- 16346 Lydia Hill Dr Unit 2214.1409969
- 16346 Lydia Hill Dr Unit 3-3409.1407559
- 16346 Lydia Hill Dr Unit 2-2224.1407562
- 16346 Lydia Hill Dr Unit 2-2325.1407561
- 16346 Lydia Hill Dr Unit 2-2418.1407560
- 16346 Lydia Hill Dr Unit 3325.1405896
- 16346 Lydia Hill Dr Unit 1410.1405892
- 16346 Lydia Hill Dr Unit 2416.1405894
- 16346 Lydia Hill Dr Unit 3213.1405895
- 16346 Lydia Hill Dr Unit 2311.1405893
- 1570 Westmeade Dr
