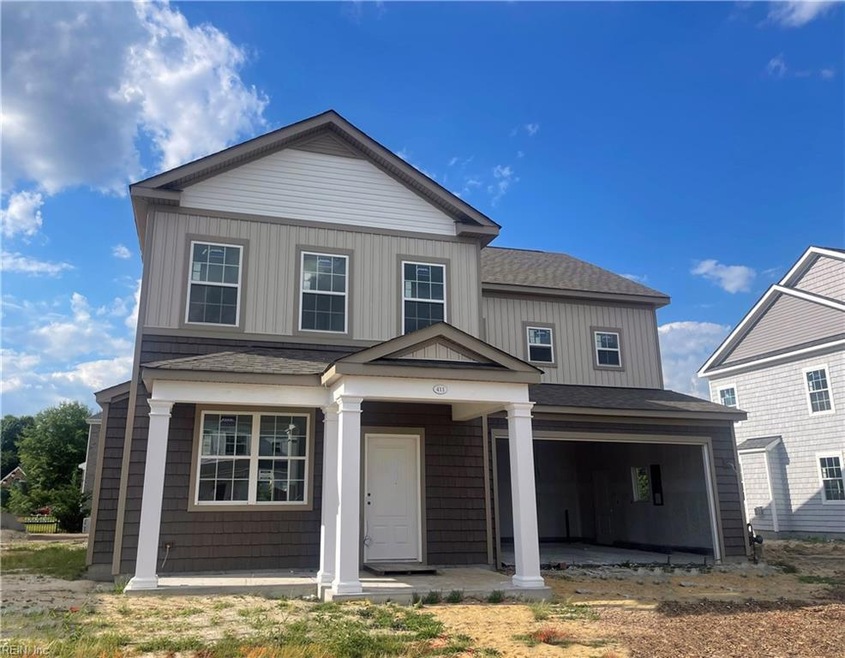
411 Middleton Way Chesapeake, VA 23322
Pleasant Grove West NeighborhoodHighlights
- Fitness Center
- New Construction
- Traditional Architecture
- Hickory Elementary School Rated A-
- Clubhouse
- Main Floor Primary Bedroom
About This Home
As of September 2024The Ashburne at Hickory Manor by The Dragas Companies. Featuring 5 bedrooms, dual owner's suites (one up & one down) w/ tiled showers & quartz vanity tops. Open concept living area with large kitchen including quartz counter tops, stainless appliances. 9' ceilings, walk-in closets w/ wood shelving, 2 car garage & fenced backyard. Community center w/ kitchen & great room, resort-style pool w/outdoor kitchen & cabana, 24/7 fitness & playground & 5 community lakes. Photos & virtual tour are model home for illustrative purposes, finishes may vary in actual home.
For a limited time receive over $14K in spec'd upgrades included at no cost & up to $10K closing cost assistance when using builder's preferred lender, ask agent for details. Listed price reflects incentive applied to price of home. Summer Delivery. Price and specifications are subject to change. Agent must be on 1st visit with buyer or registered prior to 1st substantial conversation to be compensated.
Home Details
Home Type
- Single Family
Est. Annual Taxes
- $6,200
Year Built
- Built in 2024 | New Construction
Lot Details
- Privacy Fence
- Back Yard Fenced
HOA Fees
- $192 Monthly HOA Fees
Parking
- 2 Car Attached Garage
Home Design
- Traditional Architecture
- Slab Foundation
- Asphalt Shingled Roof
- Vinyl Siding
Interior Spaces
- 2,686 Sq Ft Home
- 2-Story Property
- Gas Fireplace
- Entrance Foyer
- Washer and Dryer Hookup
Kitchen
- Range
- Microwave
- Dishwasher
- ENERGY STAR Qualified Appliances
- Disposal
Flooring
- Carpet
- Vinyl
Bedrooms and Bathrooms
- 5 Bedrooms
- Primary Bedroom on Main
- En-Suite Primary Bedroom
- Walk-In Closet
Outdoor Features
- Patio
- Porch
Schools
- Hickory Elementary School
- Hickory Middle School
- Hickory High School
Utilities
- Central Air
- Heating System Uses Natural Gas
- Electric Water Heater
- Cable TV Available
Community Details
Overview
- Hickory Manor Associates, Lc Association
- Hickory Manor Subdivision
- On-Site Maintenance
Amenities
- Door to Door Trash Pickup
- Clubhouse
Recreation
- Community Playground
- Fitness Center
- Community Pool
Similar Homes in Chesapeake, VA
Home Values in the Area
Average Home Value in this Area
Property History
| Date | Event | Price | Change | Sq Ft Price |
|---|---|---|---|---|
| 06/13/2025 06/13/25 | Price Changed | $654,900 | 0.0% | $244 / Sq Ft |
| 05/30/2025 05/30/25 | Price Changed | $655,000 | -0.8% | $244 / Sq Ft |
| 05/05/2025 05/05/25 | For Sale | $660,000 | +6.4% | $246 / Sq Ft |
| 09/11/2024 09/11/24 | Sold | $620,460 | +3.4% | $231 / Sq Ft |
| 07/16/2024 07/16/24 | Pending | -- | -- | -- |
| 07/03/2024 07/03/24 | For Sale | $599,900 | -- | $223 / Sq Ft |
Tax History Compared to Growth
Agents Affiliated with this Home
-
Debra Monette

Seller's Agent in 2025
Debra Monette
Better Homes&Gardens R.E. Native American Grp
(757) 735-3986
6 in this area
239 Total Sales
-
Lori Cutrell

Seller's Agent in 2024
Lori Cutrell
Dragas Companies Realty Inc
(757) 286-5573
157 in this area
166 Total Sales
-
Jodi Barsness

Seller Co-Listing Agent in 2024
Jodi Barsness
Dragas Companies Realty Inc
(757) 944-1473
20 in this area
32 Total Sales
Map
Source: Real Estate Information Network (REIN)
MLS Number: 10541029
- 337 Middleton Way
- 1922 Bexley Ln
- 1909 Ferguson Loop
- 1925 Bexley Ln
- 1928 Bexley Ln
- 1906 Briton Ln
- 1940 Bexley Ln
- 659 Middleton Way
- 415 Kempston Landing
- 1948 Bexley Ln
- 1950 Bexley Ln
- 2020 Nicole Ln
- 637 Middleton Way
- 1953 Bexley Ln
- 2005 Nicole Ln
- 531 Middleton Way
- 2144 Edwin Dr
- 2140 Edwin Dr
- 2008 Barton Ln
- 2004 Barton Ln
