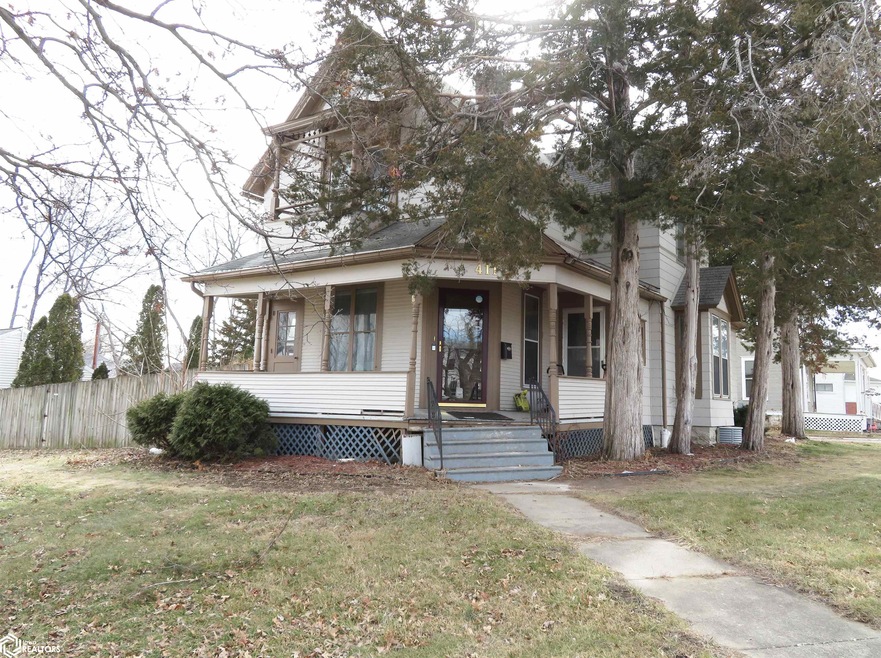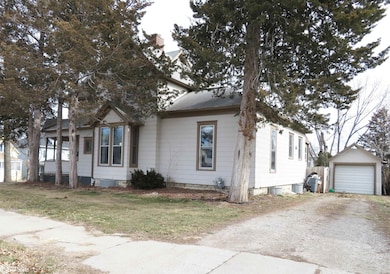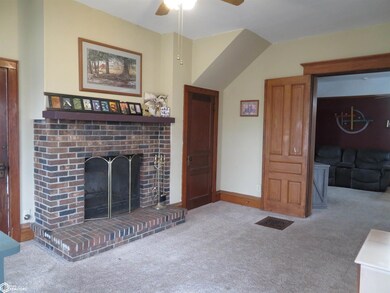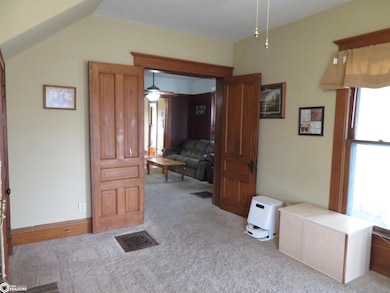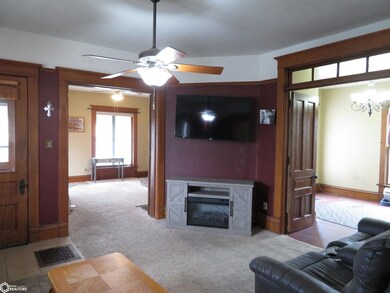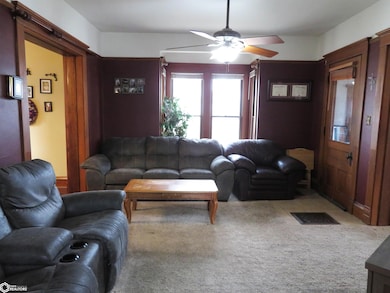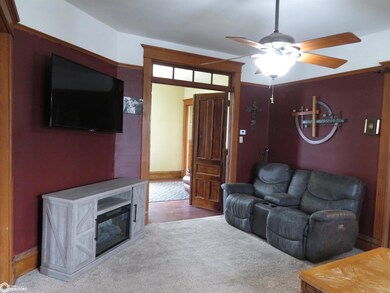
411 N 4th St Marshalltown, IA 50158
Highlights
- Deck
- 1 Fireplace
- 1 Car Detached Garage
- Main Floor Bedroom
- Den
- 2-minute walk to Elks Park
About This Home
As of April 2024Looking for SPACE? This large home is sure to provide plenty of room for family, friends, and entertaining! The main floor showcases a large den with a fireplace that leads into the spacious living room. The living room flows into the dining room and kitchen, as well as a main floor bedroom with access to a 3/4 bathroom. Just off the kitchen is the convenient main floor laundry. Upstairs you'll find three more bedrooms, all with newer windows, a full bathroom, and convenient laundry hook ups in the third bedroom closet. The basement provides ample storage and features a newer breaker box. Out back, you'll find a newer AC unit and a nice wooden deck that overlooks the privacy fenced-in back yard. Call today to schedule your private tour of this spacious home!
Home Details
Home Type
- Single Family
Est. Annual Taxes
- $2,137
Year Built
- Built in 1910
Lot Details
- 9,148 Sq Ft Lot
- Privacy Fence
Parking
- 1 Car Detached Garage
Home Design
- Wood Siding
Interior Spaces
- 1,628 Sq Ft Home
- 2-Story Property
- 1 Fireplace
- Living Room
- Dining Room
- Den
- Basement Fills Entire Space Under The House
- Laundry Room
Kitchen
- Range
- Microwave
- Dishwasher
Bedrooms and Bathrooms
- 4 Bedrooms
- Main Floor Bedroom
- Bathroom on Main Level
Additional Features
- Stepless Entry
- Deck
- Forced Air Heating and Cooling System
Listing and Financial Details
- Homestead Exemption
Ownership History
Purchase Details
Home Financials for this Owner
Home Financials are based on the most recent Mortgage that was taken out on this home.Purchase Details
Home Financials for this Owner
Home Financials are based on the most recent Mortgage that was taken out on this home.Purchase Details
Home Financials for this Owner
Home Financials are based on the most recent Mortgage that was taken out on this home.Similar Homes in Marshalltown, IA
Home Values in the Area
Average Home Value in this Area
Purchase History
| Date | Type | Sale Price | Title Company |
|---|---|---|---|
| Warranty Deed | $130,000 | None Listed On Document | |
| Warranty Deed | $102,500 | -- | |
| Warranty Deed | -- | None Available |
Mortgage History
| Date | Status | Loan Amount | Loan Type |
|---|---|---|---|
| Open | $127,546 | FHA | |
| Previous Owner | $104,883 | FHA | |
| Previous Owner | $101,134 | FHA | |
| Previous Owner | $88,500 | New Conventional |
Property History
| Date | Event | Price | Change | Sq Ft Price |
|---|---|---|---|---|
| 04/15/2024 04/15/24 | Sold | $129,900 | 0.0% | $80 / Sq Ft |
| 03/01/2024 03/01/24 | Pending | -- | -- | -- |
| 02/23/2024 02/23/24 | For Sale | $129,900 | +26.1% | $80 / Sq Ft |
| 03/28/2018 03/28/18 | Sold | $103,000 | -6.3% | $63 / Sq Ft |
| 02/13/2018 02/13/18 | Pending | -- | -- | -- |
| 01/17/2018 01/17/18 | For Sale | $109,900 | -- | $68 / Sq Ft |
Tax History Compared to Growth
Tax History
| Year | Tax Paid | Tax Assessment Tax Assessment Total Assessment is a certain percentage of the fair market value that is determined by local assessors to be the total taxable value of land and additions on the property. | Land | Improvement |
|---|---|---|---|---|
| 2024 | $2,088 | $114,500 | $22,500 | $92,000 |
| 2023 | $2,138 | $114,500 | $22,500 | $92,000 |
| 2022 | $2,162 | $95,470 | $13,050 | $82,420 |
| 2021 | $2,122 | $95,470 | $13,050 | $82,420 |
| 2020 | $2,122 | $90,040 | $13,050 | $76,990 |
Agents Affiliated with this Home
-

Seller's Agent in 2024
Kelli Thurston
Legacy Real Estate
(641) 751-8284
184 Total Sales
-

Buyer's Agent in 2024
Steve Bensema
Premier Real Estate
(641) 754-5678
14 Total Sales
-

Seller's Agent in 2018
Fauna Nord
Legacy Real Estate
(641) 751-8284
95 Total Sales
-
J
Buyer's Agent in 2018
Jamie Bland
1st Rate Real Estate
Map
Source: NoCoast MLS
MLS Number: NOC6314873
APN: 8418-26-306-001
