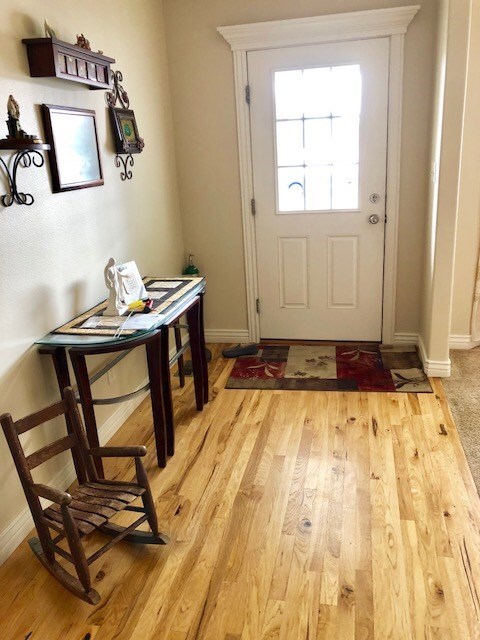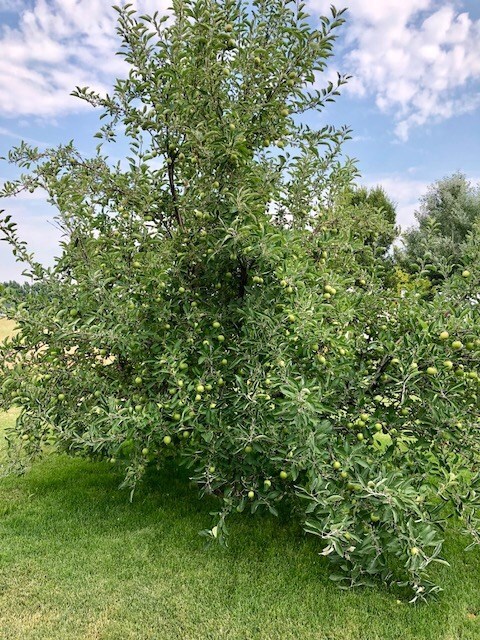
Highlights
- Property is near a park
- Wood Flooring
- Walk-In Closet
- Vaulted Ceiling
- Covered patio or porch
- Storage
About This Home
As of November 2024Come take a look at this beautiful home with formal front entry, formal living room/office, main floor family room, large open kitchen with pantry and dining room with beautiful hardwood floors leading the the covered porch, main floor laundry room with cabinets for extra storage, large bedrooms, and master suite with walk-in closet, the basement has plenty of room for game tables, large family room, cold storage room, and two more large bedrooms. This yard is a buyers dream with mature trees and shrubs, fruit trees, raspberries, and a storage shed! There's plenty of room in this two car garage. This home has a ramp in the garage and a power chair lift at the stairs that the seller will leave or remove prior to closing.
Last Buyer's Agent
Katie Sheppard
The Realty Shop
Home Details
Home Type
- Single Family
Est. Annual Taxes
- $4,186
Year Built
- Built in 2005
Lot Details
- 0.32 Acre Lot
- Sprinkler System
- Many Trees
- Garden
Parking
- 2 Car Garage
- Open Parking
Home Design
- Frame Construction
- Shingle Roof
- Vinyl Siding
- Concrete Perimeter Foundation
Interior Spaces
- 1-Story Property
- Vaulted Ceiling
- Ceiling Fan
- Family Room
- Storage
- Laundry on main level
- Finished Basement
- Basement Fills Entire Space Under The House
Kitchen
- Gas Range
- Microwave
- Dishwasher
Flooring
- Wood
- Tile
Bedrooms and Bathrooms
- 5 Bedrooms
- Walk-In Closet
- 3 Full Bathrooms
Outdoor Features
- Covered patio or porch
- Shed
Schools
- Harwood 251El Elementary School
- Rigby Middle School
- Rigby 251Hs High School
Utilities
- No Cooling
- Heating System Uses Natural Gas
Additional Features
- Handicap Accessible
- Property is near a park
Community Details
- Property has a Home Owners Association
- Pioneer Park Estates Jef Subdivision
Listing and Financial Details
- Exclusions: All Sellers Personal Property.
Map
Home Values in the Area
Average Home Value in this Area
Property History
| Date | Event | Price | Change | Sq Ft Price |
|---|---|---|---|---|
| 11/08/2024 11/08/24 | Sold | -- | -- | -- |
| 10/10/2024 10/10/24 | Pending | -- | -- | -- |
| 09/24/2024 09/24/24 | Price Changed | $480,000 | -4.0% | $158 / Sq Ft |
| 09/10/2024 09/10/24 | For Sale | $500,000 | +23.5% | $165 / Sq Ft |
| 11/18/2020 11/18/20 | Sold | -- | -- | -- |
| 10/11/2020 10/11/20 | Pending | -- | -- | -- |
| 10/07/2020 10/07/20 | For Sale | $405,000 | +52.8% | $134 / Sq Ft |
| 11/02/2018 11/02/18 | Sold | -- | -- | -- |
| 10/17/2018 10/17/18 | Pending | -- | -- | -- |
| 09/24/2018 09/24/18 | For Sale | $265,000 | -- | $87 / Sq Ft |
Tax History
| Year | Tax Paid | Tax Assessment Tax Assessment Total Assessment is a certain percentage of the fair market value that is determined by local assessors to be the total taxable value of land and additions on the property. | Land | Improvement |
|---|---|---|---|---|
| 2024 | $3,012 | $476,156 | $0 | $0 |
| 2023 | $3,012 | $485,736 | $0 | $0 |
| 2022 | $3,797 | $425,083 | $0 | $0 |
| 2021 | $3,269 | $321,109 | $0 | $0 |
| 2020 | $2,876 | $297,835 | $0 | $0 |
| 2019 | $3,200 | $273,197 | $0 | $0 |
| 2018 | $4,620 | $233,650 | $0 | $0 |
| 2017 | $4,286 | $207,103 | $0 | $0 |
| 2016 | $4,067 | $194,656 | $0 | $0 |
| 2015 | $4,021 | $183,875 | $0 | $0 |
| 2014 | $3,968 | $181,719 | $0 | $0 |
| 2013 | -- | $179,563 | $0 | $0 |
Mortgage History
| Date | Status | Loan Amount | Loan Type |
|---|---|---|---|
| Open | $402,050 | New Conventional | |
| Previous Owner | $415,000 | VA | |
| Previous Owner | $248,900 | New Conventional | |
| Previous Owner | $242,155 | New Conventional | |
| Previous Owner | $235,400 | Unknown | |
| Previous Owner | $151,996 | New Conventional | |
| Previous Owner | $162,800 | Construction |
Deed History
| Date | Type | Sale Price | Title Company |
|---|---|---|---|
| Warranty Deed | -- | Amerititle | |
| Warranty Deed | -- | First American Title Rigby | |
| Warranty Deed | -- | Alliance Title Rexburg Offic | |
| Corporate Deed | -- | -- | |
| Warranty Deed | -- | -- |
Similar Homes in Rigby, ID
Source: Snake River Regional MLS
MLS Number: 2117784
APN: RPA06000040080






