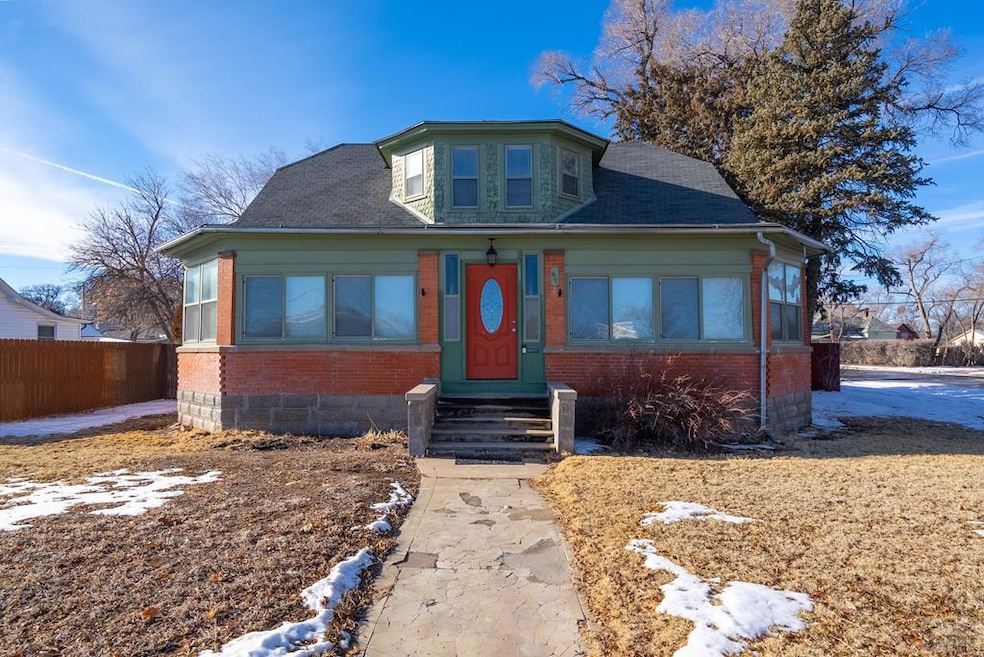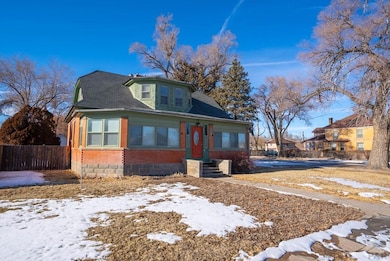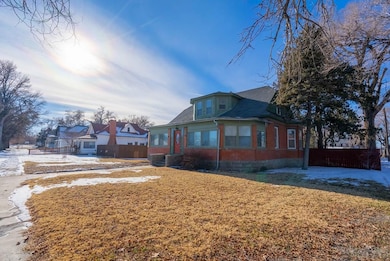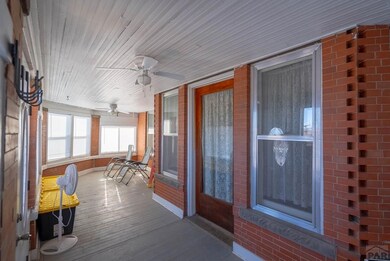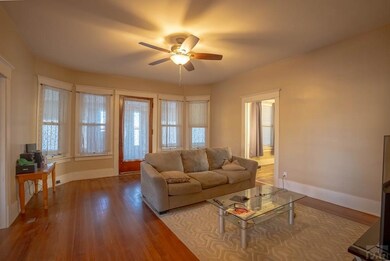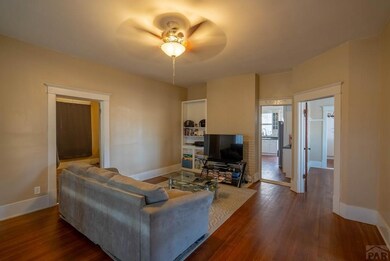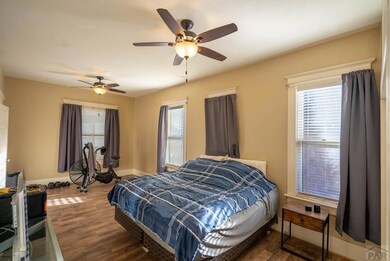
411 N 8th St Rocky Ford, CO 81067
Highlights
- Wood Flooring
- Corner Lot
- No HOA
- 1 Fireplace
- Lawn
- Wood Frame Window
About This Home
As of July 2025Step into a piece of Rocky Ford history with this beautifully preserved 1906 Victorian brick home, crafted from locally sourced Pueblo bricks and showcasing the craftsmanship of a bygone era. Inside, original wood floors, intricate natural wood trim, and elegant pocket doors create a timeless atmosphere. With generous room sizes and a classic 1.5-story layout, the home offers a perfect blend of old-world charm and modern comfort. The beautifully remodeled kitchen combines historic character with contemporary updates, including newer wiring, plumbing, and a 2023 Maytag appliance set—dishwasher, convection oven, microwave, plus a Maytag washer and dryer. Beyond its architectural beauty, this home is ideally located in the heart of Rocky Ford, a town famous for its world-renowned cantaloupes, where the annual Arkansas Valley Fair and melon harvest bring the community together in a charming small-town tradition. The outdoor space is just as inviting, featuring a large wood deck overlooking a private, fenced backyard—ideal for entertaining or relaxing under the stars. Perfectly positioned on a desirable corner lot, this home is within walking distance to downtown, the post office, and grocery shopping, offering both convenience and character. With 2 beds + a bonus room (currently used as a bedroom), 3,248 sq. ft. of living space (2,700 sq. ft. above grade), a 1-car garage, on .241-acres, this is a rare opportunity to own a living piece of Colorado's history. schedule your tour!
Last Agent to Sell the Property
BHHS Rocky Mountain, REALTORS Brokerage Phone: 7195766767 License #FA040037619 Listed on: 01/31/2025

Home Details
Home Type
- Single Family
Est. Annual Taxes
- $329
Year Built
- Built in 1906
Lot Details
- 10,454 Sq Ft Lot
- Wood Fence
- Corner Lot
- Lawn
- Property is zoned R-2
Home Design
- Brick or Stone Mason
- Composition Roof
- Lead Paint Disclosure
Interior Spaces
- 2-Story Property
- Ceiling Fan
- 1 Fireplace
- Wood Frame Window
- Dining Room
- Basement Fills Entire Space Under The House
- Laundry on main level
Kitchen
- Built-In Microwave
- Dishwasher
Flooring
- Wood
- Concrete
Bedrooms and Bathrooms
- 2 Bedrooms
- 2 Bathrooms
Parking
- 1 Car Garage
- 1 Detached Carport Space
Outdoor Features
- Covered Deck
Utilities
- Cooling Available
- Forced Air Heating System
Community Details
- No Home Owners Association
- Rocky Ford Subdivision
Listing and Financial Details
- Exclusions: All Personal Property.
Ownership History
Purchase Details
Home Financials for this Owner
Home Financials are based on the most recent Mortgage that was taken out on this home.Purchase Details
Home Financials for this Owner
Home Financials are based on the most recent Mortgage that was taken out on this home.Purchase Details
Similar Homes in Rocky Ford, CO
Home Values in the Area
Average Home Value in this Area
Purchase History
| Date | Type | Sale Price | Title Company |
|---|---|---|---|
| Special Warranty Deed | $147,000 | Otero County Title | |
| Deed | $38,320 | None Available | |
| Warranty Deed | $150,000 | Otero County Title |
Mortgage History
| Date | Status | Loan Amount | Loan Type |
|---|---|---|---|
| Open | $142,590 | New Conventional |
Property History
| Date | Event | Price | Change | Sq Ft Price |
|---|---|---|---|---|
| 07/15/2025 07/15/25 | Sold | $260,000 | 0.0% | $80 / Sq Ft |
| 03/12/2025 03/12/25 | Price Changed | $260,000 | -1.9% | $80 / Sq Ft |
| 01/31/2025 01/31/25 | For Sale | $265,000 | +80.3% | $82 / Sq Ft |
| 07/02/2020 07/02/20 | Sold | $147,000 | -22.6% | $57 / Sq Ft |
| 11/15/2019 11/15/19 | Pending | -- | -- | -- |
| 11/15/2019 11/15/19 | For Sale | $190,000 | +26.7% | $74 / Sq Ft |
| 10/17/2018 10/17/18 | Sold | $150,000 | -16.2% | $58 / Sq Ft |
| 09/24/2018 09/24/18 | Pending | -- | -- | -- |
| 09/24/2018 09/24/18 | For Sale | $179,000 | -- | $69 / Sq Ft |
Tax History Compared to Growth
Tax History
| Year | Tax Paid | Tax Assessment Tax Assessment Total Assessment is a certain percentage of the fair market value that is determined by local assessors to be the total taxable value of land and additions on the property. | Land | Improvement |
|---|---|---|---|---|
| 2024 | $327 | $3,865 | $305 | $3,560 |
| 2023 | $327 | $3,865 | $305 | $3,560 |
| 2022 | $381 | $4,480 | $316 | $4,164 |
| 2021 | $389 | $4,608 | $325 | $4,283 |
| 2020 | $390 | $5,144 | $325 | $4,819 |
| 2019 | $389 | $5,144 | $325 | $4,819 |
| 2018 | $408 | $5,396 | $327 | $5,069 |
| 2017 | $409 | $5,396 | $327 | $5,069 |
| 2016 | $467 | $6,161 | $362 | $5,799 |
| 2015 | $553 | $6,161 | $362 | $5,799 |
| 2014 | $553 | $7,097 | $362 | $6,735 |
Agents Affiliated with this Home
-
JP Speers

Seller's Agent in 2025
JP Speers
BHHS Rocky Mountain, REALTORS
(719) 761-1910
1 in this area
90 Total Sales
-
Stephen Arnold

Buyer's Agent in 2025
Stephen Arnold
The Hancock Group
(719) 469-9021
5 in this area
49 Total Sales
-
Lance Crosswhite

Seller's Agent in 2020
Lance Crosswhite
The Hancock Group
(719) 334-5848
31 in this area
50 Total Sales
-
O
Buyer Co-Listing Agent in 2020
Outside Sales Agent Outside Sales Agent
Outside Sales Office
-
Brian Hancock
B
Seller's Agent in 2018
Brian Hancock
The Hancock Group
(719) 384-2541
63 in this area
192 Total Sales
Map
Source: Pueblo Association of REALTORS®
MLS Number: 229902
APN: 4443-073-25001
