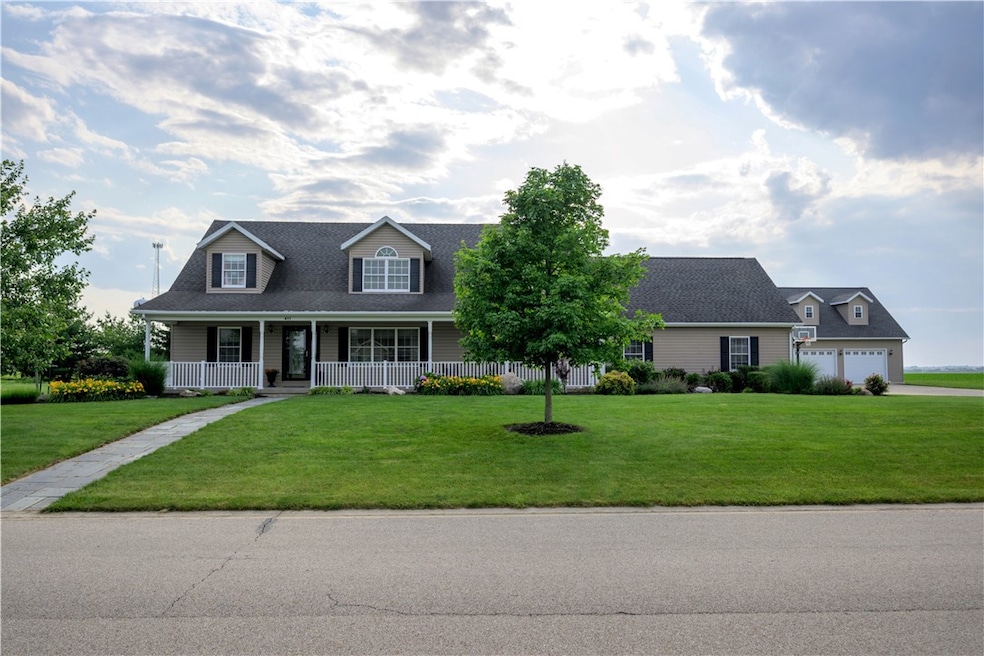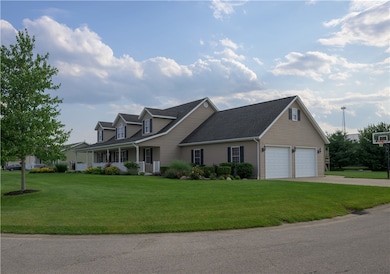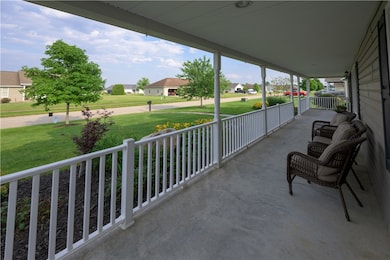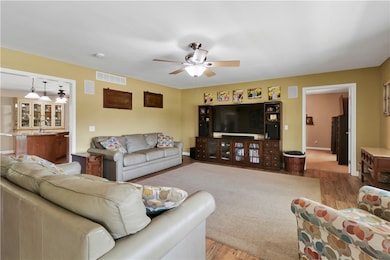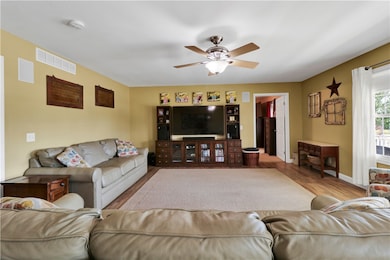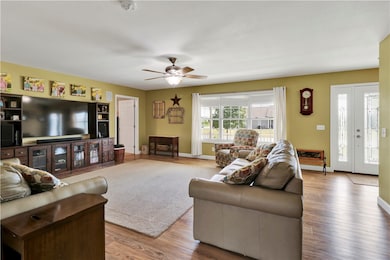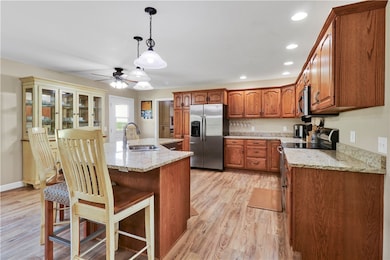
411 N Pointe Dr Dieterich, IL 62424
Estimated payment $3,282/month
Highlights
- Vaulted Ceiling
- Main Floor Primary Bedroom
- Workshop
- Traditional Architecture
- Attic
- 4 Car Garage
About This Home
Welcome to this beautifully maintained and landscaped home that's perfect for entertaining! Large corner lot at the end of a quiet street in the coveted North Pointe Estates subdivision in Dieterich. Walk onto your huge covered and inviting front porch. Once you enter the home you will enjoy the large and open living room, dining room, & kitchen. The kitchen hosts granite countertops with an island, oak cabinets, stainless steel appliances, and a pantry. Large laundry room with bonus space for storage. Master bedroom with walk-in closet and en suite bathroom. The main floor also hosts 2 bedrooms and main bathroom. Upstairs you will find plenty of room for fun! Huge rec room perfect for a pool table and other gaming tables. 2 loft style bedrooms with 12' vaulted ceilings, that share a main bathroom, and plenty of closet space with a hidden bookshelf. Huge Bonus room off one of the bedrooms upstairs, as well. Moving to the basement you will find a finished bedroom and bathroom with the rest of the basement unfinished and ready for all of your needs.
Outside the back you have a covered porch and plenty of yard space. Large attached sideload garage that is 28'x30'. Another bonus detached garage, that is perfect for storing extra vehicles or plenty of room for your favorite hobby, that also comes with walk-up loft...So Much To Offer!!
Neighborhood also has access to a Pavillion, Park, and Basketball Court.
Home Details
Home Type
- Single Family
Est. Annual Taxes
- $8,079
Year Built
- Built in 2005
Lot Details
- 0.55 Acre Lot
- Property fronts a private road
Parking
- 4 Car Garage
Home Design
- Traditional Architecture
- Shingle Roof
- Vinyl Siding
Interior Spaces
- 2-Story Property
- Vaulted Ceiling
- Workshop
- Finished Basement
- Basement Fills Entire Space Under The House
- Attic
Kitchen
- No Kitchen Appliances
- Kitchen Island
Bedrooms and Bathrooms
- 6 Bedrooms
- Primary Bedroom on Main
- En-Suite Primary Bedroom
- Walk-In Closet
- 4 Full Bathrooms
Laundry
- Laundry Room
- Laundry on main level
Outdoor Features
- Outbuilding
- Front Porch
Utilities
- Central Air
- Heating System Uses Gas
- Heat Pump System
- Electric Water Heater
Community Details
- North Pointe Estates Subdivision
Listing and Financial Details
- Assessor Parcel Number 0220120002
Map
Home Values in the Area
Average Home Value in this Area
Tax History
| Year | Tax Paid | Tax Assessment Tax Assessment Total Assessment is a certain percentage of the fair market value that is determined by local assessors to be the total taxable value of land and additions on the property. | Land | Improvement |
|---|---|---|---|---|
| 2024 | $8,794 | $124,150 | $2,810 | $121,340 |
| 2023 | $8,079 | $112,350 | $2,540 | $109,810 |
| 2022 | $5,545 | $102,140 | $2,310 | $99,830 |
| 2021 | $6,888 | $98,680 | $2,230 | $96,450 |
| 2020 | $6,689 | $95,440 | $2,160 | $93,280 |
| 2019 | $6,399 | $92,660 | $2,100 | $90,560 |
| 2018 | $5,545 | $89,100 | $2,020 | $87,080 |
| 2017 | $5,484 | $86,500 | $1,960 | $84,540 |
| 2016 | $5,348 | $83,170 | $1,880 | $81,290 |
| 2015 | -- | $79,970 | $1,810 | $78,160 |
| 2014 | -- | $69,960 | $1,760 | $68,200 |
| 2013 | -- | $68,590 | $1,730 | $66,860 |
| 2012 | -- | $67,910 | $1,710 | $66,200 |
Property History
| Date | Event | Price | List to Sale | Price per Sq Ft |
|---|---|---|---|---|
| 10/18/2025 10/18/25 | Price Changed | $495,000 | -0.8% | $131 / Sq Ft |
| 08/25/2025 08/25/25 | Price Changed | $499,000 | -5.0% | $133 / Sq Ft |
| 07/25/2025 07/25/25 | For Sale | $525,000 | -- | $139 / Sq Ft |
Purchase History
| Date | Type | Sale Price | Title Company |
|---|---|---|---|
| Quit Claim Deed | -- | None Available | |
| Warranty Deed | -- | None Available |
Mortgage History
| Date | Status | Loan Amount | Loan Type |
|---|---|---|---|
| Previous Owner | $184,000 | New Conventional |
About the Listing Agent
Vanessa's Other Listings
Source: Central Illinois Board of REALTORS®
MLS Number: 6253116
APN: 0220120002
- 211 Niebrugge Ave
- 15690 E 1100th Ave
- 8434 N Meadowview Rd
- 5446 N 1700th St
- 14930 N 1600th St
- 000 N 1900th St
- 14326 E Persimmon Ave
- 1010 E Grove Ave
- 1003 Lynn Dr
- 0 E 1600th St Unit 6251450
- 1001 E Gordon Ave
- 504 A&B E Hendelmeyer Ave Unit B
- 14163 E Libbie Ln
- 103 E Mount Vernon Ave
- 704 S Pembroke St
- 000 E County Road 900 Rd
- 100 E Pine Dr
- 102 W Mount Vernon Ave
- 601 E Dogwood Ave
- 508 E Brentwood Ave
