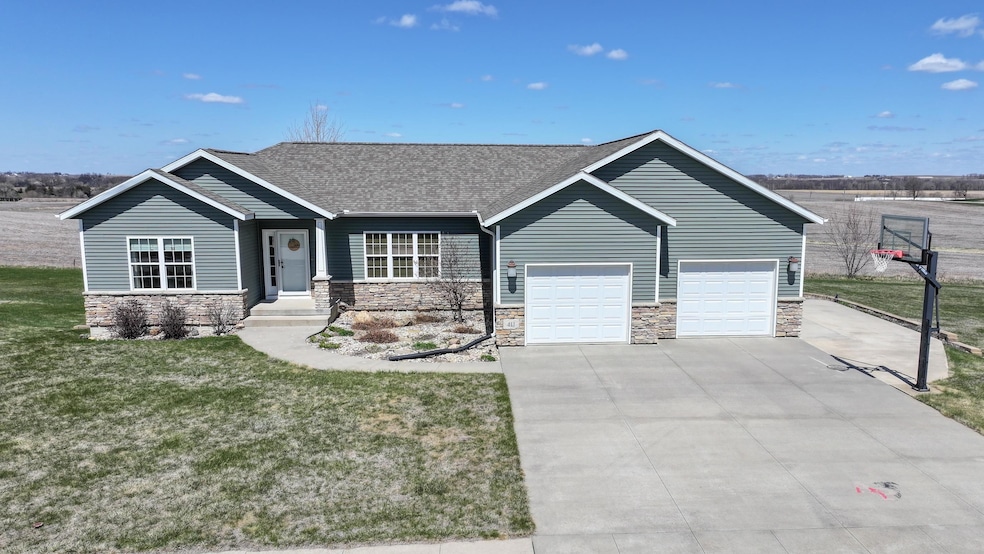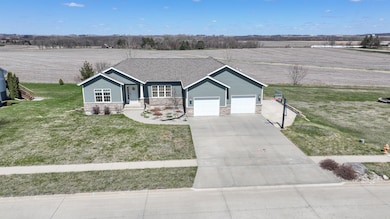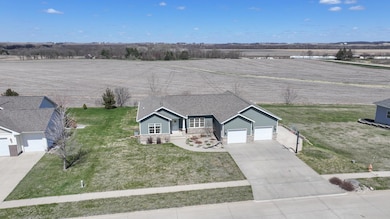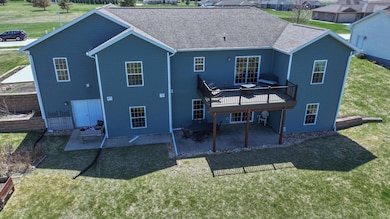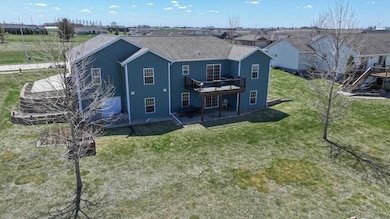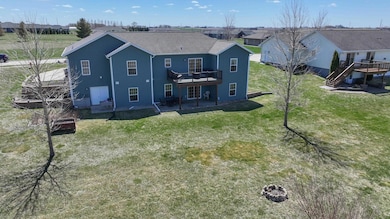
411 Nicklaus Dr Parkersburg, IA 50665
Highlights
- Golf Course View
- 2 Car Attached Garage
- Water Softener is Owned
- Deck
- Forced Air Heating and Cooling System
About This Home
As of June 2025Spacious ranch-style home in Legend Trail Development. Home offers over 1,700 of finished sq feet on main level & additional 1,250 finished sq feet in basement. This property features stunning views of open fields & tranquil valley which is perfect for quiet evenings on the newly added large composite deck.....The main floor boosts an open-concept layout featuring eat-in kitchen and nice sized island-ideal for hosting and everyday living. Enjoy the comfort of two main floor bedrooms including master bedroom along with another full bath & office/study room + main floor laundry area. The interior has been freshly repainted & includes updated flooring, newer appliances + dual thermostats (one on main & one for basement). The walkout lower level is perfect for entertaining or extended family living with rec/family room area, two more bedrooms + 3/4 bath. There is a bonus room/workout area & a convenient under house shed area w/double doors. Additional features include two-car attached garage, extra off-street parking area, water softener, sump pump and more...This home will check all your boxes-peaceful surroundings and ample space.
Last Agent to Sell the Property
Campbell-Mellema Realty, LLC License #B34735000 Listed on: 04/15/2025
Last Buyer's Agent
Campbell-Mellema Realty, LLC License #B34735000 Listed on: 04/15/2025
Home Details
Home Type
- Single Family
Est. Annual Taxes
- $5,730
Year Built
- Built in 2012
Lot Details
- 0.39 Acre Lot
- Lot Dimensions are 105 x 159
HOA Fees
- $8 Monthly HOA Fees
Parking
- 2 Car Attached Garage
Home Design
- Concrete Foundation
- Asphalt Roof
- Vinyl Siding
Interior Spaces
- 2,958 Sq Ft Home
- Golf Course Views
- Laundry on main level
Kitchen
- Free-Standing Range
- Built-In Microwave
- Dishwasher
Bedrooms and Bathrooms
- 4 Bedrooms
- 1 Bathroom
Partially Finished Basement
- Walk-Out Basement
- Sump Pump
Outdoor Features
- Deck
Schools
- Aplington/Parkersburg Elementary And Middle School
- Aplington/Parkersburg High School
Utilities
- Forced Air Heating and Cooling System
- Water Softener is Owned
Listing and Financial Details
- Assessor Parcel Number 1529401005
Ownership History
Purchase Details
Home Financials for this Owner
Home Financials are based on the most recent Mortgage that was taken out on this home.Purchase Details
Home Financials for this Owner
Home Financials are based on the most recent Mortgage that was taken out on this home.Similar Homes in Parkersburg, IA
Home Values in the Area
Average Home Value in this Area
Purchase History
| Date | Type | Sale Price | Title Company |
|---|---|---|---|
| Warranty Deed | $388,000 | None Listed On Document | |
| Warranty Deed | $22,000 | None Available |
Mortgage History
| Date | Status | Loan Amount | Loan Type |
|---|---|---|---|
| Open | $270,000 | New Conventional | |
| Closed | $351,486 | Credit Line Revolving | |
| Previous Owner | $120,000 | New Conventional |
Property History
| Date | Event | Price | Change | Sq Ft Price |
|---|---|---|---|---|
| 06/18/2025 06/18/25 | Sold | $388,000 | -21.6% | $131 / Sq Ft |
| 04/21/2025 04/21/25 | Pending | -- | -- | -- |
| 04/15/2025 04/15/25 | For Sale | $494,900 | -- | $167 / Sq Ft |
Tax History Compared to Growth
Tax History
| Year | Tax Paid | Tax Assessment Tax Assessment Total Assessment is a certain percentage of the fair market value that is determined by local assessors to be the total taxable value of land and additions on the property. | Land | Improvement |
|---|---|---|---|---|
| 2024 | $5,730 | $365,320 | $27,830 | $337,490 |
| 2023 | $5,638 | $365,320 | $27,830 | $337,490 |
| 2022 | $5,442 | $316,830 | $27,830 | $289,000 |
| 2021 | $5,356 | $316,830 | $27,830 | $289,000 |
| 2020 | $5,356 | $282,420 | $27,830 | $254,590 |
| 2019 | $4,940 | $260,060 | $27,830 | $254,590 |
| 2018 | $4,962 | $260,060 | $0 | $0 |
| 2017 | $4,962 | $260,060 | $0 | $0 |
| 2016 | $4,556 | $236,820 | $0 | $0 |
| 2015 | $4,556 | $236,820 | $0 | $0 |
| 2014 | $4,692 | $226,220 | $0 | $0 |
Agents Affiliated with this Home
-

Seller's Agent in 2025
Chad Campbell
Campbell-Mellema Realty, LLC
(319) 415-3951
137 Total Sales
Map
Source: Northeast Iowa Regional Board of REALTORS®
MLS Number: NBR20251641
APN: 1529401005
- 1701 Palmer Ct
- 1603 Hogan Alley
- 1501 Watson Way
- 32561 Newell Ave
- 1319 Circle Dr
- 1316 Circle Dr
- 1205 Wemple St
- 1212 Grant St
- 1208 Grant St
- 1206 Grant St
- 209 Brookside Dr
- 207 Brookside Dr
- 409 N Johnson St
- 412 Dickens St
- Conn Street Unit Parcel 1531202017
- 808 3rd Ave
- 902 Railroad St
- 509 Lincoln St
- 801 3rd Ave
- 208 1st St
