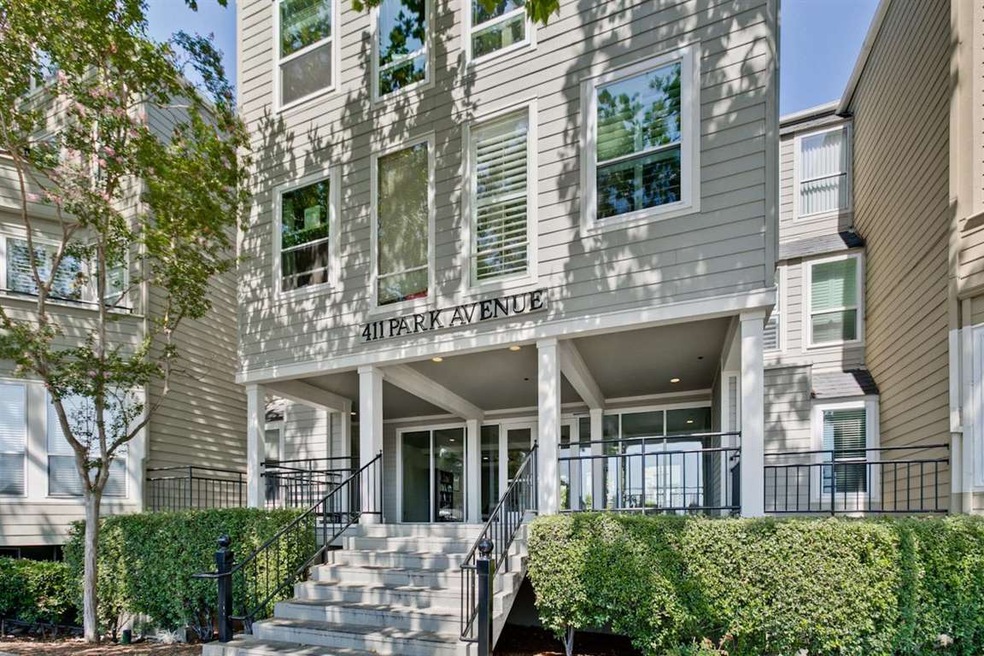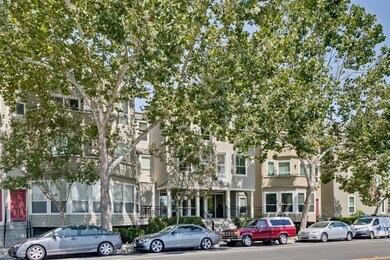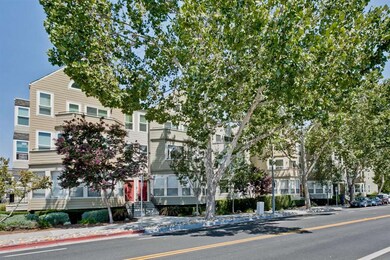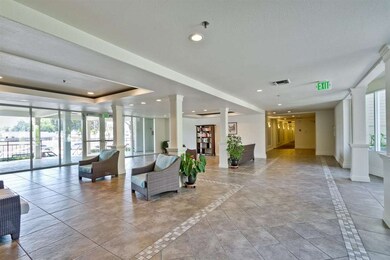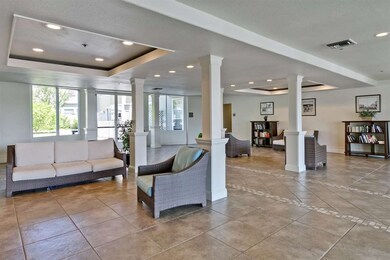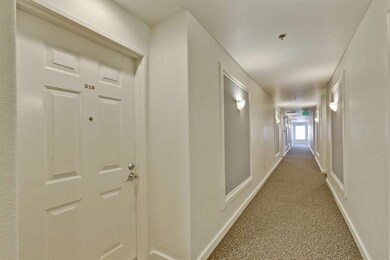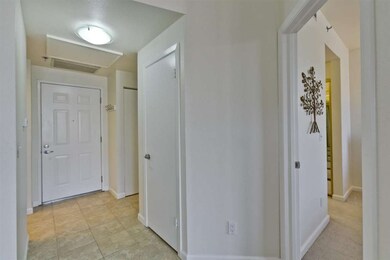
Highlights
- Fitness Center
- 3-minute walk to San Fernando Station
- Open to Family Room
- High Ceiling
- Granite Countertops
- Bathtub with Shower
About This Home
As of December 2023Tastefully updated condo, located in the heart of San Jose, near downtown. This adorable 1 bedroom, 1 bath unit is airy and bright from natural light that pours in from the large bay window. Spacious living area with high ceilings. Updated kitchen with granite counters, stainless-steel appliances and tiled backsplash. Large bedroom with his & her closets, and adjoining bathroom. Excellent, walkable location to downtown San Jose, SAP Center and Discovery Dog Park. Easy access to freeways, shopping and entertainment. Welcome Home!
Last Agent to Sell the Property
Sara Greenwood
Christie's International Real Estate Sereno License #01840004 Listed on: 08/17/2017

Property Details
Home Type
- Condominium
Est. Annual Taxes
- $6,343
Year Built
- Built in 1987
HOA Fees
- $395 Monthly HOA Fees
Parking
- 1 Car Garage
- Garage Door Opener
- Electric Gate
- Secured Garage or Parking
Home Design
- Slab Foundation
- Composition Roof
Interior Spaces
- 816 Sq Ft Home
- 1-Story Property
- High Ceiling
- Family or Dining Combination
- Washer and Dryer
Kitchen
- Open to Family Room
- Breakfast Bar
- Electric Oven
- Electric Cooktop
- Range Hood
- Microwave
- Dishwasher
- Granite Countertops
- Disposal
Flooring
- Carpet
- Tile
Bedrooms and Bathrooms
- 1 Bedroom
- 1 Full Bathroom
- Granite Bathroom Countertops
- Bathtub with Shower
- Bathtub Includes Tile Surround
Home Security
Utilities
- Forced Air Heating and Cooling System
- Vented Exhaust Fan
Listing and Financial Details
- Assessor Parcel Number 259-50-054
Community Details
Overview
- Association fees include exterior painting, garbage, insurance - common area, landscaping / gardening, maintenance - common area, reserves, roof
- 116 Units
- Infinity Property Management Association
- Built by Parkside HOA
- The community has rules related to parking rules
Recreation
Pet Policy
- Pets Allowed
Additional Features
- Trash Chute
- Fire Sprinkler System
Ownership History
Purchase Details
Purchase Details
Home Financials for this Owner
Home Financials are based on the most recent Mortgage that was taken out on this home.Purchase Details
Home Financials for this Owner
Home Financials are based on the most recent Mortgage that was taken out on this home.Purchase Details
Home Financials for this Owner
Home Financials are based on the most recent Mortgage that was taken out on this home.Purchase Details
Home Financials for this Owner
Home Financials are based on the most recent Mortgage that was taken out on this home.Purchase Details
Home Financials for this Owner
Home Financials are based on the most recent Mortgage that was taken out on this home.Purchase Details
Home Financials for this Owner
Home Financials are based on the most recent Mortgage that was taken out on this home.Similar Homes in San Jose, CA
Home Values in the Area
Average Home Value in this Area
Purchase History
| Date | Type | Sale Price | Title Company |
|---|---|---|---|
| Deed | -- | Summerall Law Pc | |
| Grant Deed | $525,000 | Fidelity National Title Co | |
| Grant Deed | $180,000 | Old Republic Title Company | |
| Grant Deed | $330,000 | Commonwealth Land Title Co | |
| Individual Deed | $249,000 | North American Title Co | |
| Grant Deed | -- | Alliance Title Company | |
| Grant Deed | $96,000 | All Cal Title Company | |
| Interfamily Deed Transfer | -- | All Cal Title Company |
Mortgage History
| Date | Status | Loan Amount | Loan Type |
|---|---|---|---|
| Previous Owner | $393,750 | New Conventional | |
| Previous Owner | $135,000 | New Conventional | |
| Previous Owner | $339,900 | Purchase Money Mortgage | |
| Previous Owner | $199,200 | Purchase Money Mortgage | |
| Previous Owner | $175,000 | Unknown | |
| Previous Owner | $172,500 | Purchase Money Mortgage | |
| Previous Owner | $95,500 | Unknown | |
| Previous Owner | $91,200 | Purchase Money Mortgage | |
| Closed | $49,800 | No Value Available |
Property History
| Date | Event | Price | Change | Sq Ft Price |
|---|---|---|---|---|
| 12/27/2023 12/27/23 | Sold | $495,000 | -5.7% | $607 / Sq Ft |
| 11/29/2023 11/29/23 | Pending | -- | -- | -- |
| 11/26/2023 11/26/23 | Price Changed | $525,000 | -4.5% | $643 / Sq Ft |
| 10/21/2023 10/21/23 | Price Changed | $549,900 | -5.2% | $674 / Sq Ft |
| 10/13/2023 10/13/23 | Price Changed | $579,900 | -1.5% | $711 / Sq Ft |
| 10/04/2023 10/04/23 | Price Changed | $589,000 | -1.5% | $722 / Sq Ft |
| 09/25/2023 09/25/23 | Price Changed | $598,000 | -0.1% | $733 / Sq Ft |
| 09/20/2023 09/20/23 | Price Changed | $598,500 | +0.1% | $733 / Sq Ft |
| 08/31/2023 08/31/23 | Price Changed | $598,000 | -2.0% | $733 / Sq Ft |
| 07/29/2023 07/29/23 | For Sale | $610,000 | +16.2% | $748 / Sq Ft |
| 09/26/2017 09/26/17 | Sold | $525,000 | +22.4% | $643 / Sq Ft |
| 08/18/2017 08/18/17 | Pending | -- | -- | -- |
| 08/17/2017 08/17/17 | For Sale | $429,000 | -- | $526 / Sq Ft |
Tax History Compared to Growth
Tax History
| Year | Tax Paid | Tax Assessment Tax Assessment Total Assessment is a certain percentage of the fair market value that is determined by local assessors to be the total taxable value of land and additions on the property. | Land | Improvement |
|---|---|---|---|---|
| 2024 | $6,343 | $495,000 | $247,500 | $247,500 |
| 2023 | $7,249 | $574,162 | $287,081 | $287,081 |
| 2022 | $7,206 | $562,904 | $281,452 | $281,452 |
| 2021 | $7,078 | $551,868 | $275,934 | $275,934 |
| 2020 | $6,960 | $546,210 | $273,105 | $273,105 |
| 2019 | $6,832 | $535,500 | $267,750 | $267,750 |
| 2018 | $6,775 | $525,000 | $262,500 | $262,500 |
| 2017 | $2,901 | $194,802 | $126,622 | $68,180 |
| 2016 | $2,782 | $190,984 | $124,140 | $66,844 |
| 2015 | $2,755 | $188,116 | $122,276 | $65,840 |
| 2014 | $2,680 | $184,432 | $119,881 | $64,551 |
Agents Affiliated with this Home
-
Jeff Hansen

Seller's Agent in 2023
Jeff Hansen
eXp Realty of California Inc
(408) 506-0400
8 in this area
70 Total Sales
-
Trang Dunlap

Buyer's Agent in 2023
Trang Dunlap
Intero Real Estate Services
(415) 606-2967
1 in this area
251 Total Sales
-
S
Seller's Agent in 2017
Sara Greenwood
Sereno Group
-
Denise Yu
D
Buyer's Agent in 2017
Denise Yu
Ryk Realty Corp
(408) 718-3173
2 Total Sales
About This Building
Map
Source: MLSListings
MLS Number: ML81674465
APN: 259-50-054
- 411 Park Ave Unit 333
- 411 Park Ave Unit 106
- 155 Gifford Ave
- 398 W San Fernando St
- 438 Minor Ave
- 88 Bush St Unit 2169
- 88 Bush St Unit 2173
- 88 Bush St Unit 1122
- 88 Bush St Unit 4114
- 88 Bush St Unit 2103
- 235 Laurel Grove Ln
- 218 Grayson Terrace
- 38 N Almaden Blvd Unit 411
- 38 N Almaden Blvd Unit 1013
- 38 N Almaden Blvd Unit 1707
- 38 N Almaden Blvd Unit 2007
- 38 N Almaden Blvd Unit 1419
- 38 N Almaden Blvd Unit 1208
- 38 N Almaden Blvd Unit 1303
- 38 N Almaden Blvd Unit 1115
