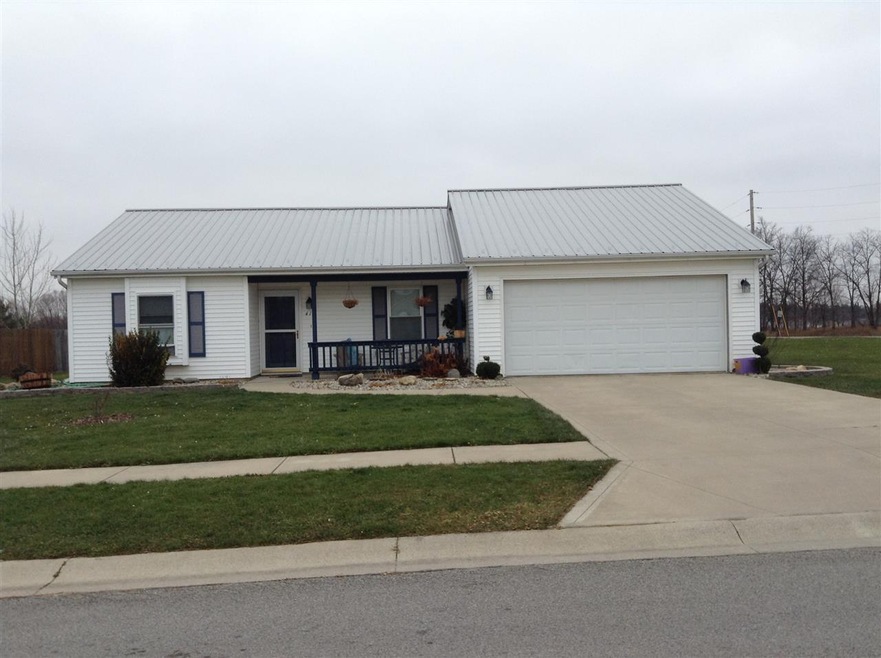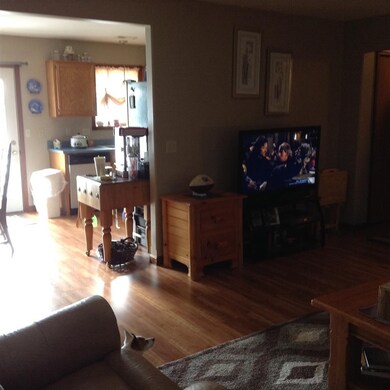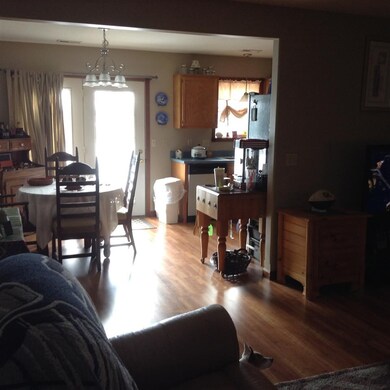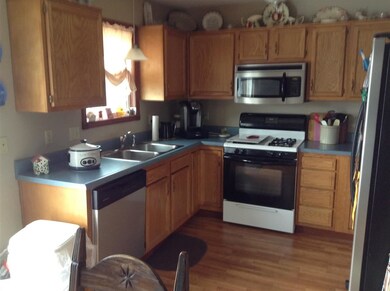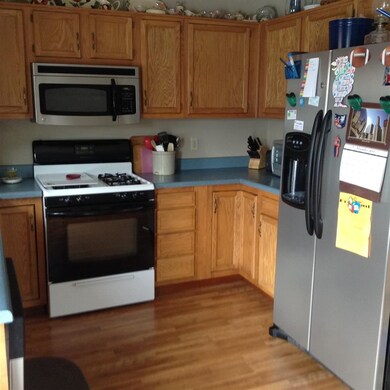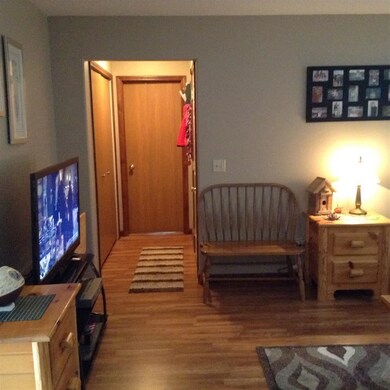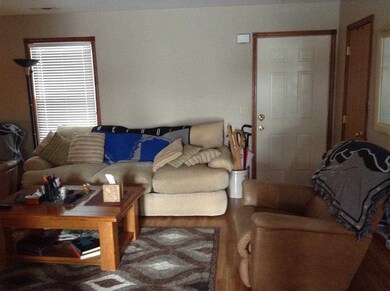
411 Prairie Ln Fremont, IN 46737
Estimated Value: $188,000 - $227,000
Highlights
- Ranch Style House
- Corner Lot
- 2 Car Attached Garage
- Fremont High School Rated A-
- Covered patio or porch
- Forced Air Heating and Cooling System
About This Home
As of May 2015Ranch home with a split floor plan offers a new steel roof, new laminate flooring. All appliances stove, refrigerator, dishwasher, microwave, washer and dryer. 3 bedrooms and 2 baths in Blackman Prairie Subdivision on the North end of Fremont. The large level corner lot makes this location desirable and is newly landscaped. No Steps !!!
Last Agent to Sell the Property
Coldwell Banker Real Estate Group Listed on: 11/17/2014

Home Details
Home Type
- Single Family
Est. Annual Taxes
- $461
Year Built
- Built in 2001
Lot Details
- 0.42 Acre Lot
- Lot Dimensions are 113x165
- Corner Lot
- Level Lot
Parking
- 2 Car Attached Garage
- Garage Door Opener
- Driveway
Home Design
- Ranch Style House
- Slab Foundation
- Metal Roof
- Vinyl Construction Material
Interior Spaces
- 1,112 Sq Ft Home
- Ceiling Fan
- Pull Down Stairs to Attic
- Electric Dryer Hookup
Kitchen
- Gas Oven or Range
- Disposal
Flooring
- Carpet
- Laminate
Bedrooms and Bathrooms
- 3 Bedrooms
- Split Bedroom Floorplan
- 2 Full Bathrooms
- Bathtub With Separate Shower Stall
Additional Features
- Covered patio or porch
- Suburban Location
- Forced Air Heating and Cooling System
Listing and Financial Details
- Assessor Parcel Number 76-02-21-230-119.000-004
Ownership History
Purchase Details
Home Financials for this Owner
Home Financials are based on the most recent Mortgage that was taken out on this home.Purchase Details
Home Financials for this Owner
Home Financials are based on the most recent Mortgage that was taken out on this home.Purchase Details
Home Financials for this Owner
Home Financials are based on the most recent Mortgage that was taken out on this home.Purchase Details
Home Financials for this Owner
Home Financials are based on the most recent Mortgage that was taken out on this home.Purchase Details
Home Financials for this Owner
Home Financials are based on the most recent Mortgage that was taken out on this home.Purchase Details
Purchase Details
Purchase Details
Similar Homes in Fremont, IN
Home Values in the Area
Average Home Value in this Area
Purchase History
| Date | Buyer | Sale Price | Title Company |
|---|---|---|---|
| Edgerley Harry J | $121,000 | Mertopolitan Title Of Indian | |
| Mofield Michelle R | -- | None Available | |
| Schwander Cynthia Neven | -- | None Available | |
| Neuenschwander Cynthia K | -- | None Available | |
| Stellhorn Ryan | -- | None Available | |
| Hsbc Mortgage Services Inc | $97,000 | -- | |
| Young Amanda | $6,750 | -- | |
| Wallace Charles R | -- | -- |
Mortgage History
| Date | Status | Borrower | Loan Amount |
|---|---|---|---|
| Open | Edgerley Harry J | $122,370 | |
| Closed | Edgerley Harry J | $121,000 | |
| Previous Owner | Mofield Michelle R | $106,632 | |
| Previous Owner | Neuenschwander Cynthia K | $79,800 | |
| Previous Owner | Stellhorn Ryan | $21,225 | |
| Previous Owner | Stellhorn Ryan | $21,225 | |
| Previous Owner | Stellhorn Ryan | $63,675 |
Property History
| Date | Event | Price | Change | Sq Ft Price |
|---|---|---|---|---|
| 05/29/2015 05/29/15 | Sold | $104,500 | -5.0% | $94 / Sq Ft |
| 04/15/2015 04/15/15 | Pending | -- | -- | -- |
| 11/17/2014 11/17/14 | For Sale | $110,000 | +31.0% | $99 / Sq Ft |
| 11/21/2012 11/21/12 | Sold | $84,000 | -9.7% | $76 / Sq Ft |
| 10/20/2012 10/20/12 | Pending | -- | -- | -- |
| 07/18/2012 07/18/12 | For Sale | $93,000 | -- | $84 / Sq Ft |
Tax History Compared to Growth
Tax History
| Year | Tax Paid | Tax Assessment Tax Assessment Total Assessment is a certain percentage of the fair market value that is determined by local assessors to be the total taxable value of land and additions on the property. | Land | Improvement |
|---|---|---|---|---|
| 2024 | $606 | $175,600 | $21,400 | $154,200 |
| 2023 | $473 | $168,500 | $20,200 | $148,300 |
| 2022 | $248 | $135,100 | $16,700 | $118,400 |
| 2021 | $234 | $128,500 | $16,700 | $111,800 |
| 2020 | $271 | $131,300 | $16,700 | $114,600 |
| 2019 | $149 | $121,500 | $14,800 | $106,700 |
| 2018 | $19 | $108,500 | $17,700 | $90,800 |
| 2017 | $257 | $98,000 | $17,700 | $80,300 |
| 2016 | $454 | $94,200 | $17,700 | $76,500 |
| 2014 | $456 | $97,200 | $22,200 | $75,000 |
| 2013 | $456 | $98,900 | $22,200 | $76,700 |
Agents Affiliated with this Home
-
Alice Fitzpatrick-Welch

Seller's Agent in 2015
Alice Fitzpatrick-Welch
Coldwell Banker Real Estate Group
(260) 668-1553
121 Total Sales
-
Brian Welch
B
Seller Co-Listing Agent in 2015
Brian Welch
Coldwell Banker Real Estate Group
(260) 665-2414
-
Timothy Zank

Buyer's Agent in 2015
Timothy Zank
RE/MAX
(260) 316-7364
113 Total Sales
Map
Source: Indiana Regional MLS
MLS Number: 201450488
APN: 76-02-21-230-119.000-004
- 307 Prairie Ln
- 00 N 300 Rd E
- 6405 N 300 E
- 700 Nicholas Trail
- 707 Hope Dr
- 200 Michael St
- 1001 Nicholas Trail
- 1004 W Cora Ln
- 307 W Toledo St
- 305 W Toledo St
- 60 Janedale Dr
- 50 Janedale Dr
- 00 W Toledo St
- 705 E Spring St
- 708 E Spring St
- 205 W Swager Dr
- 110 Alan Dr
- 0 0 Storys Run Rd Unit 152531
- 1150 E State Road 120
- TBD Gerald Lett Unit 1
