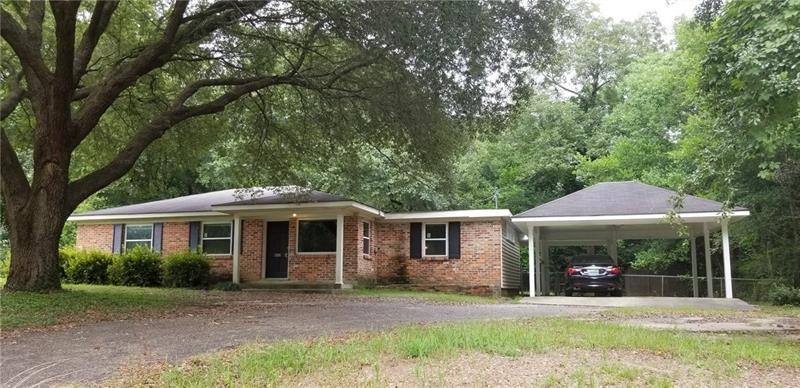
411 Ridgecrest Ct Mobile, AL 36609
Jackson Heights NeighborhoodHighlights
- Open-Concept Dining Room
- View of Trees or Woods
- Den
- Gated Community
- Ranch Style House
- Cul-De-Sac
About This Home
As of January 2020This brick home has 4 bedrooms, with large master suite separate from others. There are 2 baths and two LARGE living areas. Baths and kitchen are in good updated condition and most windows have been replaced. Double carport and huge fenced yard with patio and pretty oak tree. There is a big storage building in the yard, and covered walkway from parking to house. Separate laundry room has space for freezer and ironing board! There are hardwood floors under carpet in 3 bedrooms and LR/DR. If you are looking for space at an affordable price, this is a bargain. Just a bit of paint and new flooring and you are home! The neighborhood is beautiful and friendly, and properties sell quickly. Seller is motivated, so call to see. All updates per the seller.
Last Agent to Sell the Property
Margaret Platt
Roberts Brothers TREC License #52685 Listed on: 12/19/2019
Last Buyer's Agent
NOT MULTIPLE LISTING
NOT MULTILPLE LISTING
Home Details
Home Type
- Single Family
Est. Annual Taxes
- $842
Year Built
- 1989
Lot Details
- Lot Dimensions are 132 x 157
- Cul-De-Sac
Home Design
- Ranch Style House
- Ridge Vents on the Roof
- Vinyl Siding
- Brick Front
Interior Spaces
- 2,129 Sq Ft Home
- Double Pane Windows
- Family Room
- Open-Concept Dining Room
- Formal Dining Room
- Den
- Views of Woods
Flooring
- Carpet
- Ceramic Tile
Bedrooms and Bathrooms
- 4 Bedrooms
- 2 Full Bathrooms
Parking
- Attached Garage
- 2 Carport Spaces
Eco-Friendly Details
- Energy-Efficient Doors
Outdoor Features
- Patio
- Outdoor Storage
- Front Porch
Schools
- Er Dickson Elementary School
- Wp Davidson High School
Utilities
- Central Heating and Cooling System
- Heating System Uses Natural Gas
Community Details
- Jackson Heights Subdivision
- Gated Community
Listing and Financial Details
- Assessor Parcel Number 2808382002032
Ownership History
Purchase Details
Home Financials for this Owner
Home Financials are based on the most recent Mortgage that was taken out on this home.Purchase Details
Home Financials for this Owner
Home Financials are based on the most recent Mortgage that was taken out on this home.Purchase Details
Home Financials for this Owner
Home Financials are based on the most recent Mortgage that was taken out on this home.Similar Homes in Mobile, AL
Home Values in the Area
Average Home Value in this Area
Purchase History
| Date | Type | Sale Price | Title Company |
|---|---|---|---|
| Warranty Deed | $122,000 | Slt | |
| Warranty Deed | $90,000 | None Available | |
| Warranty Deed | -- | -- |
Mortgage History
| Date | Status | Loan Amount | Loan Type |
|---|---|---|---|
| Open | $108,334 | FHA | |
| Closed | $108,872 | FHA | |
| Previous Owner | $15,000 | Credit Line Revolving | |
| Previous Owner | $79,000 | Unknown |
Property History
| Date | Event | Price | Change | Sq Ft Price |
|---|---|---|---|---|
| 01/21/2020 01/21/20 | Sold | $122,000 | +35.6% | $57 / Sq Ft |
| 12/19/2019 12/19/19 | Pending | -- | -- | -- |
| 08/14/2013 08/14/13 | Sold | $90,000 | -- | $42 / Sq Ft |
| 08/05/2013 08/05/13 | Pending | -- | -- | -- |
Tax History Compared to Growth
Tax History
| Year | Tax Paid | Tax Assessment Tax Assessment Total Assessment is a certain percentage of the fair market value that is determined by local assessors to be the total taxable value of land and additions on the property. | Land | Improvement |
|---|---|---|---|---|
| 2024 | $842 | $14,150 | $3,500 | $10,650 |
| 2023 | $842 | $14,270 | $3,500 | $10,770 |
| 2022 | $810 | $13,270 | $3,500 | $9,770 |
| 2021 | $753 | $12,360 | $3,500 | $8,860 |
| 2020 | $1,449 | $11,410 | $3,500 | $7,910 |
| 2019 | $1,436 | $22,620 | $7,000 | $15,620 |
| 2018 | $1,558 | $24,540 | $0 | $0 |
| 2017 | $1,662 | $26,100 | $0 | $0 |
| 2016 | $1,701 | $26,780 | $0 | $0 |
| 2013 | $788 | $11,780 | $0 | $0 |
Agents Affiliated with this Home
-
M
Seller's Agent in 2020
Margaret Platt
Roberts Brothers TREC
-
N
Buyer's Agent in 2020
NOT MULTIPLE LISTING
NOT MULTILPLE LISTING
-
Ryan Morrow
R
Seller's Agent in 2013
Ryan Morrow
Berkshire Hathaway Cooper & Co
(251) 709-5403
33 Total Sales
Map
Source: Gulf Coast MLS (Mobile Area Association of REALTORS®)
MLS Number: 0629977
APN: 28-08-38-2-002-032
- 424 Byron Ave E
- 406 Ridgecrest Ct
- 4309 Packingham Dr
- 4256 Michael Blvd
- 1041 Cross Gates Place
- 1213 Edinburgh Ct
- 4207 Michael Blvd
- 4689 Oak Ridge Rd
- 4117 Springdale Rd
- 5708 Shain St
- 314 Evergreen Hill
- 1112 Aberdeen Ct N
- 425 Mcqueen Ave Unit 3
- 5517 Regency Oaks Dr N
- 5501 Oak Park Ct
- 363 Mcqueen Ave
- 5700 Regency Ct S
- 305 Mcqueen Ave
- 5324 Oak Bend Ct
- 194 Rochester Place
