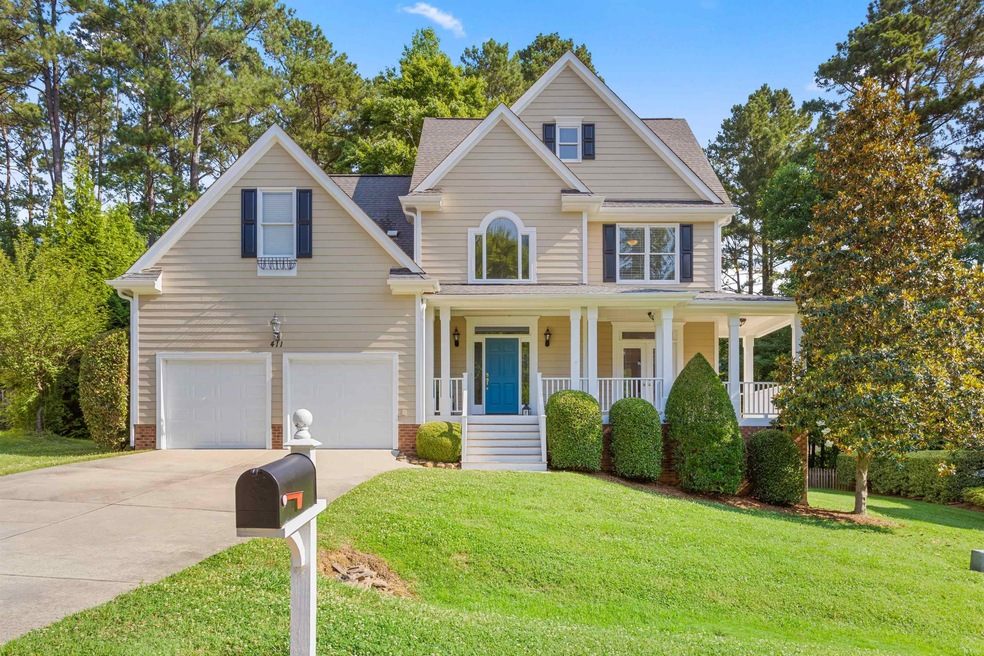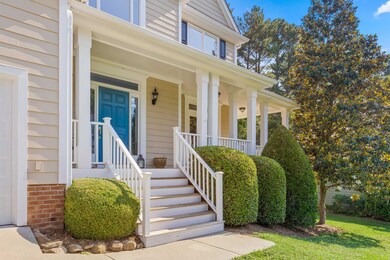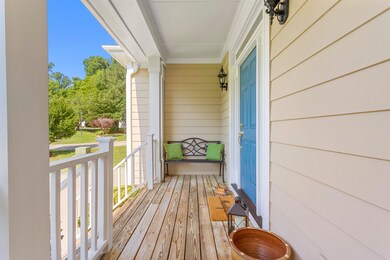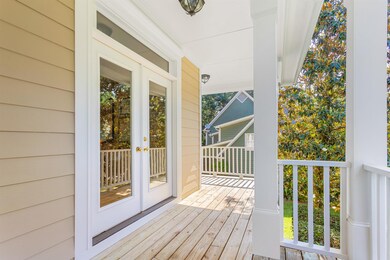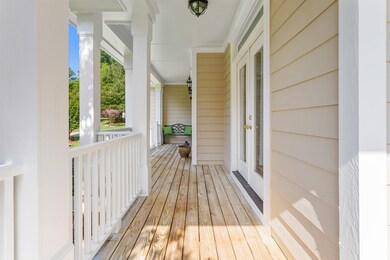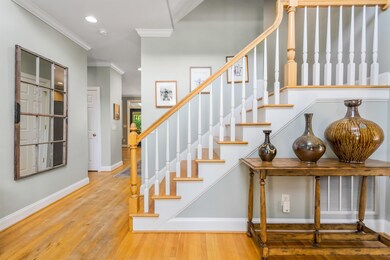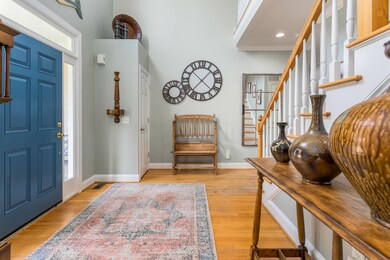
411 Rossburn Way Chapel Hill, NC 27516
Outlying Carrboro NeighborhoodEstimated Value: $755,000 - $901,000
Highlights
- Deck
- Recreation Room
- Wood Flooring
- Culbreth Middle School Rated A
- Traditional Architecture
- Screened Porch
About This Home
As of September 2022A private oasis in a prime CH location! This beautiful home features spacious living, an owners suite w/ the closet of your dreams & a highly functional layout. Enjoy updated appliances, a screened in porch, & a 3rd floor w/ endless possibilities. Wood floors throughout main level, newly painted exterior, & open layout with the kitchen, living, & breakfast area for easy entertaining. Walkable to schools, Southern Village, Merritt's Pasture & trails. Easy travel to the hospital, UNC, & downtown Carrboro. $4k BUYER CREDIT toward refinishing floors.
Home Details
Home Type
- Single Family
Est. Annual Taxes
- $8,883
Year Built
- Built in 2001
Lot Details
- 10,019 Sq Ft Lot
- Lot Dimensions are 79x122x94x119
- Landscaped
HOA Fees
- $25 Monthly HOA Fees
Parking
- 2 Car Garage
- Private Driveway
- On-Street Parking
Home Design
- Traditional Architecture
Interior Spaces
- 3,452 Sq Ft Home
- 3-Story Property
- Tray Ceiling
- Smooth Ceilings
- Gas Fireplace
- Living Room with Fireplace
- Breakfast Room
- Dining Room
- Home Office
- Recreation Room
- Bonus Room
- Screened Porch
- Crawl Space
Kitchen
- Eat-In Kitchen
- Gas Cooktop
- Dishwasher
- Tile Countertops
Flooring
- Wood
- Carpet
- Tile
Bedrooms and Bathrooms
- 4 Bedrooms
- Walk-In Closet
- Separate Shower in Primary Bathroom
- Bathtub
- Walk-in Shower
Laundry
- Laundry Room
- Laundry on upper level
Outdoor Features
- Deck
Schools
- Northside Elementary School
- Grey Culbreth Middle School
- Carrboro High School
Utilities
- Forced Air Zoned Heating and Cooling System
- Heating System Uses Natural Gas
- Gas Water Heater
Community Details
Overview
- Kent Woodlands HOA
- Kent Woodlands Subdivision
Recreation
- Community Playground
- Trails
Ownership History
Purchase Details
Home Financials for this Owner
Home Financials are based on the most recent Mortgage that was taken out on this home.Purchase Details
Home Financials for this Owner
Home Financials are based on the most recent Mortgage that was taken out on this home.Similar Homes in Chapel Hill, NC
Home Values in the Area
Average Home Value in this Area
Purchase History
| Date | Buyer | Sale Price | Title Company |
|---|---|---|---|
| Jacobs Douglas Lee | $730,500 | -- | |
| Shain Michael S | $56,000 | -- |
Mortgage History
| Date | Status | Borrower | Loan Amount |
|---|---|---|---|
| Open | Jacobs Douglas Lee | $647,000 | |
| Previous Owner | Shain Michael S | $279,300 |
Property History
| Date | Event | Price | Change | Sq Ft Price |
|---|---|---|---|---|
| 12/14/2023 12/14/23 | Off Market | $730,105 | -- | -- |
| 09/15/2022 09/15/22 | Sold | $730,105 | -2.6% | $212 / Sq Ft |
| 08/16/2022 08/16/22 | Pending | -- | -- | -- |
| 07/15/2022 07/15/22 | Price Changed | $749,900 | -3.2% | $217 / Sq Ft |
| 06/24/2022 06/24/22 | Price Changed | $775,000 | -3.1% | $225 / Sq Ft |
| 06/14/2022 06/14/22 | For Sale | $799,900 | -- | $232 / Sq Ft |
Tax History Compared to Growth
Tax History
| Year | Tax Paid | Tax Assessment Tax Assessment Total Assessment is a certain percentage of the fair market value that is determined by local assessors to be the total taxable value of land and additions on the property. | Land | Improvement |
|---|---|---|---|---|
| 2024 | $9,555 | $559,500 | $175,500 | $384,000 |
| 2023 | $9,395 | $559,500 | $175,500 | $384,000 |
| 2022 | $9,184 | $553,100 | $175,500 | $377,600 |
| 2021 | $9,115 | $553,100 | $175,500 | $377,600 |
| 2020 | $9,035 | $527,400 | $175,500 | $351,900 |
| 2018 | $8,891 | $527,400 | $175,500 | $351,900 |
| 2017 | $8,141 | $527,400 | $175,500 | $351,900 |
| 2016 | $8,141 | $479,395 | $97,076 | $382,319 |
| 2015 | $8,141 | $479,395 | $97,076 | $382,319 |
| 2014 | $8,101 | $479,395 | $97,076 | $382,319 |
Agents Affiliated with this Home
-
Sara Kronenfeld
S
Seller's Agent in 2022
Sara Kronenfeld
Berkshire Hathaway HomeService
(336) 317-4187
1 in this area
36 Total Sales
-
Kasey Proctor

Buyer's Agent in 2022
Kasey Proctor
DASH Carolina
(919) 621-8989
1 in this area
116 Total Sales
Map
Source: Doorify MLS
MLS Number: 2455641
APN: 9777791916
- 204 Rossburn Way
- 105 Juniper Ct
- 260 Culbreth Rd
- 303 Smith Level Rd Unit E32
- 417 Westbury Dr
- 201 Adams Way
- 124 Friar Ln
- 145 Coleridge Ct
- 129 Friar Ln
- 102 Westside Dr
- 103 Harrington Point
- 115 Coleridge Ct Unit 4
- 116 Marlowe Ct
- 103 Coleridge Ct
- 229 Rose Walk Ln
- 102 Antler Point Rd
- 102 Newell St
- 304 Cedarwood Ln
- 130 Beechwood Dr
- 457 S Greensboro St
- 411 Rossburn Way
- 409 Rossburn Way
- 413 Rossburn Way
- 100E Culbreth School Rd
- 407 Rossburn Way
- 100 Culbreth Rd
- 100 Culbreth Rd Unit A
- 100 Culbreth Rd Unit D
- 100 Culbreth Rd Unit C
- 100 D Culbreth Rd
- 404 Rossburn Way
- 100 Culbreth Rd
- 402 Rossburn Way
- 100 Teal Place
- 405 Rossburn Way
- 100A Teal Place
- 715 Smith Level Rd
- 000 Smith Level Rd
- 715 Smith Level Rd Unit 715
- 103 Palomar Point
