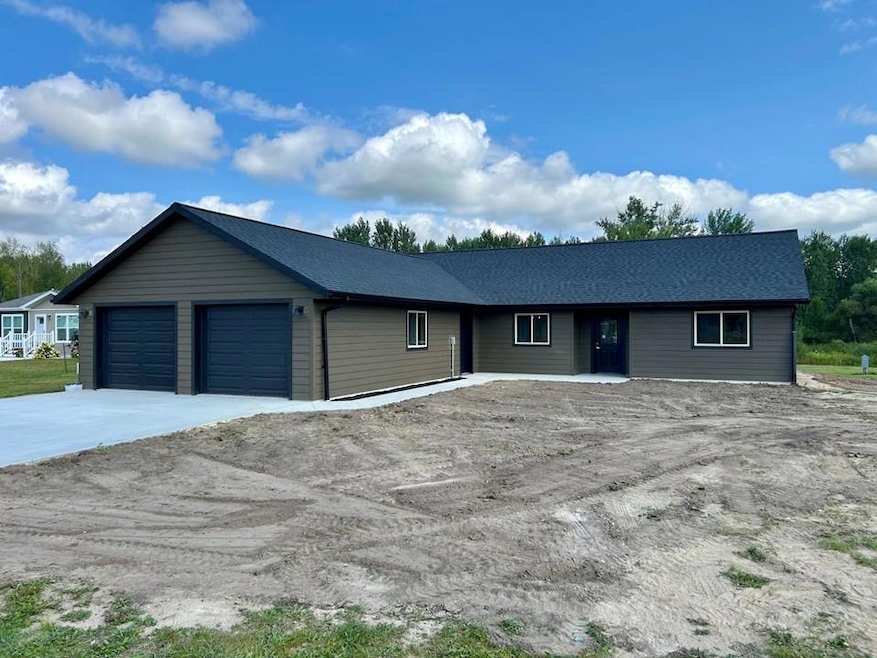
411 Russ Parta Dr New York Mills, MN 56567
Estimated payment $2,312/month
Total Views
1,937
3
Beds
2
Baths
1,539
Sq Ft
$233
Price per Sq Ft
Highlights
- New Construction
- No HOA
- The kitchen features windows
- Deck
- Stainless Steel Appliances
- Cul-De-Sac
About This Home
Move right in with this new construction in New York Mills. 3 Bedroom 2 Bath home with an open floor plan on one level. The vaulted ceiling provides an airy atmosphere. Stay cool in the summer with central air and stay warm throughout winter with the Natural gas furnace, along with in-floor heat. Keep your vehicles warm as well with the in-floor heat in the 2-stall garage. The home has new stainless steel appliances. Enjoy the large private backyard on these beautiful fall evenings. There is also a $10k property tax rebate over the next 5 years. The listing agent is related to the seller.
Home Details
Home Type
- Single Family
Year Built
- Built in 2025 | New Construction
Lot Details
- 0.46 Acre Lot
- Lot Dimensions are 96x184
- Cul-De-Sac
Parking
- 2 Car Attached Garage
- Heated Garage
- Insulated Garage
Interior Spaces
- 1,539 Sq Ft Home
- 1-Story Property
- Living Room
- Dining Room
- Utility Room Floor Drain
- Washer and Dryer Hookup
Kitchen
- Range
- Microwave
- Dishwasher
- Stainless Steel Appliances
- The kitchen features windows
Bedrooms and Bathrooms
- 3 Bedrooms
Utilities
- Forced Air Heating and Cooling System
- Humidifier
Additional Features
- Air Exchanger
- Deck
Community Details
- No Home Owners Association
- Country View Subdivision
Listing and Financial Details
- Assessor Parcel Number 73000990575000
Map
Create a Home Valuation Report for This Property
The Home Valuation Report is an in-depth analysis detailing your home's value as well as a comparison with similar homes in the area
Home Values in the Area
Average Home Value in this Area
Property History
| Date | Event | Price | Change | Sq Ft Price |
|---|---|---|---|---|
| 07/10/2025 07/10/25 | For Sale | $359,000 | -- | $233 / Sq Ft |
Source: NorthstarMLS
Similar Homes in New York Mills, MN
Source: NorthstarMLS
MLS Number: 6753536
Nearby Homes
- 409 Hummingbird Ln
- 39070 County Highway 67
- tbd E Gilman St
- xxxxx Miller St
- 126 Tousley Ave N
- 11 W Park St
- 102 Walker Ave S
- 104 Frazee Ave
- 110 Walker Ave S
- 53426 376th St
- 49137 360th St
- TBD 340th St
- 34326 County Highway 67
- 49104 385th St
- TBD 385th St
- Tbd 385th St
- Tbd 340th St
- 49928 County Highway 54
- 42845 Sunshine Villa Dr
- 42877 Sunshine Villa Dr






