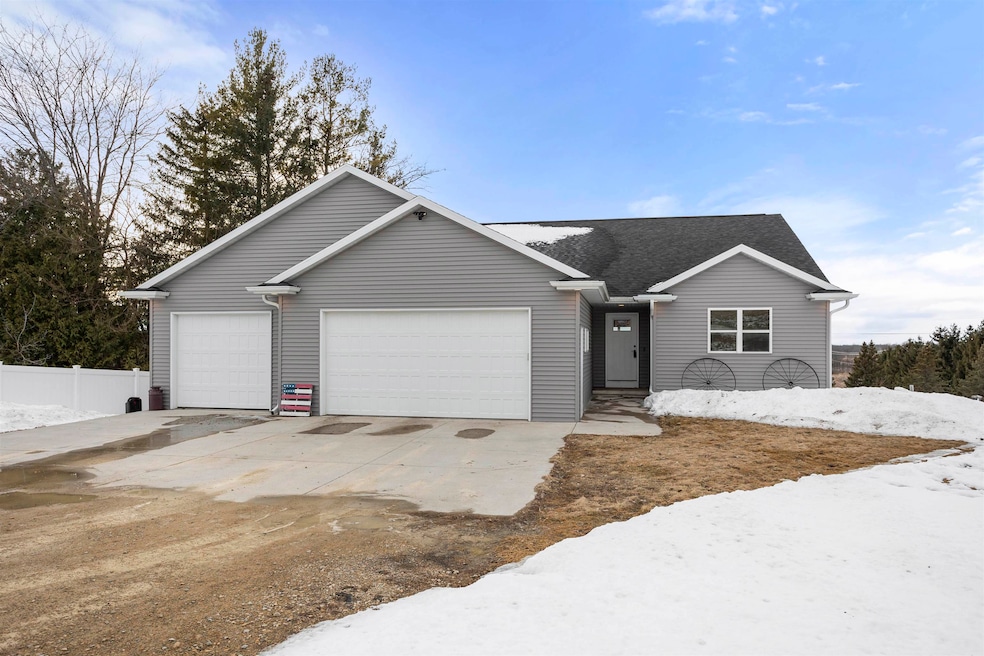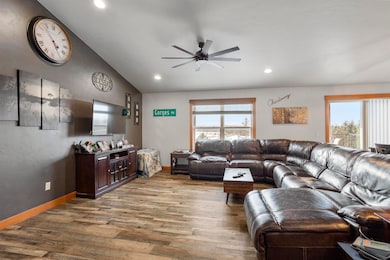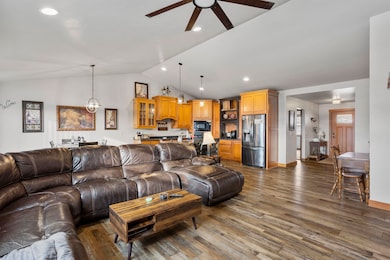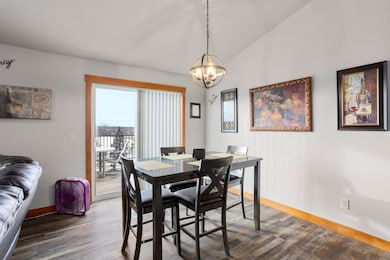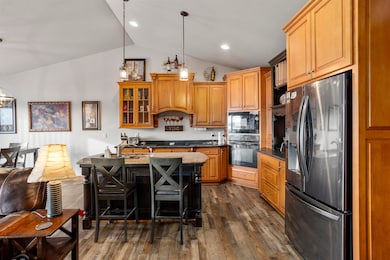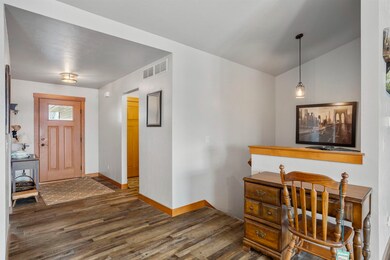
411 Rustic View Ct Hortonville, WI 54944
Estimated payment $2,469/month
Highlights
- 1 Fireplace
- Forced Air Heating and Cooling System
- Heated Garage
- 3 Car Attached Garage
- 1-Story Property
About This Home
Like-New Ranch Home on 1.19 Acres in Hortonville! Discover this beautifully maintained 3-bedroom, 3-bath ranch home situated on a spacious 1.19-acre lot with no restrictive covenants. Conveniently located near Hortonville High School, this home offers an open-concept design, the main level features two spacious bedrooms and two full baths, while the walk-out lower level boasts a large family room, a third bedroom, and another full bath.The expansive family room provides flexibility and could be easily reconfigured to accommodate a fourth bedroom. Built with comfort in mind, the home includes spray foam insulation on all exterior walls, enhancing both energy efficiency and soundproofing.The oversized 3-car garage is fully finished and heated, with the third stall separated by a pocket door
Home Details
Home Type
- Single Family
Est. Annual Taxes
- $4,165
Year Built
- Built in 2021
Lot Details
- 1.19 Acre Lot
Home Design
- Poured Concrete
- Vinyl Siding
Interior Spaces
- 1-Story Property
- 1 Fireplace
- Finished Basement
- Basement Fills Entire Space Under The House
Bedrooms and Bathrooms
- 3 Bedrooms
- 3 Full Bathrooms
Parking
- 3 Car Attached Garage
- Heated Garage
- Garage Door Opener
- Driveway
Utilities
- Forced Air Heating and Cooling System
- Heating System Uses Natural Gas
- Well
Map
Home Values in the Area
Average Home Value in this Area
Tax History
| Year | Tax Paid | Tax Assessment Tax Assessment Total Assessment is a certain percentage of the fair market value that is determined by local assessors to be the total taxable value of land and additions on the property. | Land | Improvement |
|---|---|---|---|---|
| 2023 | $3,895 | $226,000 | $29,100 | $196,900 |
| 2022 | $3,899 | $226,000 | $29,100 | $196,900 |
| 2021 | $27 | $200 | $200 | $0 |
| 2020 | $4 | $200 | $200 | $0 |
| 2019 | $4 | $200 | $200 | $0 |
| 2018 | $5 | $200 | $200 | $0 |
| 2017 | $7 | $300 | $300 | $0 |
| 2016 | $7 | $300 | $300 | $0 |
| 2015 | $7 | $300 | $300 | $0 |
| 2014 | -- | $400 | $400 | $0 |
| 2013 | $8 | $400 | $400 | $0 |
Property History
| Date | Event | Price | Change | Sq Ft Price |
|---|---|---|---|---|
| 04/14/2025 04/14/25 | Price Changed | $399,900 | -3.6% | $178 / Sq Ft |
| 04/08/2025 04/08/25 | Price Changed | $414,900 | -2.4% | $184 / Sq Ft |
| 03/31/2025 03/31/25 | Price Changed | $424,900 | -3.4% | $189 / Sq Ft |
| 03/19/2025 03/19/25 | Price Changed | $439,900 | -3.3% | $196 / Sq Ft |
| 03/10/2025 03/10/25 | Price Changed | $454,900 | -4.2% | $202 / Sq Ft |
| 02/25/2025 02/25/25 | For Sale | $474,900 | -- | $211 / Sq Ft |
Purchase History
| Date | Type | Sale Price | Title Company |
|---|---|---|---|
| Personal Reps Deed | $30,000 | -- |
Mortgage History
| Date | Status | Loan Amount | Loan Type |
|---|---|---|---|
| Open | $167,000 | New Conventional | |
| Open | $260,000 | Construction |
Similar Homes in Hortonville, WI
Source: REALTORS® Association of Northeast Wisconsin
MLS Number: 50304146
APN: 24-0-0425-00
- 121 N Douglas St
- 0 Hackberry Hills Rd Unit 50298937
- 0 Hackberry Hills Rd Unit 50298926
- 0 Hackberry Hills Rd Unit 50298899
- N3018 Manorwood Ln
- 0 Horton Terrace Unit 50302366
- 0 Horton Terrace Unit 50302272
- 305 Greenbrier Dr
- 564 Horton Terrace
- 568 Horton Terrace
- 816 S Lincoln St
- 617 Horton Terrace
- 825 S Lincoln St
- 309 Ashtin Way
- W8269 Grandview Rd
- 0 Weatherwood Ct Unit 50298935
- 1155 Cleggs Ln
- 1157 Cleggs Ln
- 705 Wildwind Dr
- 711 Wildwind Dr
