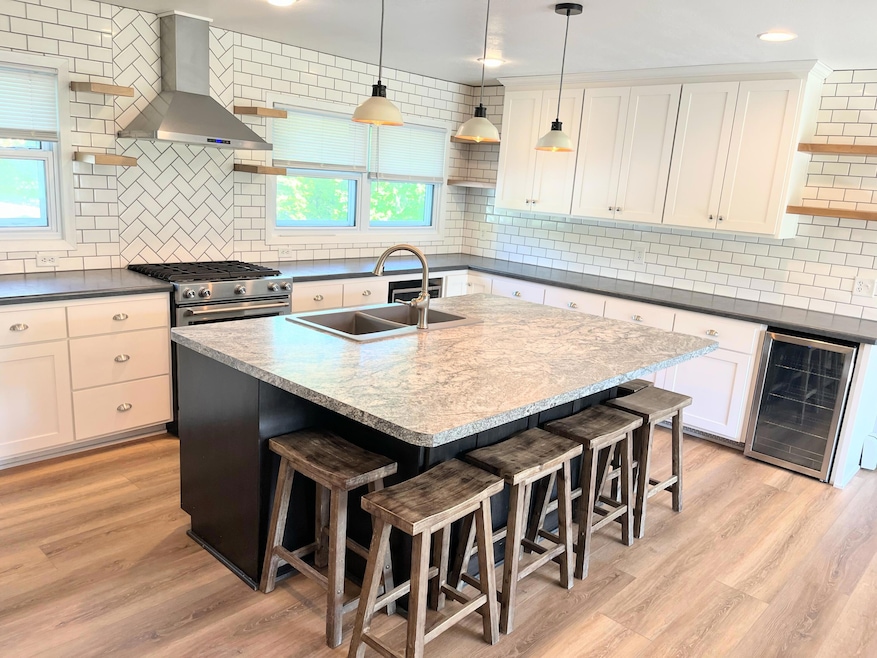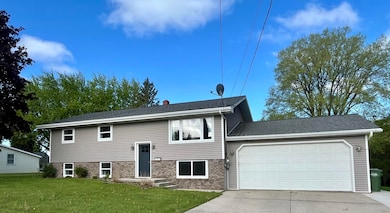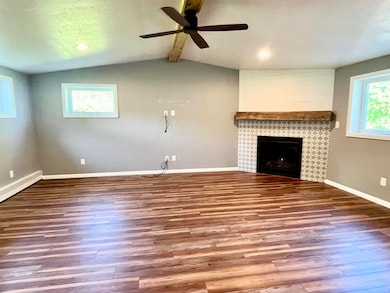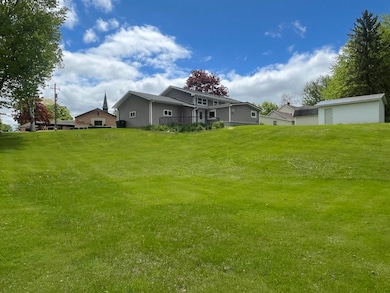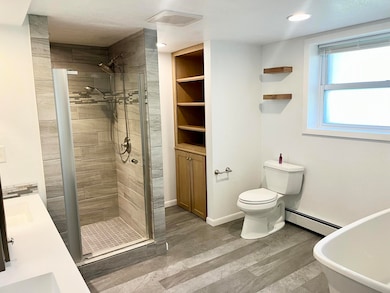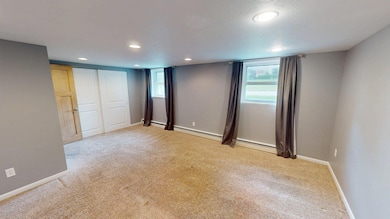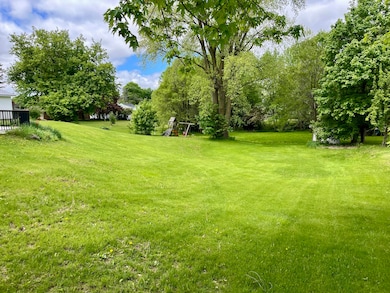
411 S Francis St Brillion, WI 54110
Estimated payment $2,484/month
Highlights
- Raised Ranch Architecture
- 2 Car Attached Garage
- Central Air
- Brillion Middle School Rated A-
- Kitchen Island
- High Speed Internet
About This Home
This stunning 2,553 sq ft home breaks the mold of cookie-cutter design, offering unique character and exceptional updates throughout. Featuring 4 spacious bedrooms and 2 beautifully remodeled full baths, including a luxurious master bath with a soaking tub and walk-in tiled shower. The large, modern kitchen boasts a massive island, ample cupboards, and stylish finishes perfect for entertaining. Multiple living areas include a cozy gas fireplace with chic tile and a spacious den with a bar area close by. Enjoy outdoor living on the beautiful stamped patio, all on a serene half-acre lot great for recreation, gardening, and socializing . Includes a 20x12 storage shed. This home is located in a fantastic area as it is close to schools, churches, and shopping which makes it a highly desired.
Home Details
Home Type
- Single Family
Est. Annual Taxes
- $4,895
Lot Details
- 0.5 Acre Lot
Parking
- 2 Car Attached Garage
- Garage Door Opener
- Driveway
Home Design
- 2,500 Sq Ft Home
- Raised Ranch Architecture
- Bi-Level Home
- Brick Exterior Construction
- Vinyl Siding
Kitchen
- Range<<rangeHoodToken>>
- <<microwave>>
- Freezer
- Dishwasher
- Kitchen Island
Bedrooms and Bathrooms
- 4 Bedrooms
- 2 Full Bathrooms
Laundry
- Dryer
- Washer
Finished Basement
- Basement Fills Entire Space Under The House
- Basement Ceilings are 8 Feet High
- Sump Pump
- Finished Basement Bathroom
- Basement Windows
Schools
- Brillion Elementary And Middle School
- Brillion High School
Utilities
- Central Air
- Heating System Uses Natural Gas
- Radiant Heating System
- High Speed Internet
Listing and Financial Details
- Assessor Parcel Number 15122
Map
Home Values in the Area
Average Home Value in this Area
Tax History
| Year | Tax Paid | Tax Assessment Tax Assessment Total Assessment is a certain percentage of the fair market value that is determined by local assessors to be the total taxable value of land and additions on the property. | Land | Improvement |
|---|---|---|---|---|
| 2024 | $4,895 | $237,000 | $27,800 | $209,200 |
| 2023 | $4,440 | $235,200 | $27,800 | $207,400 |
| 2022 | $4,266 | $235,200 | $27,800 | $207,400 |
| 2021 | $4,127 | $154,100 | $19,900 | $134,200 |
| 2020 | $3,720 | $154,100 | $19,900 | $134,200 |
| 2019 | $3,805 | $154,100 | $19,900 | $134,200 |
| 2018 | $3,496 | $154,100 | $19,900 | $134,200 |
| 2017 | $3,175 | $144,600 | $19,900 | $124,700 |
| 2016 | $3,205 | $136,200 | $19,900 | $116,300 |
| 2015 | $3,146 | $136,200 | $19,900 | $116,300 |
| 2013 | -- | $0 | $0 | $0 |
Property History
| Date | Event | Price | Change | Sq Ft Price |
|---|---|---|---|---|
| 05/26/2025 05/26/25 | For Sale | $375 | -- | $0 / Sq Ft |
Mortgage History
| Date | Status | Loan Amount | Loan Type |
|---|---|---|---|
| Closed | $97,200 | New Conventional | |
| Closed | $103,200 | New Conventional |
Similar Homes in Brillion, WI
Source: Metro MLS
MLS Number: 1919411
APN: 15122
- 323 Cleveland St
- 264 Grand Ave
- 0 E National Ave
- 208 W National Ave
- 210 W National Ave
- 334 Lee Ave
- 1091 Golfview Dr
- 429 S Glenview Ave
- 315 S Glenview Ave
- 136 Oak St
- 116 Schley St
- 600 N Main St
- 431 Ridgeway Dr
- 528 Rustic Ridge Dr
- 479 Rustic Ridge Dr
- 471 Rustic Ridge Dr
- 468 Rustic Ridge Dr
- 480 Rustic Ridge Dr
- 486 Rustic Ridge Dr
- 500 Rustic Ridge Dr
- 129 Park Ave Unit 129 Park Ave
- N8941 Holmes Rd
- 810 Memorial Dr
- 1000 S Irish Rd
- 280 Highland St
- 535 Hickory St
- 453 Tarragon Dr
- 200 Frances St
- 624 Frances St
- 204 Island St Unit Upper
- 2801 Garners Creek Ct
- 705 Saunders Rd
- 131 Lamplighter Dr
- 111-127 Lamp Lighter Dr
- 601 County Road U
- 1004 Desnoyer St Unit Lower
- 300 Bicentennial Ct
- 1323 Moon Ridge Ct
- 505 Hendricks Ave Unit 505 Hendricks
- 1340 Moon Ridge Ct Unit 1340
