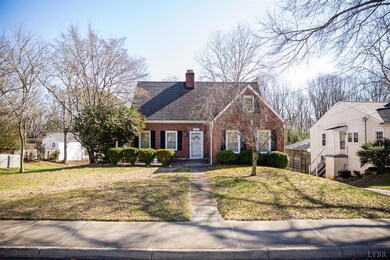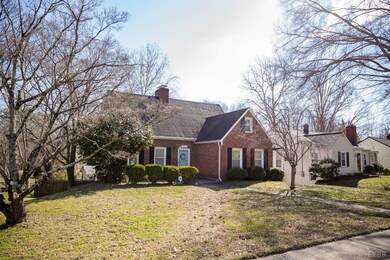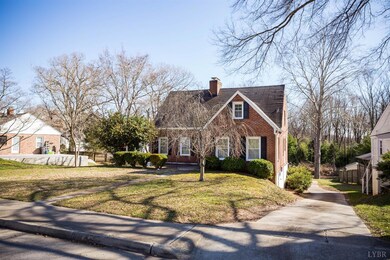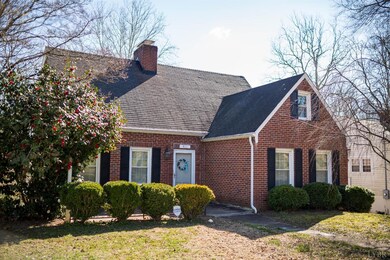
411 S Main St Chatham, VA 24531
Highlights
- Cape Cod Architecture
- Living Room with Fireplace
- Main Floor Bedroom
- Chatham Elementary School Rated A-
- Wood Flooring
- Workshop
About This Home
As of June 2020Beautiful Move-In Ready Home with Fabulous Kitchen, Hardwood Floors, Walk-Out Basement, Carport, Great Yard, and Super Convenient Location, now available with as little as Zero Down Payment! Be sure to check the virtual tour link for our exclusive, fully immersive Matterport 3-D Tour experience!
Last Agent to Sell the Property
Adam Hopkins
The Hopkins Real Estate Group License #0225067228
Last Buyer's Agent
Adam Hopkins
The Hopkins Real Estate Group License #0225067228
Home Details
Home Type
- Single Family
Est. Annual Taxes
- $836
Year Built
- Built in 1950
Lot Details
- 0.33 Acre Lot
- Privacy Fence
- Landscaped
- Property is zoned TZ
Home Design
- Cape Cod Architecture
- Shingle Roof
Interior Spaces
- 1,780 Sq Ft Home
- 1.5-Story Property
- Ceiling Fan
- Multiple Fireplaces
- Gas Log Fireplace
- Living Room with Fireplace
- Den with Fireplace
- Game Room
- Workshop
- Scuttle Attic Hole
- Storm Doors
Kitchen
- Self-Cleaning Oven
- Electric Range
- Microwave
- Dishwasher
Flooring
- Wood
- Tile
Bedrooms and Bathrooms
- 3 Bedrooms
- Main Floor Bedroom
Laundry
- Laundry Room
- Washer and Dryer Hookup
Finished Basement
- Heated Basement
- Walk-Out Basement
- Interior and Exterior Basement Entry
- Fireplace in Basement
- Workshop
Parking
- 1 Carport Space
- Driveway
Schools
- Chatham Elementary School
- Chatham Midl Middle School
- Chatham High School
Utilities
- Forced Air Heating and Cooling System
- Electric Water Heater
- Cable TV Available
Listing and Financial Details
- Assessor Parcel Number 2425-08-6717
Map
Home Values in the Area
Average Home Value in this Area
Property History
| Date | Event | Price | Change | Sq Ft Price |
|---|---|---|---|---|
| 06/12/2020 06/12/20 | Sold | $155,000 | +0.1% | $87 / Sq Ft |
| 03/26/2020 03/26/20 | Pending | -- | -- | -- |
| 03/10/2020 03/10/20 | For Sale | $154,900 | +6.8% | $87 / Sq Ft |
| 07/29/2014 07/29/14 | Sold | $145,000 | -1.3% | $70 / Sq Ft |
| 06/29/2014 06/29/14 | Pending | -- | -- | -- |
| 01/17/2014 01/17/14 | For Sale | $146,900 | -- | $71 / Sq Ft |
Tax History
| Year | Tax Paid | Tax Assessment Tax Assessment Total Assessment is a certain percentage of the fair market value that is determined by local assessors to be the total taxable value of land and additions on the property. | Land | Improvement |
|---|---|---|---|---|
| 2024 | $1,208 | $215,800 | $15,000 | $200,800 |
| 2023 | $1,208 | $215,800 | $15,000 | $200,800 |
| 2022 | $999 | $141,800 | $15,000 | $126,800 |
| 2021 | $879 | $141,800 | $15,000 | $126,800 |
| 2020 | $879 | $141,800 | $15,000 | $126,800 |
| 2019 | $879 | $141,800 | $15,000 | $126,800 |
| 2018 | $879 | $141,800 | $15,000 | $126,800 |
| 2017 | $659 | $141,800 | $15,000 | $126,800 |
| 2016 | $659 | $111,700 | $10,000 | $101,700 |
| 2015 | $659 | $111,700 | $10,000 | $101,700 |
| 2011 | -- | $103,100 | $9,000 | $94,100 |
Mortgage History
| Date | Status | Loan Amount | Loan Type |
|---|---|---|---|
| Open | $156,565 | New Conventional | |
| Previous Owner | $147,959 | New Conventional | |
| Previous Owner | $100,000 | New Conventional |
Deed History
| Date | Type | Sale Price | Title Company |
|---|---|---|---|
| Warranty Deed | $155,000 | All Va Title & Escrow Inc | |
| Warranty Deed | $145,000 | -- |
Similar Homes in Chatham, VA
Source: Lynchburg Association of REALTORS®
MLS Number: 323785
APN: 2425-08-6717
- 01.60 AC Main St
- 608 Oakland Dr
- Lot 5 Halifax Rd
- Lot 6 Halifax Rd
- 381 Moses Mill Rd
- 201 Rison St
- 124 N Main St
- 220 Catalpa Dr
- 280 Hurt St
- 00 Lynn St
- 0 Beverly Heights Rd
- 1433 Chalk Level Rd
- 1673 Chalk Level Rd
- 3298 Sago Rd
- 000 Cherrystone Lake Rd
- 000 Roaring Fork Lake Rd
- 400 Doe Ln
- 4031 Marion Rd
- 00 Snakepath Rd
- 00 Eddies Ln





