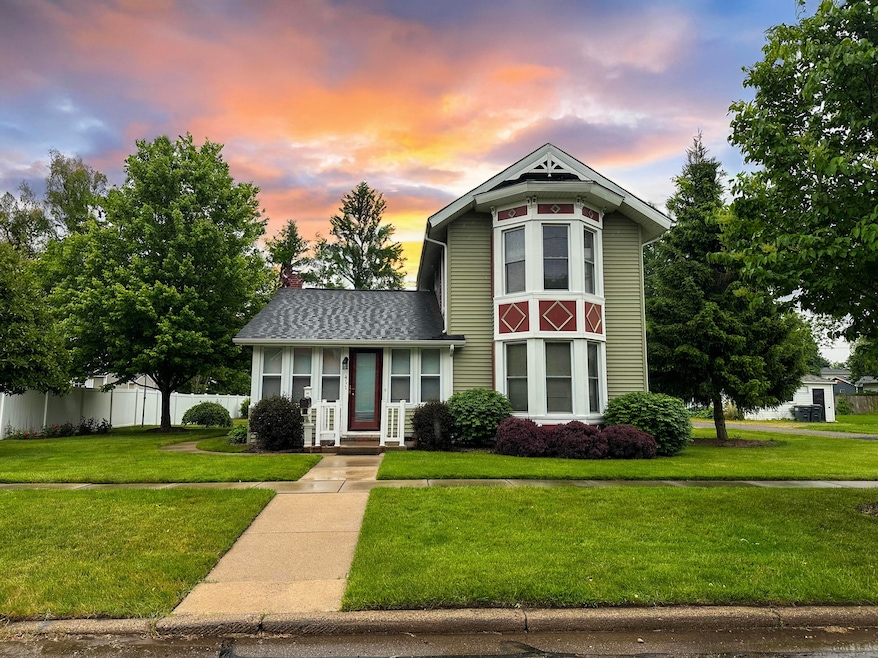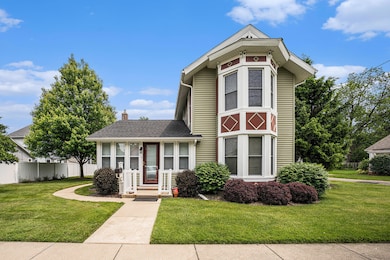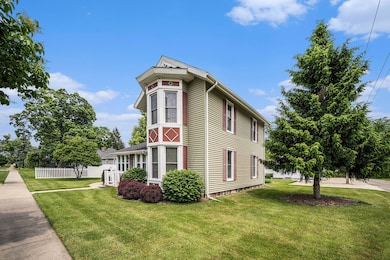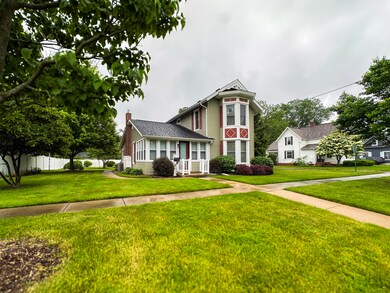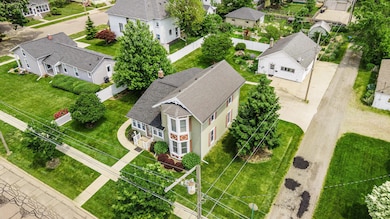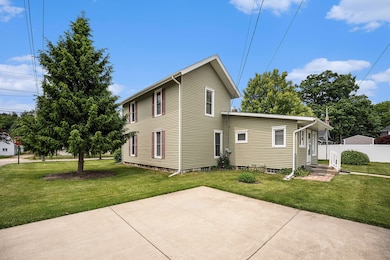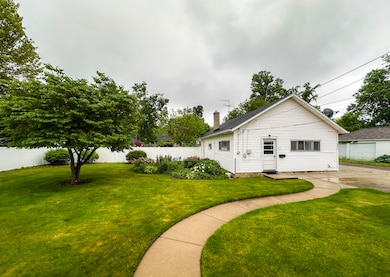
411 S Michigan Ave Vicksburg, MI 49097
Estimated payment $1,660/month
Total Views
199
3
Beds
1.5
Baths
2,034
Sq Ft
$130
Price per Sq Ft
Highlights
- Traditional Architecture
- 1 Car Detached Garage
- Forced Air Heating System
- Indian Lake Elementary School Rated A-
About This Home
Welcome to 411 S Michigan Ave—steps from downtown Vicksburg! This well-maintained 1800's Traditional home offers classic curb appeal, a spacious layout. The garage has been converted to include a 1 bedroom studio while retaining 1 stall. Ideal for rental, guests, or home office use. Be sure to check out the beautifully landscaped yard while your there.
Home Details
Home Type
- Single Family
Est. Annual Taxes
- $3,069
Year Built
- Built in 1900
Lot Details
- 10,454 Sq Ft Lot
- Lot Dimensions are 85x134
Parking
- 1 Car Detached Garage
- Side Facing Garage
Home Design
- Traditional Architecture
- Vinyl Siding
Interior Spaces
- 2,034 Sq Ft Home
- 2-Story Property
- Laundry on main level
Bedrooms and Bathrooms
- 3 Bedrooms | 1 Main Level Bedroom
Basement
- Basement Fills Entire Space Under The House
- Laundry in Basement
Utilities
- Forced Air Heating System
- Heating System Uses Natural Gas
Map
Create a Home Valuation Report for This Property
The Home Valuation Report is an in-depth analysis detailing your home's value as well as a comparison with similar homes in the area
Home Values in the Area
Average Home Value in this Area
Tax History
| Year | Tax Paid | Tax Assessment Tax Assessment Total Assessment is a certain percentage of the fair market value that is determined by local assessors to be the total taxable value of land and additions on the property. | Land | Improvement |
|---|---|---|---|---|
| 2024 | $2,542 | $92,500 | $0 | $0 |
| 2023 | $2,428 | $80,300 | $0 | $0 |
| 2022 | $2,797 | $76,300 | $0 | $0 |
| 2021 | $2,713 | $72,100 | $0 | $0 |
| 2020 | $2,656 | $66,900 | $0 | $0 |
| 2019 | $2,539 | $65,600 | $0 | $0 |
| 2018 | $2,505 | $64,800 | $0 | $0 |
| 2017 | $0 | $60,400 | $0 | $0 |
| 2016 | -- | $57,000 | $0 | $0 |
| 2015 | -- | $52,800 | $11,000 | $41,800 |
| 2014 | -- | $52,800 | $0 | $0 |
Source: Public Records
Property History
| Date | Event | Price | Change | Sq Ft Price |
|---|---|---|---|---|
| 06/05/2025 06/05/25 | For Sale | $264,444 | -- | $130 / Sq Ft |
Source: Southwestern Michigan Association of REALTORS®
Similar Homes in Vicksburg, MI
Source: Southwestern Michigan Association of REALTORS®
MLS Number: 25026705
APN: 14-13-487-030
Nearby Homes
- 411 S Michigan Ave
- 220 W South St
- 315 S Michigan Ave
- 308 Rose St
- 321 E Vine St
- 14212 Bridgeview Pointe
- 14224 Bridgeview Pointe
- 14318 Bridgeview Pointe
- 829 Maple Meadows Ave
- 810 Maple Meadows Ave
- 816 Sugar Maple Ct
- 5088 Lake Pines Ct
- 4337 Peninsular Dr
- 2865 E Vw Ave
- 14460 C B MacDonald Way
- 901 Anderson Mill Dr Unit 33
- 1670 Harper Grove Ln
- 1634 Tea Pond Ct
- 1037 Foxglove Ave
- 13687 W Tremblay Dr
