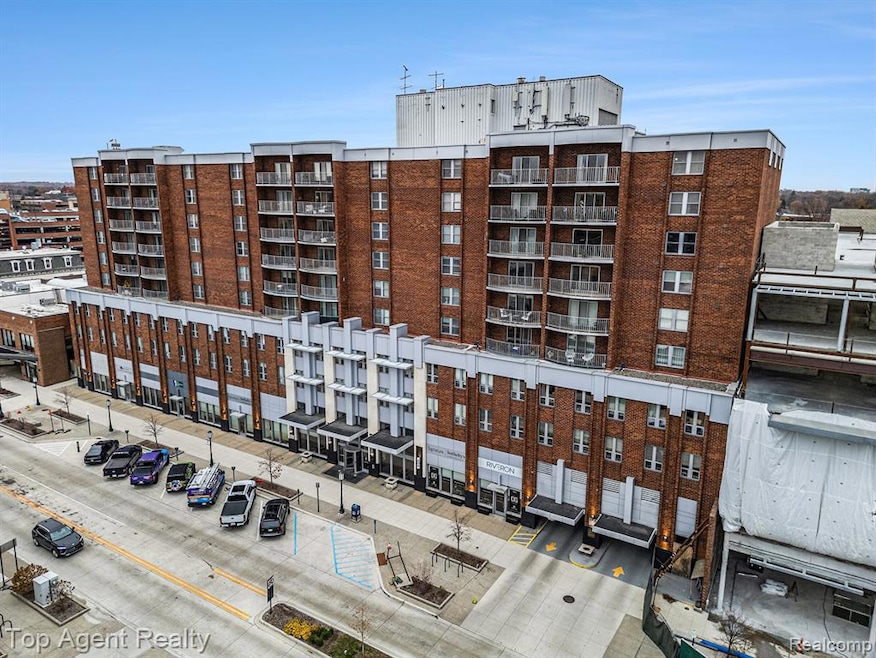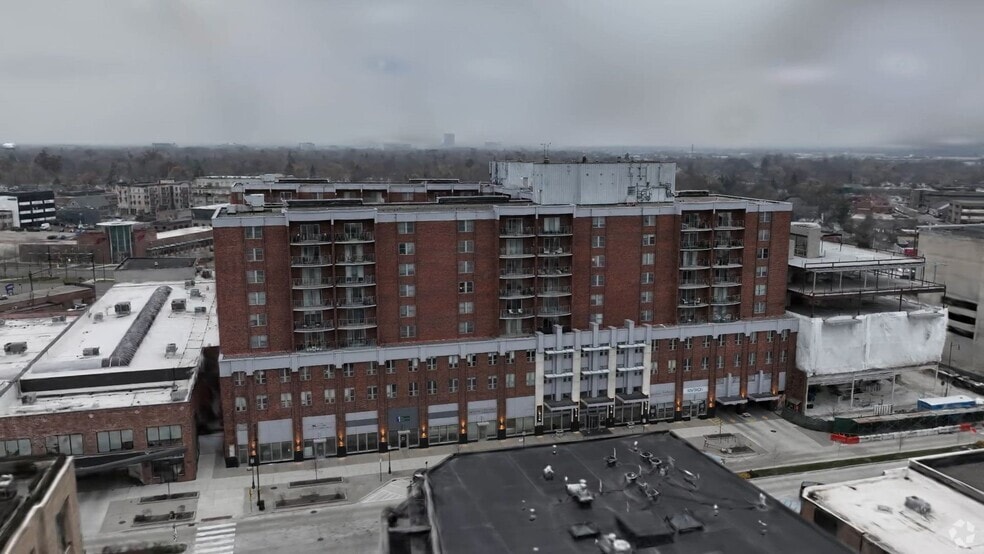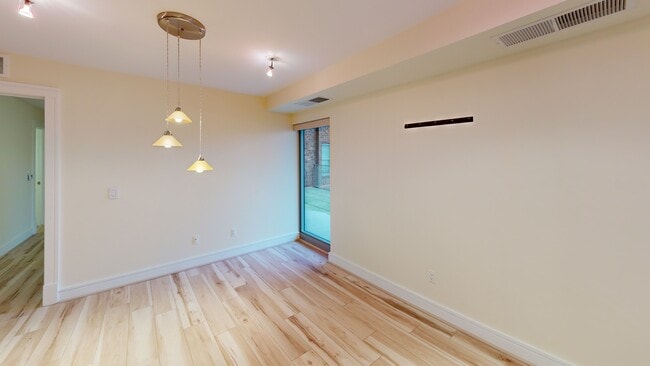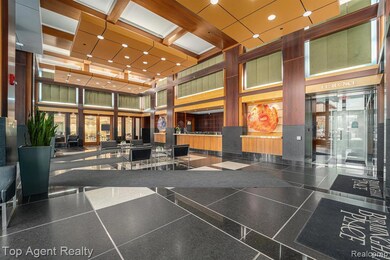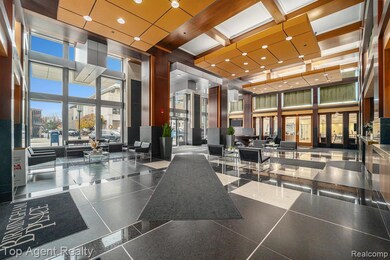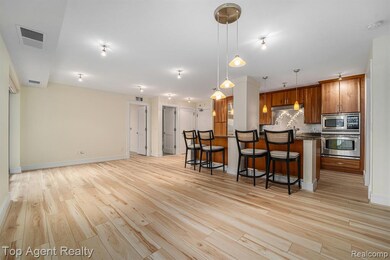
$345,000 Sold May 30, 2025
- 4 Beds
- 2.5 Baths
- 1,287 Sq Ft
- 160 Redwood Dr
- Troy, MI
*****Multiple offers received. Please submit offers by 1pm May 5th****Welcome home to this very well kept 4 bedroom Troy Ranch!! Conveniently located minutes away from Oakland Mall, I-75, and downtown Clawson. Upon entering you'll notice newly installed beautiful LVP flooring throughout, updated bathrooms, and freshly painted walls. Currently one of the bedrooms is used as a first floor laundry
Jason Floare Top Agent Realty
