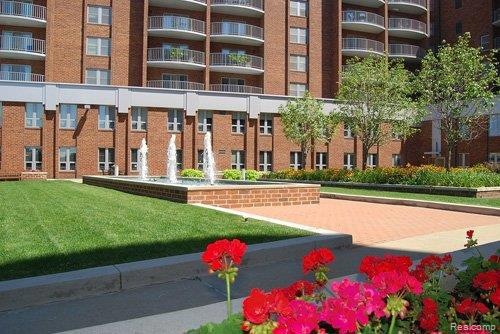
$325,000
- 1 Bed
- 1 Bath
- 650 Sq Ft
- 411 S Old Woodward Ave
- Unit 1007
- Birmingham, MI
Don't miss your chance to live in vibrant Birmingham Place! This stunning penthouse unit features open and airy living spaces, showcasing beautiful northeastern views of downtown Birmingham and the serene fountains on the third-floor terrace. Kitchen with stainless steel appliances. Ample storage throughout, including closets designed with California Closet Systems and a dedicated storage locker
Leslie Hardy KW Domain
