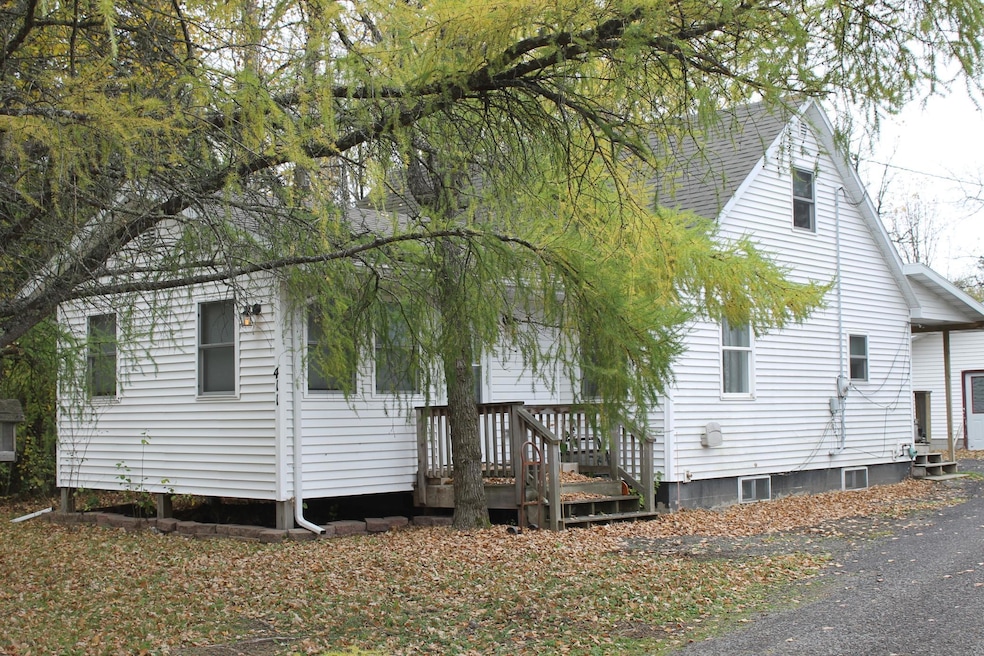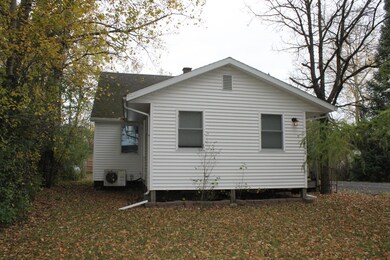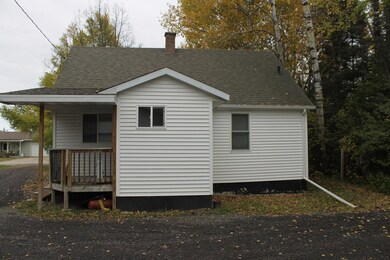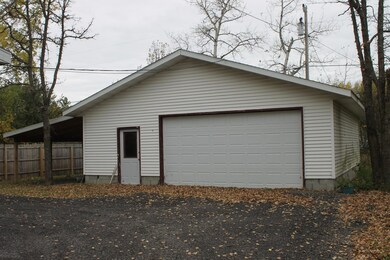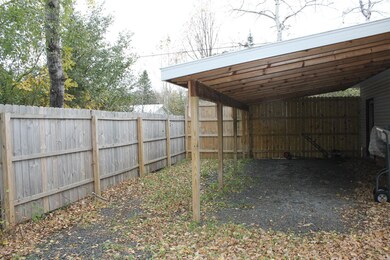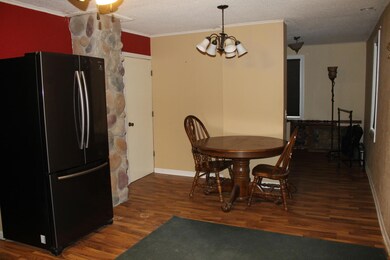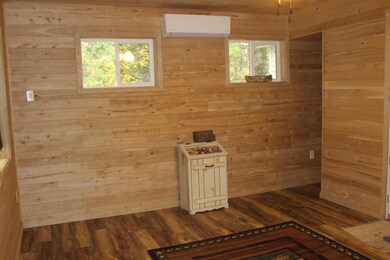Estimated payment $1,120/month
Highlights
- Radiant Floor
- Sun or Florida Room
- Eat-In Kitchen
- Bonus Room
- No HOA
- Living Room
About This Home
COOK, MN Whether you are looking for your first home or a Northwoods getaway, this may just be the perfect home for you. This 2+ bedroom home features in-floor heat, newer roof and vinyl siding. There is a stunning three season sun room with custom tongue and groove, multiple windows with blackout blinds and it’s own mini-split for cooling during those hot August nights. The kitchen has many cabinets, newer refrigerator and a gas stove ready for a novice or gourmet cook. The main floor has a nice size living room, laundry room, full bath with newly remodeled shower and his & her sinks and finally a bonus room formerly used as a bedroom complete this level. There are two bedrooms upstairs. Need room for all of your toys? The detached 30x30 insulated garage has in-floor heat system installed but never completed plus there is a large lean-to and privacy fence. Located minutes from Lake Vermilion public landings or marinas for boating or fishing and from snowmobile or ATV trails.
Home Details
Home Type
- Single Family
Est. Annual Taxes
- $1,418
Year Built
- Built in 1950
Lot Details
- 10,106 Sq Ft Lot
- Partially Fenced Property
- Wood Fence
- Many Trees
Parking
- 3 Car Garage
- Insulated Garage
Home Design
- Vinyl Siding
Interior Spaces
- 1,044 Sq Ft Home
- 2-Story Property
- Living Room
- Bonus Room
- Sun or Florida Room
- Radiant Floor
- Laundry Room
- Unfinished Basement
Kitchen
- Eat-In Kitchen
- Range
Bedrooms and Bathrooms
- 2 Bedrooms
- 1 Full Bathroom
Utilities
- Mini Split Air Conditioners
- Baseboard Heating
- Boiler Heating System
- 200+ Amp Service
Community Details
- No Home Owners Association
- Martinsons Lts Subdivision
Listing and Financial Details
- Assessor Parcel Number 120003800420
Map
Home Values in the Area
Average Home Value in this Area
Tax History
| Year | Tax Paid | Tax Assessment Tax Assessment Total Assessment is a certain percentage of the fair market value that is determined by local assessors to be the total taxable value of land and additions on the property. | Land | Improvement |
|---|---|---|---|---|
| 2024 | $1,038 | $107,400 | $7,600 | $99,800 |
| 2023 | $1,038 | $106,100 | $6,300 | $99,800 |
| 2022 | $1,156 | $89,500 | $6,300 | $83,200 |
| 2021 | $564 | $89,500 | $6,300 | $83,200 |
| 2020 | $508 | $52,800 | $6,300 | $46,500 |
| 2019 | $472 | $49,400 | $6,300 | $43,100 |
| 2018 | $444 | $49,400 | $6,300 | $43,100 |
| 2017 | $1,062 | $49,500 | $6,400 | $43,100 |
| 2016 | $1,058 | $43,500 | $6,400 | $37,100 |
| 2015 | $1,140 | $50,500 | $7,600 | $42,900 |
| 2014 | $1,140 | $50,500 | $7,600 | $42,900 |
Property History
| Date | Event | Price | List to Sale | Price per Sq Ft | Prior Sale |
|---|---|---|---|---|---|
| 10/21/2025 10/21/25 | For Sale | $189,900 | +659.6% | $182 / Sq Ft | |
| 12/14/2012 12/14/12 | Sold | $25,000 | 0.0% | $36 / Sq Ft | View Prior Sale |
| 12/10/2012 12/10/12 | Pending | -- | -- | -- | |
| 10/17/2012 10/17/12 | For Sale | $25,000 | -- | $36 / Sq Ft |
Purchase History
| Date | Type | Sale Price | Title Company |
|---|---|---|---|
| Quit Claim Deed | -- | All American Title Co | |
| Interfamily Deed Transfer | -- | Northeast Title Company | |
| Warranty Deed | $51,000 | Northeast Title Company | |
| Interfamily Deed Transfer | -- | Northeast Title Company | |
| Contract Of Sale | $51,000 | Ne Title | |
| Quit Claim Deed | $16,500 | Ne Title Co Cook | |
| Trustee Deed | $75,161 | None Available | |
| Warranty Deed | $42,500 | Ati Title Company |
Mortgage History
| Date | Status | Loan Amount | Loan Type |
|---|---|---|---|
| Previous Owner | $31,000 | Seller Take Back | |
| Previous Owner | $40,375 | No Value Available |
Source: NorthstarMLS
MLS Number: 6806761
APN: 120003800420
- TBD-Parcel A Vermilion Dr
- TBD- Parcel B Vermilion Dr
- 9774 Wien Rd
- TBD3 Highway 115
- Parcel 2 TBD Highway 115
- Parcel 8 TBD Highway 115
- Parcel 7 TBD Highway 115
- Parcel 10 TBD Highway 115
- Parcel 3 TBD Highway 115
- Parcel 9 TBD Highway 115
- Parcel 13 TBD Highway 115
- Parcel 1 TBD Highway 115
- Parcel B Saint Louis Co 431
- Sec: 2 TWP: 61.0 RG:
- 1637 Wakely Rd
- Us-53
- TBD LOT 1 W Riek Rd
- TBD Parcel B Vermilion Dr
- TBD Parcel A Vermilion Dr
- 9401 Samuelson Rd
- 5739 Marble Ave
- 5700 Mountain Ave
- 550 N 3rd Ave
- 201 N 5th Ave S
- 117 2nd St N Unit 2
- 117 2nd St N Unit 2
- 1325 9th St S Unit 1325 9th St S Apt 8
- 1325 9th St S Unit 1325 9th St S Apt 1
- 126 3rd St S Unit 3
- 8392 Jasmine St
- 908 S 4th Ave W
- 100 Forest St Unit 102 Forest Street
- 606 13th St NW
- 413 1st St SW
- 123 N Broadway Ave Unit 123 Broadway Av main flr
- 310 E 4th Ave N
