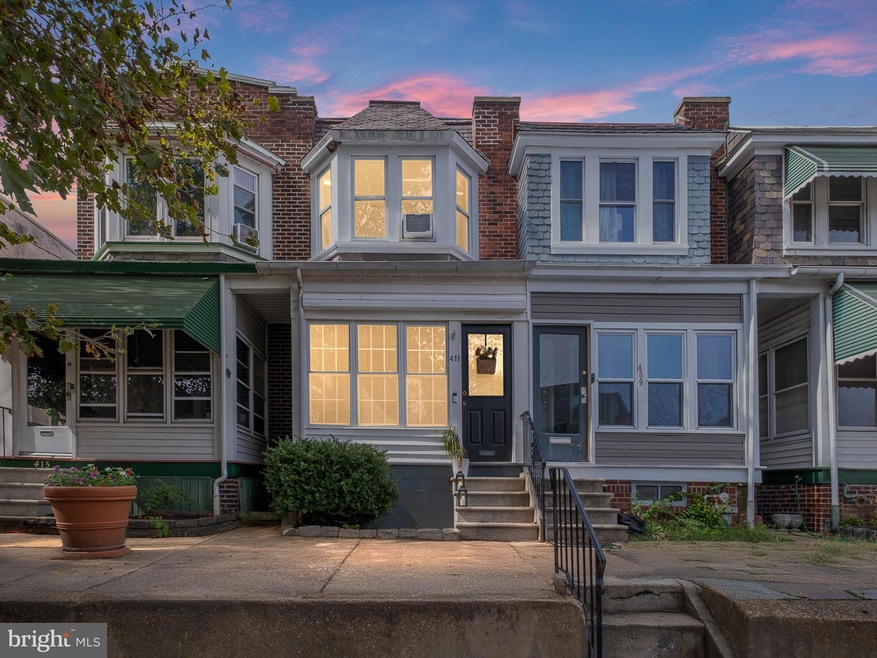411 S Sycamore St Wilmington, DE 19805
Union Park Gardens NeighborhoodEstimated payment $1,495/month
Highlights
- View of Trees or Woods
- Traditional Architecture
- Upgraded Countertops
- Traditional Floor Plan
- No HOA
- 1 Car Detached Garage
About This Home
Charming and Updated 2-Bedroom Home in Union Park Gardens
This thoughtfully updated 2-bedroom, 1-bath home blends style, function, and comfort in the highly sought-after, tree-lined Union Park Gardens community. A sunny, enclosed porch welcomes you into the inviting living room, complete with new luxury vinyl plank flooring, a linear electric fireplace, and a textured wood shiplap accent wall, adding warmth and ambiance.
The adjacent dining room, featuring wainscoting and a built-in corner cabinet, is perfect for both everyday meals and special gatherings. The kitchen offers crisp white cabinetry, granite countertops, classic subway tile backsplash, and appliances designed for ease and style. From here, step out to the private fenced courtyard-style patio—ideal for container gardening, pets, and outdoor entertaining.
Upstairs, both bedrooms are enhanced with ceiling fans for added comfort, while the refreshed bathroom features a skylight, custom millwork, and tasteful tile work creating a serene, spa-like atmosphere.
The unfinished lower level, with its separate entrance, provides ample storage and the potential to create additional living space tailored to your needs. With numerous updates, a detached one-car garage just steps away, adding convenience to everyday living, and easy access to major commuter routes, this home truly checks all the boxes.
Garage #18
Listing Agent
(302) 463-4088 juliespagnolo@northroprealty.com Northrop Realty License #R3-0020874 Listed on: 10/02/2025

Co-Listing Agent
(302) 381-5565 allisonstine@northroprealty.com Northrop Realty License #RA-0031128
Townhouse Details
Home Type
- Townhome
Est. Annual Taxes
- $2,336
Year Built
- Built in 1925
Lot Details
- 871 Sq Ft Lot
- Lot Dimensions are 13.20 x 99.00
- Southeast Facing Home
- Privacy Fence
- Wood Fence
- Landscaped
- Back Yard Fenced
Parking
- 1 Car Detached Garage
- Front Facing Garage
- On-Street Parking
Property Views
- Woods
- Garden
Home Design
- Traditional Architecture
- Brick Exterior Construction
- Plaster Walls
- Stucco
Interior Spaces
- 1,100 Sq Ft Home
- Property has 2 Levels
- Traditional Floor Plan
- Wainscoting
- Ceiling Fan
- Skylights
- Recessed Lighting
- Electric Fireplace
- Double Pane Windows
- Vinyl Clad Windows
- Window Treatments
- Six Panel Doors
- Living Room
- Dining Room
Kitchen
- Country Kitchen
- Gas Oven or Range
- Dishwasher
- Upgraded Countertops
Flooring
- Carpet
- Concrete
- Luxury Vinyl Plank Tile
Bedrooms and Bathrooms
- 2 Bedrooms
- En-Suite Primary Bedroom
- 1 Full Bathroom
- Bathtub with Shower
Laundry
- Dryer
- Washer
Unfinished Basement
- Walk-Up Access
- Connecting Stairway
- Interior and Exterior Basement Entry
- Laundry in Basement
Home Security
Outdoor Features
- Enclosed Patio or Porch
- Exterior Lighting
Schools
- Austin D. Baltz Elementary School
- Alexis I.Dupont Middle School
Utilities
- Window Unit Cooling System
- Radiator
- Natural Gas Water Heater
Listing and Financial Details
- Tax Lot 037
- Assessor Parcel Number 26-033.10-037
Community Details
Overview
- No Home Owners Association
- Union Park Gardens Subdivision
Security
- Fire and Smoke Detector
Map
Home Values in the Area
Average Home Value in this Area
Tax History
| Year | Tax Paid | Tax Assessment Tax Assessment Total Assessment is a certain percentage of the fair market value that is determined by local assessors to be the total taxable value of land and additions on the property. | Land | Improvement |
|---|---|---|---|---|
| 2024 | $1,136 | $36,400 | $5,300 | $31,100 |
| 2023 | $987 | $36,400 | $5,300 | $31,100 |
| 2022 | $992 | $36,400 | $5,300 | $31,100 |
| 2021 | $596 | $36,400 | $5,300 | $31,100 |
| 2020 | $596 | $36,400 | $5,300 | $31,100 |
| 2019 | $1,327 | $36,400 | $5,300 | $31,100 |
| 2018 | $904 | $36,400 | $5,300 | $31,100 |
| 2017 | $675 | $36,400 | $5,300 | $31,100 |
| 2016 | $675 | $36,400 | $5,300 | $31,100 |
| 2015 | $1,181 | $36,400 | $5,300 | $31,100 |
| 2014 | $1,142 | $36,400 | $5,300 | $31,100 |
Property History
| Date | Event | Price | List to Sale | Price per Sq Ft | Prior Sale |
|---|---|---|---|---|---|
| 10/05/2025 10/05/25 | Pending | -- | -- | -- | |
| 10/02/2025 10/02/25 | For Sale | $245,000 | +31.0% | $223 / Sq Ft | |
| 05/14/2021 05/14/21 | Sold | $187,000 | +1.1% | $170 / Sq Ft | View Prior Sale |
| 03/23/2021 03/23/21 | Pending | -- | -- | -- | |
| 03/11/2021 03/11/21 | For Sale | $185,000 | -- | $168 / Sq Ft |
Purchase History
| Date | Type | Sale Price | Title Company |
|---|---|---|---|
| Deed | -- | None Available | |
| Deed | -- | None Available | |
| Deed | $39,900 | -- |
Mortgage History
| Date | Status | Loan Amount | Loan Type |
|---|---|---|---|
| Open | $5,508 | New Conventional | |
| Open | $183,612 | FHA |
Source: Bright MLS
MLS Number: DENC2090316
APN: 26-033.10-037
- 23 S Sycamore St
- 2103 Gilles St
- 2123 Biddle St
- 436 S Bancroft Pkwy
- 2203 Pyle St
- 230 Woodlawn Ave
- 1908 W 2nd St
- 1917 W 2nd St
- 1905 W 2nd St
- 1715 Beech St
- 1815 W 2nd St
- 214 N Lincoln St
- 203 S Gray Ave
- 1911 W 3rd St
- 1957 Lakeview Rd
- 1710 W 2nd St
- 117 N Dupont St
- 2735 W 3rd St
- 201 N Dupont St
- 203 N Dupont St






