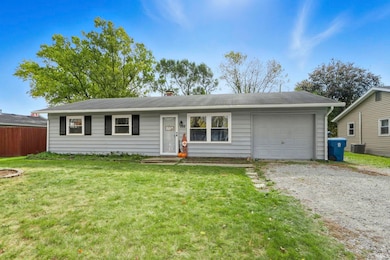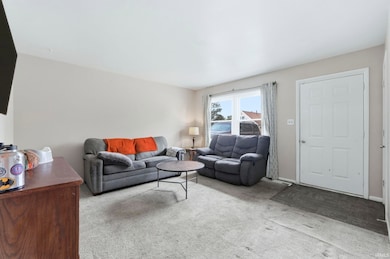411 Sara Dr New Haven, IN 46774
Estimated payment $969/month
Highlights
- Very Popular Property
- Ranch Style House
- Eat-In Kitchen
- Primary Bedroom Suite
- Community Fire Pit
- Bathtub with Shower
About This Home
Welcome home to this charming 3-bedroom ranch in New Haven! Enjoy bright, open living spaces, an updated bath, and a spacious flex room perfect for family gatherings, play area or a home office. Freshly painted, a fenced backyard, and included appliances make this home truly move-in ready. Conveniently located near schools, parks, and shopping—come see how easy it is to fall in love with this cozy New Haven gem!
Listing Agent
CENTURY 21 Bradley Realty, Inc Brokerage Phone: 260-402-6267 Listed on: 10/23/2025

Home Details
Home Type
- Single Family
Est. Annual Taxes
- $1,263
Year Built
- Built in 1964
Lot Details
- 7,405 Sq Ft Lot
- Lot Dimensions are 65x115
- Chain Link Fence
- Level Lot
Home Design
- Ranch Style House
- Slab Foundation
- Shingle Roof
- Vinyl Construction Material
Interior Spaces
- 1,216 Sq Ft Home
- Ceiling Fan
- Storage In Attic
- Fire and Smoke Detector
- Laundry on main level
Kitchen
- Eat-In Kitchen
- Laminate Countertops
Flooring
- Carpet
- Laminate
Bedrooms and Bathrooms
- 3 Bedrooms
- Primary Bedroom Suite
- 1 Full Bathroom
- Bathtub with Shower
Schools
- New Haven Elementary And Middle School
- New Haven High School
Utilities
- Forced Air Heating and Cooling System
- Heating System Uses Gas
Additional Features
- Patio
- Suburban Location
Community Details
- Presidential Village Subdivision
- Community Fire Pit
Listing and Financial Details
- Assessor Parcel Number 02-13-14-157-015.000-041
Map
Home Values in the Area
Average Home Value in this Area
Tax History
| Year | Tax Paid | Tax Assessment Tax Assessment Total Assessment is a certain percentage of the fair market value that is determined by local assessors to be the total taxable value of land and additions on the property. | Land | Improvement |
|---|---|---|---|---|
| 2024 | $890 | $131,700 | $13,100 | $118,600 |
| 2023 | $885 | $112,800 | $13,100 | $99,700 |
| 2022 | $501 | $104,200 | $13,100 | $91,100 |
| 2021 | $0 | $86,500 | $13,100 | $73,400 |
| 2020 | $5 | $79,400 | $13,100 | $66,300 |
| 2019 | $5 | $72,300 | $13,100 | $59,200 |
| 2018 | $0 | $67,900 | $13,100 | $54,800 |
| 2017 | $5 | $61,700 | $13,100 | $48,600 |
| 2016 | $5 | $55,000 | $13,100 | $41,900 |
| 2014 | -- | $61,900 | $13,100 | $48,800 |
| 2013 | -- | $62,000 | $13,100 | $48,900 |
Property History
| Date | Event | Price | List to Sale | Price per Sq Ft | Prior Sale |
|---|---|---|---|---|---|
| 10/23/2025 10/23/25 | For Sale | $165,000 | +20.4% | $136 / Sq Ft | |
| 03/30/2023 03/30/23 | Sold | $137,000 | +1.6% | $146 / Sq Ft | View Prior Sale |
| 02/26/2023 02/26/23 | Pending | -- | -- | -- | |
| 02/24/2023 02/24/23 | For Sale | $134,900 | -- | $144 / Sq Ft |
Purchase History
| Date | Type | Sale Price | Title Company |
|---|---|---|---|
| Personal Reps Deed | $145,000 | -- |
Mortgage History
| Date | Status | Loan Amount | Loan Type |
|---|---|---|---|
| Open | $8,220 | No Value Available | |
| Open | $134,518 | FHA |
Source: Indiana Regional MLS
MLS Number: 202542991
APN: 02-13-14-157-015.000-041
- 1621 Shannon Dr
- 1443 Bedford Dr
- 1424 Melbourne Dr
- 3803 Woodcliffe Dr
- 3533 Fritcha Ave
- 1186 Braeburn Dr
- 310 Moeller Rd
- 546 Kirkmore Dr
- 2846 Turnpointe Blvd Unit F
- 3910 Meter Dr
- 4120 Meter Dr
- 640 Brandford Ct
- 4523 Chapin Ln
- 4529 Castle Rock Dr
- 719 Moeller Rd
- 3727 Thyme Ct
- 6758 Wild Turkey Place
- 895 Chamberlin Ct
- 6776 Wild Turkey Place
- 9224 Havenway Dr
- 1001 Daly Dr
- 621 State St
- 1155 Hartzell St
- 7828 Tipperary Trail
- 3702 Trace Cir
- 2719 Kingsland Ct
- 3660 E Paulding Rd
- 9114 Parent Rd
- 3010 SiMcOe Dr
- 1700 Bayview Dr
- 5910 Hessen Cassel Rd
- 5910 Hessen Cassel Rd
- 7322 Antebellum Blvd
- 3212 W Bartlett Dr
- 3121 SiMcOe Ct
- 3213 W Bartlett Dr
- 3215 W Bartlett Dr
- 3230 Plum Tree Ln
- 2754 E Pauling Rd
- 3330 Bowser Ave






