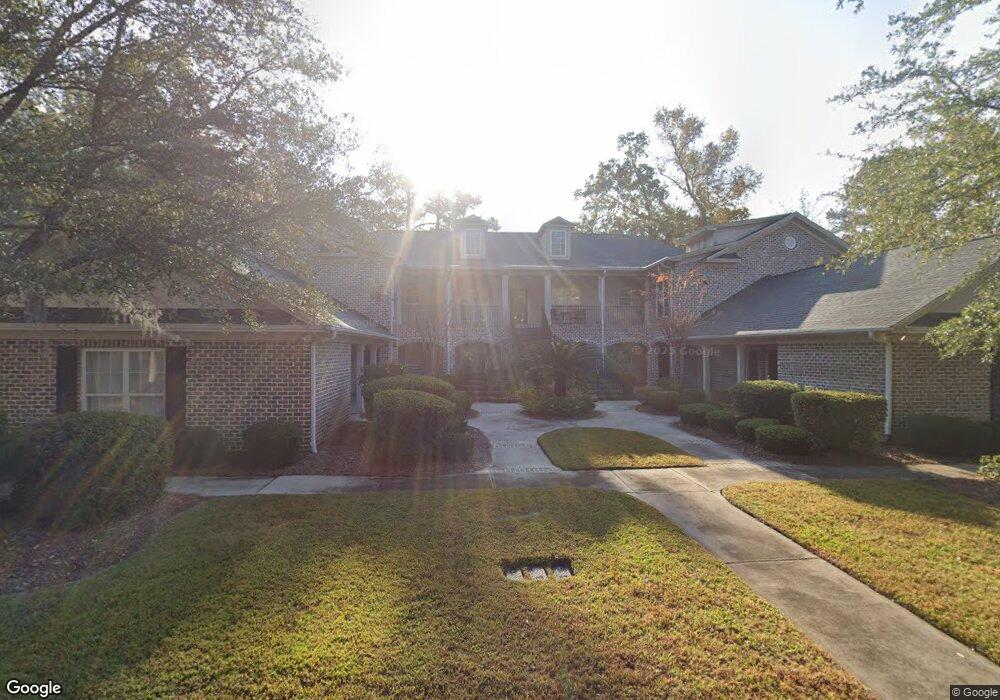411 Southbridge Blvd Unit 306 Savannah, GA 31405
Southbridge NeighborhoodEstimated Value: $378,000 - $395,000
3
Beds
3
Baths
1,801
Sq Ft
$214/Sq Ft
Est. Value
About This Home
This home is located at 411 Southbridge Blvd Unit 306, Savannah, GA 31405 and is currently estimated at $385,216, approximately $213 per square foot. 411 Southbridge Blvd Unit 306 is a home located in Chatham County with nearby schools including Gould Elementary School and West Chatham Middle School.
Ownership History
Date
Name
Owned For
Owner Type
Purchase Details
Closed on
Feb 20, 2024
Sold by
Gentry Susan
Bought by
Kalbac Joseph Jerome and Kalbac Mary Elizabeth
Current Estimated Value
Purchase Details
Closed on
Apr 11, 2019
Sold by
Berger Charles E
Bought by
Gentry Susan
Home Financials for this Owner
Home Financials are based on the most recent Mortgage that was taken out on this home.
Original Mortgage
$181,440
Interest Rate
4.3%
Mortgage Type
New Conventional
Purchase Details
Closed on
Feb 13, 2012
Sold by
Deegan John H
Bought by
Berger Charles S
Home Financials for this Owner
Home Financials are based on the most recent Mortgage that was taken out on this home.
Original Mortgage
$200,557
Interest Rate
3.91%
Mortgage Type
Commercial
Purchase Details
Closed on
Mar 1, 2006
Sold by
Not Provided
Bought by
Deegan John H and Deegan Florence E
Home Financials for this Owner
Home Financials are based on the most recent Mortgage that was taken out on this home.
Original Mortgage
$150,000
Interest Rate
6.19%
Mortgage Type
Commercial
Create a Home Valuation Report for This Property
The Home Valuation Report is an in-depth analysis detailing your home's value as well as a comparison with similar homes in the area
Home Values in the Area
Average Home Value in this Area
Purchase History
| Date | Buyer | Sale Price | Title Company |
|---|---|---|---|
| Kalbac Joseph Jerome | $369,000 | -- | |
| Gentry Susan | $226,800 | -- | |
| Berger Charles S | $215,000 | -- | |
| Berger Charles S | $215,000 | -- | |
| Deegan John H | $279,500 | -- |
Source: Public Records
Mortgage History
| Date | Status | Borrower | Loan Amount |
|---|---|---|---|
| Previous Owner | Gentry Susan | $181,440 | |
| Previous Owner | Berger Charles S | $200,557 | |
| Previous Owner | Deegan John H | $150,000 |
Source: Public Records
Tax History Compared to Growth
Tax History
| Year | Tax Paid | Tax Assessment Tax Assessment Total Assessment is a certain percentage of the fair market value that is determined by local assessors to be the total taxable value of land and additions on the property. | Land | Improvement |
|---|---|---|---|---|
| 2025 | $2,626 | $140,720 | $30,680 | $110,040 |
| 2024 | $2,626 | $138,840 | $30,680 | $108,160 |
| 2023 | $1,912 | $127,880 | $30,680 | $97,200 |
| 2022 | $2,407 | $115,240 | $30,680 | $84,560 |
| 2021 | $2,084 | $102,200 | $30,680 | $71,520 |
| 2020 | $272 | $90,720 | $28,720 | $62,000 |
| 2019 | $272 | $96,880 | $30,680 | $66,200 |
| 2018 | $421 | $95,160 | $30,680 | $64,480 |
| 2017 | $474 | $88,004 | $0 | $88,004 |
| 2016 | $474 | $88,004 | $0 | $88,004 |
| 2015 | -- | $95,120 | $0 | $95,120 |
| 2014 | $1,092 | $96,040 | $0 | $0 |
Source: Public Records
Map
Nearby Homes
- 411 Southbridge Blvd Unit 404
- 319 Wedgefield Crossing
- 12 Amberwood Cir
- 105 Baymeadow Point
- 3 Pine Lakes Point
- 618 Southbridge Blvd
- 2 Pine Lakes Point
- 119 Greenview Dr
- 103 Sabal Ln
- 40 Steeple Run Way
- 39 Grand Lake Cir
- 8 Oak Park Place
- 32 Weatherby Cir
- 765 Southbridge Blvd
- 65 Woodchuck Hill Rd
- 828 Southbridge Blvd
- 56 Crestwood Dr
- 0 Woodside Cove
- 90 Woodchuck Hill Rd
- 902 Woodside Crossing
- 411 Southbridge Blvd Unit 601
- 411 Southbridge Blvd Unit 606
- 411 Southbridge Blvd Unit 804
- 411 Southbridge Blvd Unit 403
- 411 Southbridge Blvd Unit 503
- 411 Southbridge Blvd Unit 801
- 411 Southbridge Blvd Unit 505
- 411 Southbridge Blvd Unit 803
- 411 Southbridge Blvd Unit 504
- 411 Southbridge Blvd Unit 806
- 411 Southbridge Blvd Unit 805
- 411 Southbridge Blvd Unit 602
- 411 Southbridge Blvd Unit 303
- 411 Southbridge Blvd Unit 506
- 411 Southbridge Blvd Unit 201
- 411 Southbridge Blvd Unit 204
- 411 Southbridge Blvd Unit 302
- 411 Southbridge Blvd Unit 405
- 411 Southbridge Blvd Unit 202
- 411 Southbridge Blvd Unit 704
