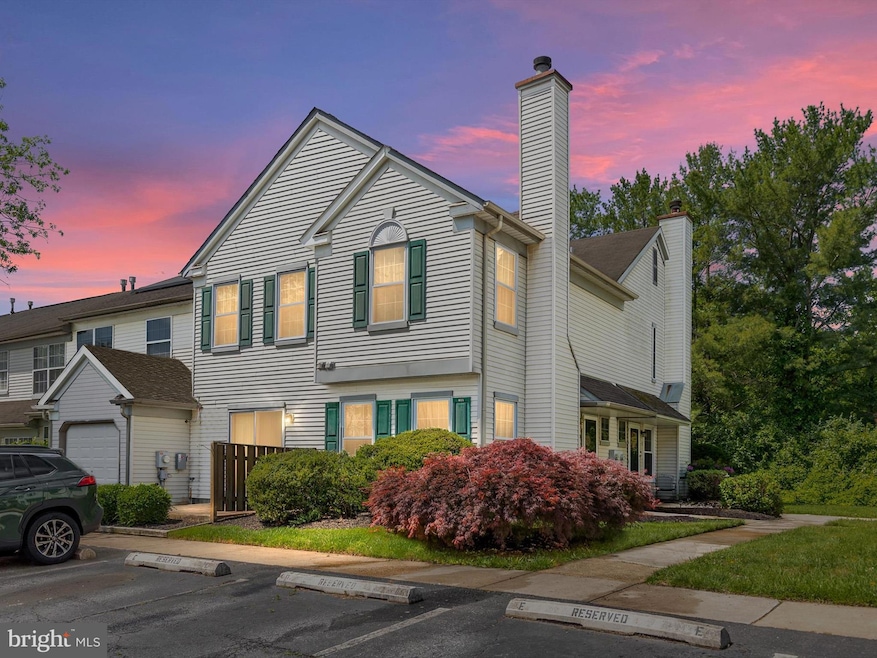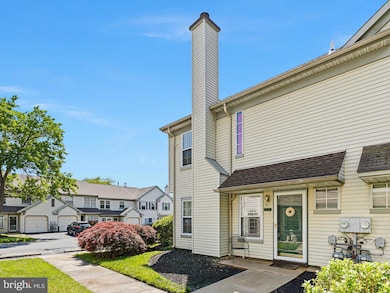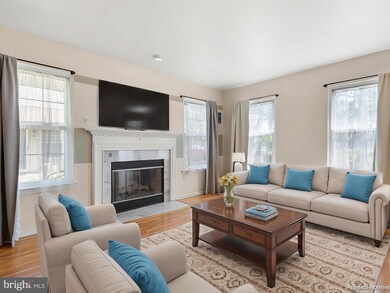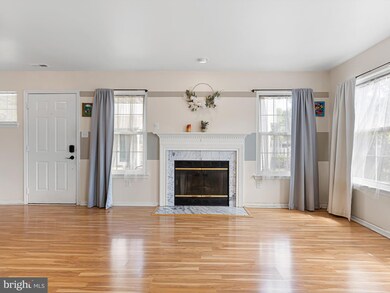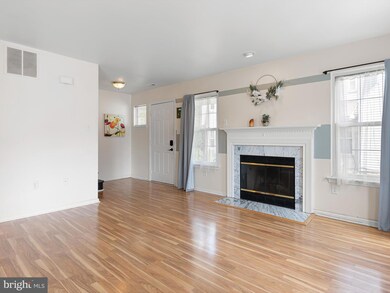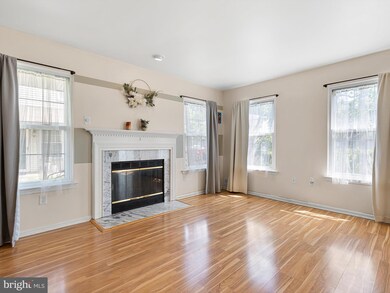
411 Stonebridge Blvd New Castle, DE 19720
Midvale NeighborhoodHighlights
- View of Trees or Woods
- 1 Fireplace
- Forced Air Heating and Cooling System
- Colonial Architecture
- Community Pool
- Property is in very good condition
About This Home
As of July 2025Now offering $5,000 seller assist!
Welcome to 411 Stonebridge , your new private oasis! Kick back in the cozy great room with its stylish hardwood floors, and a warm wood-burning fireplace, perfect for relaxed evenings. The dining area leads out to a nice patio, ideal for enjoying your morning coffee or outdoor meal.
The kitchen’s open floor plan allows you to cook and entertain your guest at the same time! Upstairs, you’ll find the main bedroom with plenty of closet space and a private bathroom that’s perfect for unwinding. There’s also a second bedroom with its own bathroom, offering everyone a bit of personal space. Extra storage space will not be a problem as this home has an large attic perfect for all your storage needs.
As part of the community, you can enjoy a private in ground pool! Experience calm walking trails perfect for exercising with pets while in a private environment. Come experience the laid-back lifestyle in a perfect location! Just minutes away from route 13 and hwy 95 makes this the location ideal.
Schedule your private tour today to be blown away!
Townhouse Details
Home Type
- Townhome
Est. Annual Taxes
- $1,359
Year Built
- Built in 1991
Lot Details
- 1,307 Sq Ft Lot
- Lot Dimensions are 37.50 x 32.90
- Property is in very good condition
HOA Fees
- $117 Monthly HOA Fees
Home Design
- Colonial Architecture
- Permanent Foundation
- Shingle Roof
- Aluminum Siding
- Vinyl Siding
Interior Spaces
- 1,150 Sq Ft Home
- Property has 2 Levels
- 1 Fireplace
- Views of Woods
Bedrooms and Bathrooms
- 2 Bedrooms
Parking
- 1 Parking Space
- Public Parking
Utilities
- Forced Air Heating and Cooling System
- Electric Water Heater
Listing and Financial Details
- Tax Lot 544
- Assessor Parcel Number 10-029.20-544
Community Details
Overview
- Association fees include lawn maintenance, recreation facility, snow removal, trash
- Premier Property Management HOA
- Stonebridge Subdivision
Recreation
- Community Pool
Pet Policy
- Pets Allowed
Ownership History
Purchase Details
Home Financials for this Owner
Home Financials are based on the most recent Mortgage that was taken out on this home.Purchase Details
Home Financials for this Owner
Home Financials are based on the most recent Mortgage that was taken out on this home.Purchase Details
Purchase Details
Similar Homes in New Castle, DE
Home Values in the Area
Average Home Value in this Area
Purchase History
| Date | Type | Sale Price | Title Company |
|---|---|---|---|
| Deed | $208,000 | None Listed On Document | |
| Special Warranty Deed | $121,000 | Attorney | |
| Interfamily Deed Transfer | -- | None Available | |
| Deed | $25,900 | None Available |
Mortgage History
| Date | Status | Loan Amount | Loan Type |
|---|---|---|---|
| Open | $208,000 | New Conventional | |
| Previous Owner | $132,000 | New Conventional | |
| Previous Owner | $25,900 | Credit Line Revolving |
Property History
| Date | Event | Price | Change | Sq Ft Price |
|---|---|---|---|---|
| 07/07/2025 07/07/25 | Sold | $260,000 | 0.0% | $226 / Sq Ft |
| 05/21/2025 05/21/25 | For Sale | $260,000 | +114.9% | $226 / Sq Ft |
| 02/24/2016 02/24/16 | Sold | $121,000 | -1.5% | $105 / Sq Ft |
| 12/17/2015 12/17/15 | Pending | -- | -- | -- |
| 12/03/2015 12/03/15 | Price Changed | $122,900 | -5.4% | $107 / Sq Ft |
| 07/24/2015 07/24/15 | For Sale | $129,900 | -- | $113 / Sq Ft |
Tax History Compared to Growth
Tax History
| Year | Tax Paid | Tax Assessment Tax Assessment Total Assessment is a certain percentage of the fair market value that is determined by local assessors to be the total taxable value of land and additions on the property. | Land | Improvement |
|---|---|---|---|---|
| 2024 | $1,451 | $43,500 | $6,400 | $37,100 |
| 2023 | $1,315 | $43,500 | $6,400 | $37,100 |
| 2022 | $1,379 | $43,500 | $6,400 | $37,100 |
| 2021 | $1,379 | $43,500 | $6,400 | $37,100 |
| 2020 | $1,389 | $43,500 | $6,400 | $37,100 |
| 2019 | $1,489 | $43,500 | $6,400 | $37,100 |
| 2018 | $1,360 | $43,500 | $6,400 | $37,100 |
| 2017 | $1,270 | $43,500 | $6,400 | $37,100 |
| 2016 | $1,135 | $43,500 | $6,400 | $37,100 |
| 2015 | $1,135 | $43,500 | $6,400 | $37,100 |
| 2014 | $1,136 | $43,500 | $6,400 | $37,100 |
Agents Affiliated with this Home
-
Michael Aldridge

Seller's Agent in 2025
Michael Aldridge
Compass
(302) 893-8993
12 in this area
73 Total Sales
-
Kanokporn Covey

Buyer's Agent in 2025
Kanokporn Covey
Coldwell Banker Realty
(302) 290-1375
4 in this area
72 Total Sales
-
Linda Moffett

Seller's Agent in 2016
Linda Moffett
Patterson Schwartz
(302) 218-8731
27 Total Sales
-
M
Buyer's Agent in 2016
Micki Henderson-Wyatt
OCEAN ATLANTIC SOTHEBYS
Map
Source: Bright MLS
MLS Number: DENC2081610
APN: 10-029.20-544
- 513 Stonebridge Blvd
- 241 Stonebridge Blvd
- 205 Highland Blvd
- 203 Highland Blvd Unit D
- 209 Highland Blvd Unit D
- 32 Stevens Ave
- 216 Highland Blvd Unit 77
- 12 Stevens Ave
- 187 Christiana Rd
- 1 Holden Dr
- 2 Palmer Place
- 8 Baylis St
- 179 Christiana Rd
- 15 Mactavish Ct
- 15 Darien Ct
- 40 Ashley Dr
- 613 Willings Way
- 506 Ashton Ln Unit 506
- 510 Ashton Ln Unit 510
- 317 Old State Rd
