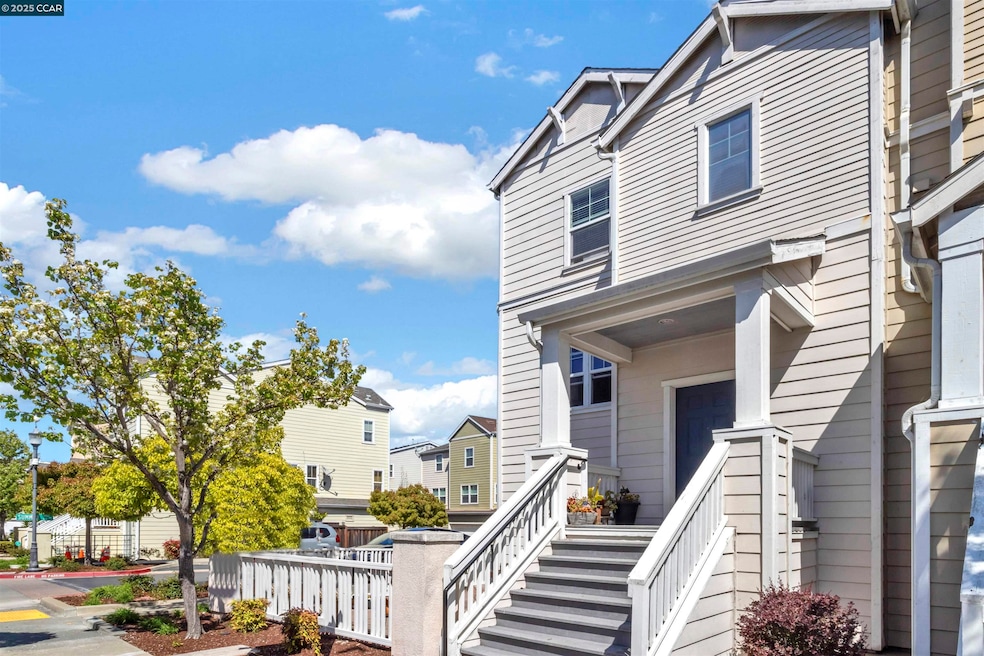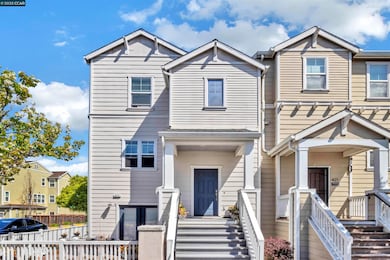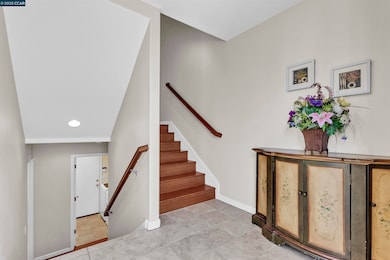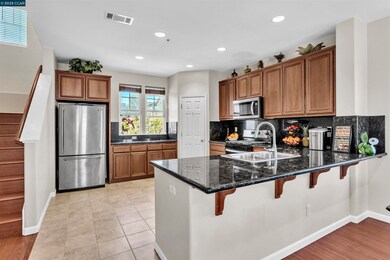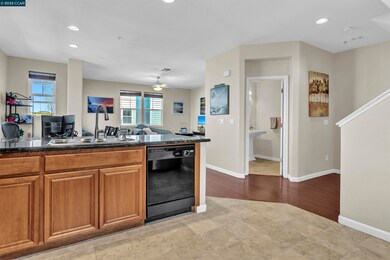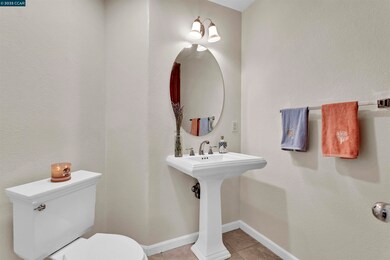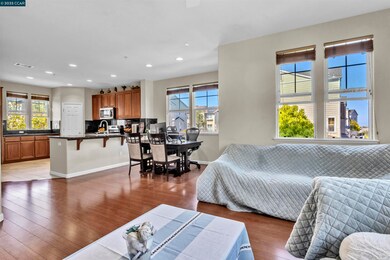
411 Summer Ln San Pablo, CA 94806
Hilltop Village NeighborhoodEstimated payment $4,404/month
Highlights
- Contemporary Architecture
- 2 Car Attached Garage
- Park
- Wood Flooring
- Breakfast Bar
- Guest Parking
About This Home
Welcome to this beautifully maintained tri-level townhome, built in 2005 and thoughtfully designed for modern living. With 3 generously sized bedrooms and 3.5 bathrooms, every bedroom comes with its own private en-suite, offering comfort and privacy for all. The lower-level bedroom includes a separate entry, making it ideal for multi-generational living, a private guest suite, or a home office setup. Situated as an end corner unit, this home is filled with natural light and features a private, spacious front yard patio—perfect for morning coffee or evening gatherings. Enjoy the ease of direct freeway access and close proximity to shops, restaurants, and public transportation, all while benefiting from a very low HOA. Whether you're a growing family, frequent entertainer, or savvy investor, this home checks all the boxes. Don’t miss your chance to own a turnkey property in a prime location!
Townhouse Details
Home Type
- Townhome
Est. Annual Taxes
- $9,676
Year Built
- Built in 2005
HOA Fees
- $175 Monthly HOA Fees
Parking
- 2 Car Attached Garage
- Garage Door Opener
- Guest Parking
Home Design
- Contemporary Architecture
- Composition Shingle Roof
- Wood Siding
Kitchen
- Breakfast Bar
- Gas Range
- Free-Standing Range
- Microwave
- Dishwasher
Flooring
- Wood
- Carpet
- Tile
Bedrooms and Bathrooms
- 3 Bedrooms
Laundry
- Dryer
- Washer
Additional Features
- 3-Story Property
- Forced Air Heating System
Listing and Financial Details
- Assessor Parcel Number 4056900618
Community Details
Overview
- Association fees include common area maintenance, exterior maintenance
- Not Listed Association
- Hilltop Subdivision
Recreation
- Park
Map
Home Values in the Area
Average Home Value in this Area
Tax History
| Year | Tax Paid | Tax Assessment Tax Assessment Total Assessment is a certain percentage of the fair market value that is determined by local assessors to be the total taxable value of land and additions on the property. | Land | Improvement |
|---|---|---|---|---|
| 2024 | $9,676 | $585,977 | $182,051 | $403,926 |
| 2023 | $9,470 | $574,488 | $178,482 | $396,006 |
| 2022 | $9,333 | $563,225 | $174,983 | $388,242 |
| 2021 | $9,278 | $552,182 | $171,552 | $380,630 |
| 2019 | $8,773 | $535,806 | $166,464 | $369,342 |
| 2018 | $8,456 | $525,300 | $163,200 | $362,100 |
| 2017 | $8,024 | $491,000 | $265,693 | $225,307 |
| 2016 | $7,479 | $450,000 | $243,507 | $206,493 |
| 2015 | $6,638 | $387,500 | $209,687 | $177,813 |
| 2014 | $5,792 | $326,500 | $176,678 | $149,822 |
Property History
| Date | Event | Price | Change | Sq Ft Price |
|---|---|---|---|---|
| 06/02/2025 06/02/25 | Price Changed | $645,000 | -0.8% | $359 / Sq Ft |
| 04/23/2025 04/23/25 | For Sale | $650,000 | +26.2% | $362 / Sq Ft |
| 02/04/2025 02/04/25 | Off Market | $515,000 | -- | -- |
| 06/23/2017 06/23/17 | Sold | $515,000 | -4.5% | $287 / Sq Ft |
| 05/25/2017 05/25/17 | Pending | -- | -- | -- |
| 05/08/2017 05/08/17 | For Sale | $539,000 | -- | $300 / Sq Ft |
Purchase History
| Date | Type | Sale Price | Title Company |
|---|---|---|---|
| Grant Deed | $515,000 | Old Republic Title Company | |
| Grant Deed | $462,500 | First American Title Co |
Mortgage History
| Date | Status | Loan Amount | Loan Type |
|---|---|---|---|
| Open | $477,200 | New Conventional | |
| Closed | $412,000 | Adjustable Rate Mortgage/ARM | |
| Previous Owner | $369,636 | Purchase Money Mortgage |
Similar Homes in San Pablo, CA
Source: Contra Costa Association of REALTORS®
MLS Number: 41094415
APN: 405-690-061-8
- 711 Summer Ln
- 750 Summer Ln
- 650 Summer Ln
- 411 Summer Ln
- 3616 Stoneglen S
- 3668 Stoneglen S
- 3370 Longview Ct
- 2753 East Ct Unit 9
- 3378 Parkgate Ct
- 3784 Stoneglen N Unit 1
- 3754 Stoneglen N Unit 8
- 1 Boardwalk Place Unit Home
- 2523 Highgate Dr
- 3232 Highpointe Ct
- 2943 Mckenzie Dr
- 2919 Gilma Dr
- 2956 Mckenzie Dr
- 2417 Groveview Ct
- 2011 Espanola Dr
- 2821 Erin Ct
