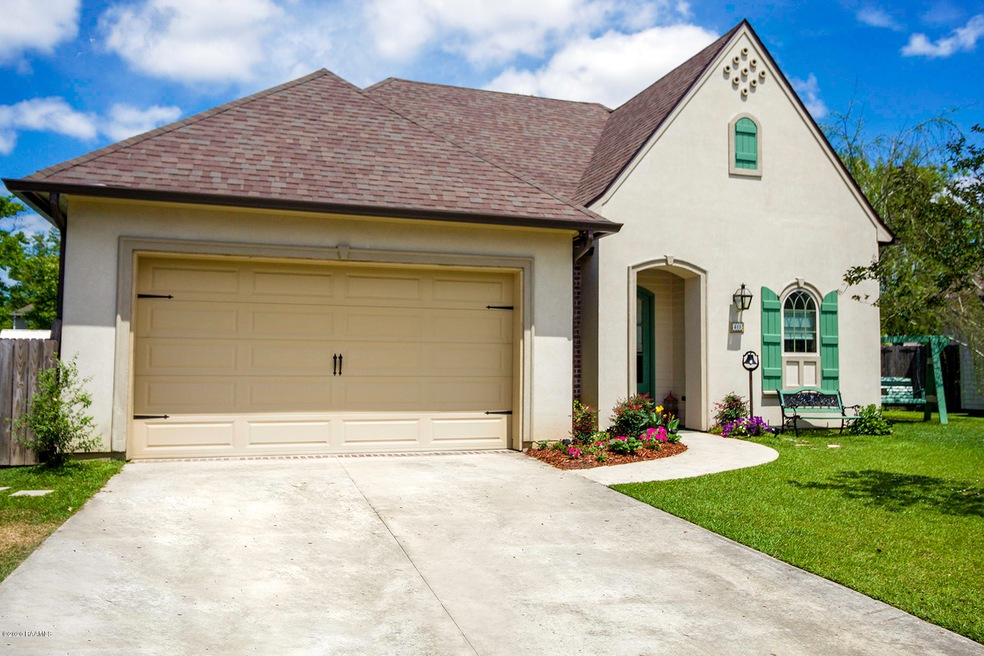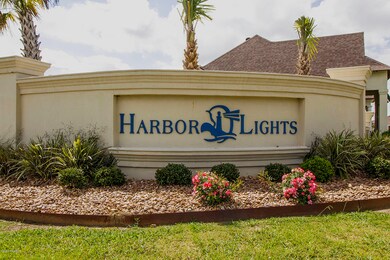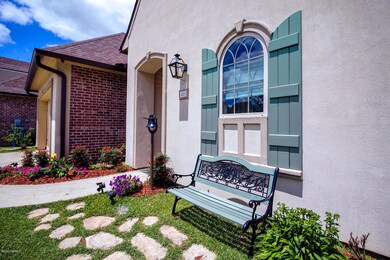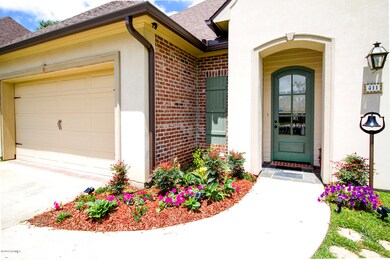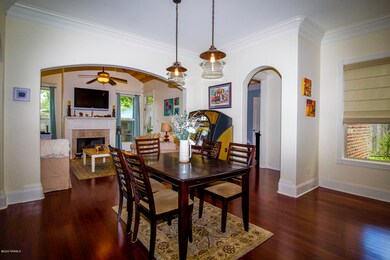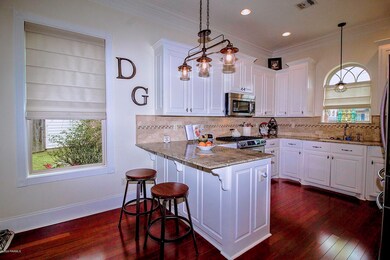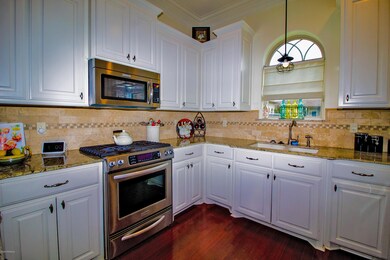
411 Summerland Key Ln Lafayette, LA 70508
Kaliste Saloom NeighborhoodHighlights
- Contemporary Architecture
- Vaulted Ceiling
- Granite Countertops
- L.J. Alleman Middle School Rated A-
- Wood Flooring
- Covered patio or porch
About This Home
As of May 2020Picture perfect and move in ready, this one owner, beautiful home seamlessly blends the best of modern design with more traditional features, located in Harbor Lights Subdivision and one of the most convenient locations in Lafayette, featuring an open floor plan that leads into the inviting family room, with vaulted wood ceilings, wood floors, a gas burning fireplace and abundance of natural light throughout. The kitchen has classic white cabinets, with a stylish backsplash, beautiful granite, and stainless steel appliances. The large master bedroom, features a trey ceiling, walk in closet and is adjoined by the master bath featuring, a garden tub, a dual sink vanity and separate shower. Enjoy your morning coffee or a glass of wine after a long day on the covered back patio in your back yard oasis, which is big enough for entertaining and small enough to maintain, complete with a storage shed. This home has it all and is ready for a new owner, so don't delay and schedule your private showing today!
Closing Costs paid with use of preferred lender.
Last Agent to Sell the Property
Yvette Naquin - Guidry
District South Real Estate Co. License #0995694668 Listed on: 05/09/2020
Last Buyer's Agent
Donna Reaux
Latter & Blum License #14722

Home Details
Home Type
- Single Family
Est. Annual Taxes
- $2,009
Lot Details
- Lot Dimensions are 115' x 70' x 119.4 x 40'
- Cul-De-Sac
- Wood Fence
- Landscaped
- Level Lot
- Back Yard
HOA Fees
- $12 Monthly HOA Fees
Home Design
- Contemporary Architecture
- Brick Exterior Construction
- Slab Foundation
- Composition Roof
- Stucco
Interior Spaces
- 1,581 Sq Ft Home
- 1-Story Property
- Built-In Desk
- Crown Molding
- Vaulted Ceiling
- Ceiling Fan
- Gas Log Fireplace
- Burglar Security System
Kitchen
- Gas Cooktop
- Stove
- Microwave
- Dishwasher
- Granite Countertops
- Disposal
Flooring
- Wood
- Tile
Bedrooms and Bathrooms
- 3 Bedrooms
- Walk-In Closet
- 2 Full Bathrooms
- Double Vanity
- Separate Shower
Parking
- Garage
- Garage Door Opener
Outdoor Features
- Covered patio or porch
- Exterior Lighting
Schools
- Cpl. M. Middlebrook Elementary School
- L J Alleman Middle School
- Comeaux High School
Utilities
- Central Heating and Cooling System
- Cable TV Available
Community Details
- Association fees include ground maintenance
- Harbor Lights Subdivision
Listing and Financial Details
- Tax Lot 64
Ownership History
Purchase Details
Home Financials for this Owner
Home Financials are based on the most recent Mortgage that was taken out on this home.Purchase Details
Home Financials for this Owner
Home Financials are based on the most recent Mortgage that was taken out on this home.Similar Homes in Lafayette, LA
Home Values in the Area
Average Home Value in this Area
Purchase History
| Date | Type | Sale Price | Title Company |
|---|---|---|---|
| Cash Sale Deed | $235,000 | Bayou Title | |
| Deed | $205,000 | Multiple |
Mortgage History
| Date | Status | Loan Amount | Loan Type |
|---|---|---|---|
| Previous Owner | $145,000 | Unknown |
Property History
| Date | Event | Price | Change | Sq Ft Price |
|---|---|---|---|---|
| 05/22/2020 05/22/20 | Sold | -- | -- | -- |
| 05/10/2020 05/10/20 | Pending | -- | -- | -- |
| 05/09/2020 05/09/20 | For Sale | $245,000 | +18.4% | $155 / Sq Ft |
| 06/30/2013 06/30/13 | Sold | -- | -- | -- |
| 06/21/2013 06/21/13 | Pending | -- | -- | -- |
| 06/17/2013 06/17/13 | For Sale | $207,000 | -- | $140 / Sq Ft |
Tax History Compared to Growth
Tax History
| Year | Tax Paid | Tax Assessment Tax Assessment Total Assessment is a certain percentage of the fair market value that is determined by local assessors to be the total taxable value of land and additions on the property. | Land | Improvement |
|---|---|---|---|---|
| 2024 | $2,009 | $25,271 | $5,159 | $20,112 |
| 2023 | $2,009 | $20,681 | $5,159 | $15,522 |
| 2022 | $2,164 | $20,681 | $5,159 | $15,522 |
| 2021 | $2,171 | $20,681 | $5,159 | $15,522 |
| 2020 | $2,164 | $20,681 | $5,159 | $15,522 |
| 2019 | $1,086 | $20,681 | $5,159 | $15,522 |
| 2018 | $1,479 | $20,681 | $5,159 | $15,522 |
| 2017 | $1,477 | $20,681 | $5,159 | $15,522 |
| 2015 | $1,407 | $20,003 | $1,500 | $18,503 |
| 2013 | -- | $20,004 | $1,500 | $18,504 |
Agents Affiliated with this Home
-
Y
Seller's Agent in 2020
Yvette Naquin - Guidry
District South Real Estate Co.
-
D
Buyer's Agent in 2020
Donna Reaux
Latter & Blum
-
P
Seller's Agent in 2013
Patrick Colvin
Venus Realty Corporation
Map
Source: REALTOR® Association of Acadiana
MLS Number: 20004150
APN: 6150508
- 406 Summerland Key Ln
- 313 Summerland Key Ln
- 13 Heatherstone Dr
- 134 John Wayne Dr
- 15 Courtyard Cir
- 140 Greentree Dr
- 109 Soho Cir
- 107 Soho Cir
- 105 Soho Cir
- 706 Verot School Rd
- 2 Tolson Rd
- 303 Carolyn Dr
- 206 Leicester Ln
- 102 Longwood Dr
- 707 Verot School Rd
- 302 Harbor Bend Blvd Unit D
- 1206 Kaliste Saloom Rd
- 201 Saxon Dr
- 101 Hanover Square
- 635 Verot School Rd
