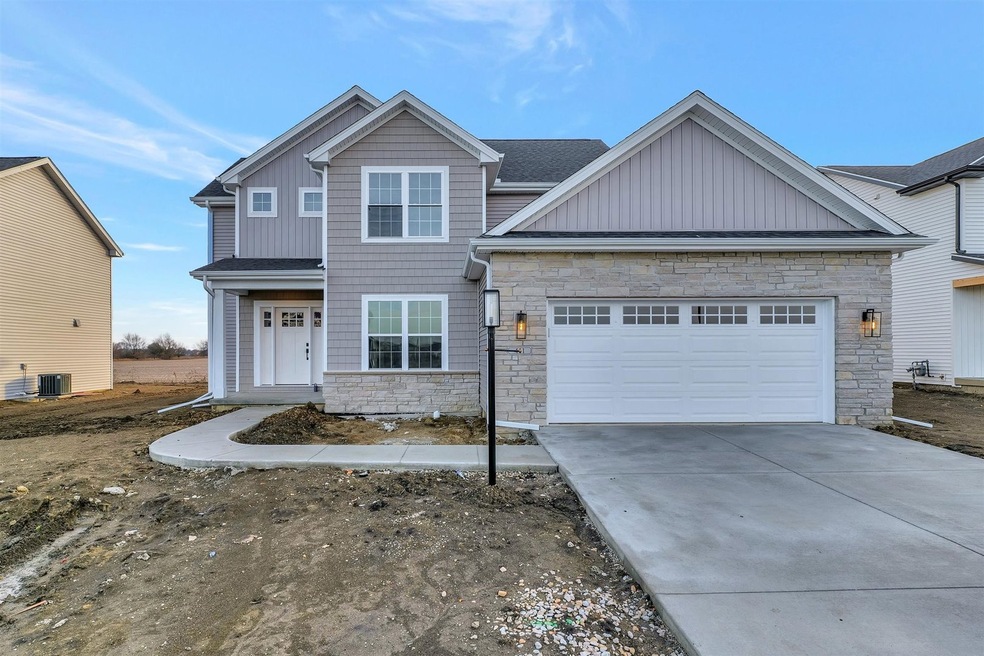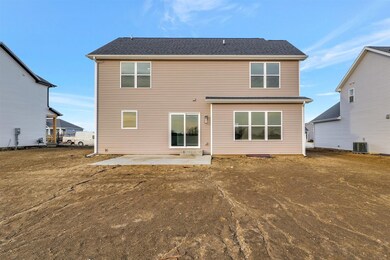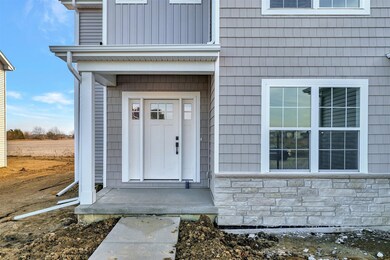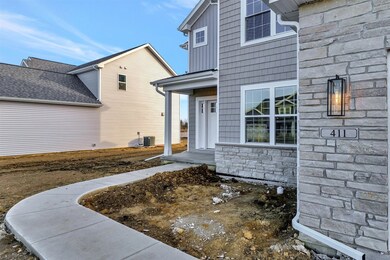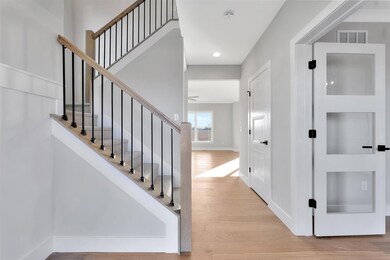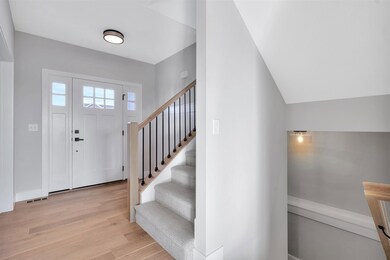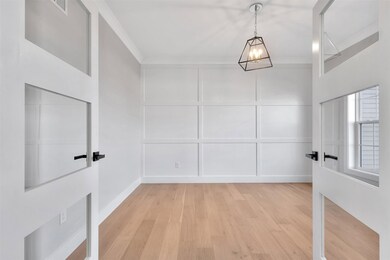
Estimated Value: $454,000 - $537,285
Highlights
- New Construction
- Open Floorplan
- Property is near a park
- Central High School Rated A
- Community Lake
- Wood Flooring
About This Home
As of April 2023Featuring 4 bedrooms, 3.5 baths, and 2,683 finished sq.ft., this new construction in Prairie Meadows has everything you need and more! The home has an open floor plan with a welcoming foyer, flex room, mudroom, walk-in pantry, and large kitchen on the 1st floor. The 2nd floor features 3 of the 4 bedrooms with 2 baths and the laundry. Head down to the basement and enjoy the rec room and the 4th bedroom and bath, perfect for guests. The home has such a modern feel with gray and white color scheme, black fixtures, and a custom fireplace surround. BUILDER TO OFFER INTEREST RATE BUYDOWN CLOSING CREDIT! Broker has ownership interest.
Last Agent to Sell the Property
Champaign County Realty License #475163280 Listed on: 01/13/2023
Home Details
Home Type
- Single Family
Est. Annual Taxes
- $8,087
Year Built
- Built in 2022 | New Construction
Lot Details
- 7,754
HOA Fees
- $21 Monthly HOA Fees
Parking
- 2 Car Attached Garage
- Garage Door Opener
- Driveway
- Parking Space is Owned
Home Design
- Asphalt Roof
- Radon Mitigation System
- Concrete Perimeter Foundation
Interior Spaces
- 2,117 Sq Ft Home
- 2-Story Property
- Open Floorplan
- Ceiling height of 9 feet or more
- Ceiling Fan
- Gas Log Fireplace
- Mud Room
- Entrance Foyer
- Family Room with Fireplace
- Living Room
- Combination Kitchen and Dining Room
- Carbon Monoxide Detectors
Kitchen
- Gas Oven
- Range
- Microwave
- Dishwasher
- Stainless Steel Appliances
- ENERGY STAR Qualified Appliances
- Disposal
Flooring
- Wood
- Partially Carpeted
Bedrooms and Bathrooms
- 3 Bedrooms
- 4 Potential Bedrooms
- Walk-In Closet
Laundry
- Laundry Room
- Laundry on upper level
- Gas Dryer Hookup
Partially Finished Basement
- Basement Fills Entire Space Under The House
- Sump Pump
- Finished Basement Bathroom
Schools
- Vernon L Barkstall Elementary School
- Jefferson Middle School
- Central High School
Utilities
- Central Air
- Heating System Uses Natural Gas
- 200+ Amp Service
- Gas Water Heater
Additional Features
- Patio
- Paved or Partially Paved Lot
- Property is near a park
Community Details
- Prairie Meadows Subdivision
- Community Lake
Similar Homes in the area
Home Values in the Area
Average Home Value in this Area
Mortgage History
| Date | Status | Borrower | Loan Amount |
|---|---|---|---|
| Closed | Signature Construction Inc | $785,920 |
Property History
| Date | Event | Price | Change | Sq Ft Price |
|---|---|---|---|---|
| 04/10/2023 04/10/23 | Sold | $455,485 | -3.1% | $215 / Sq Ft |
| 03/22/2023 03/22/23 | Pending | -- | -- | -- |
| 01/13/2023 01/13/23 | For Sale | $469,900 | -- | $222 / Sq Ft |
Tax History Compared to Growth
Tax History
| Year | Tax Paid | Tax Assessment Tax Assessment Total Assessment is a certain percentage of the fair market value that is determined by local assessors to be the total taxable value of land and additions on the property. | Land | Improvement |
|---|---|---|---|---|
| 2024 | $8,087 | $143,840 | $14,650 | $129,190 |
| 2023 | $8,087 | $133,550 | $13,600 | $119,950 |
| 2022 | $12 | $150 | $150 | $0 |
Agents Affiliated with this Home
-
Bill Peifer
B
Seller's Agent in 2023
Bill Peifer
Champaign County Realty
(217) 202-0463
33 Total Sales
-
Nick Tangen

Buyer's Agent in 2023
Nick Tangen
RE/MAX
(217) 390-2528
95 Total Sales
Map
Source: Midwest Real Estate Data (MRED)
MLS Number: 11700525
APN: 292601255014
- 612 N Clarendon Ct
- 1014 Pheasant Cir
- 1017 Pheasant Cir
- 514 Stonecrest
- 903 Bergamot St
- 704B Phlox Dr
- 105 Gentian
- 107 Gentian
- 103 Portsmouth Ln Unit 4
- 1505 Winterberry Rd
- 107 Bradford Ave
- 14 Holly Ct
- 407 Banbury Ln
- 3608 Freedom Blvd
- 1601 Congressional Way
- 316 London Way
- 1206 Wilshire Ct
- 2806 Oakmont Ct
- 604 Park Lane Dr
- 302 Sutton St
- 411 Sutton St
- 808 Wesley Ave
- 800 Meadow View Ct
- 809 Wesley Ave
- 806 Wesley Ave
- 807 Wesley Ave
- 811 Wesley Ave
- 809 Vista Dr
- 811 Vista Dr
- 805 Wesley Ave
- 813 Vista Dr
- 804 Wesley Ave
- 901 Meadow View Ct
- 803 Wesley Ave
- 802 Wesley Ave
- 903 Meadow View Ct
- 810 Pheasant Ln
- 812 Pheasant Ln
- 808 Pheasant Ln
- 803 Vista Dr
