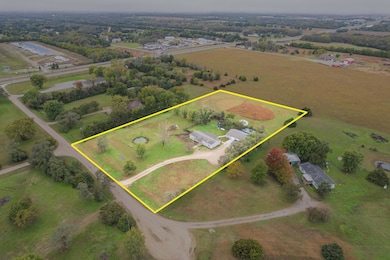411 SW Pawhuska St Andover, KS 67002
Estimated payment $2,164/month
Highlights
- Above Ground Pool
- 3 Acre Lot
- Recreation Room
- Sunflower Elementary School Rated A-
- Hearth Room
- Vaulted Ceiling
About This Home
Escape to peaceful country living just minutes from town in this beautifully maintained 3-bedroom, 3-bath ranch on 3 acres in the highly desirable Andover School District (USD 385). With nearly 2,900 total finished square feet, this home offers the perfect balance of space, comfort, and modern convenience for anyone looking for a quiet retreat with room to grow . The open-concept main level welcomes you with wood laminate flooring, vaulted ceilings, and abundant natural light. The spacious kitchen features granite countertops, stainless appliances, a gas hookup, and a pantry, making it perfect for cooking and entertaining. The primary suite is a true retreat, complete with double sinks, a large soaking tub and shower, and a huge walk-in closet that offers plenty of storage space. The split-bedroom layout ensures privacy, while a cozy hearth room fireplace creates a warm, inviting atmosphere. Downstairs, the fully finished basement includes a large rec room, office, bathroom, and storage space, offering flexibility for a home gym, theater, or guest area. Enjoy three acres of peaceful land, perfect for outdoor living, gardening, or even keeping horses. The home sits on a quiet cul-de-sac with wood fencing, covered patio, and ample off-street parking. Additional features include a detached over-sized 2 car garage. The basement is fully finished with rec/family room, bath, office, and storage This move-in ready home combines rural tranquility with modern comfort. With a beautifully updated interior, finished basement, and three acres of outdoor freedom, it’s the ideal property for those seeking space, privacy, and value in the Andover area.
Listing Agent
Braungardt Real Estate Services, LLC License #00247190 Listed on: 10/29/2025
Home Details
Home Type
- Single Family
Est. Annual Taxes
- $3,938
Year Built
- Built in 1987
Lot Details
- 3 Acre Lot
- Cul-De-Sac
- Wood Fence
Parking
- 2 Car Garage
Home Design
- Composition Roof
Interior Spaces
- 1-Story Property
- Vaulted Ceiling
- Ceiling Fan
- Wood Burning Fireplace
- Living Room
- Combination Kitchen and Dining Room
- Home Office
- Recreation Room
- Natural lighting in basement
Kitchen
- Hearth Room
- Microwave
- Dishwasher
- Disposal
Flooring
- Carpet
- Laminate
Bedrooms and Bathrooms
- 3 Bedrooms
- Walk-In Closet
- 3 Full Bathrooms
- Soaking Tub
Laundry
- Laundry Room
- Laundry on main level
- 220 Volts In Laundry
Home Security
- Storm Windows
- Storm Doors
Outdoor Features
- Above Ground Pool
- Covered Deck
- Covered Patio or Porch
Schools
- Sunflower Elementary School
- Andover Central High School
Utilities
- Forced Air Heating and Cooling System
- Heating System Uses Propane
- Propane
- Lagoon System
Community Details
- No Home Owners Association
- Osage Park Subdivision
Listing and Financial Details
- Assessor Parcel Number 008-305-21-0-40-01-009.00-0
Map
Home Values in the Area
Average Home Value in this Area
Property History
| Date | Event | Price | List to Sale | Price per Sq Ft | Prior Sale |
|---|---|---|---|---|---|
| 11/08/2025 11/08/25 | Pending | -- | -- | -- | |
| 10/29/2025 10/29/25 | For Sale | $349,000 | +39.6% | $121 / Sq Ft | |
| 05/19/2022 05/19/22 | Sold | -- | -- | -- | View Prior Sale |
| 04/27/2022 04/27/22 | Pending | -- | -- | -- | |
| 04/26/2022 04/26/22 | For Sale | $250,000 | -- | $87 / Sq Ft |
Source: South Central Kansas MLS
MLS Number: 664109
APN: 305-21-0-40-01-009.00
- 401 SW Pawhuska St
- 515 U S 54
- 1413 U S 54
- 730 S Pleasantview Dr
- 539 S Highland Dr
- 136 S Legacy Way
- 128 S Legacy Way
- 202 S Legacy Way
- 820 E Park Place
- 137 S Legacy Way
- 727 E Lexington Ln
- Salerno Plan at The Courtyards at The Heritage
- Provenance Plan at The Courtyards at The Heritage
- Torino II Plan at The Courtyards at The Heritage
- 731 E Lexington Ln
- Capri IV Plan at The Courtyards at The Heritage
- Portico Tandem Garage Plan at The Courtyards at The Heritage
- Casina Plan at The Courtyards at The Heritage
- Palazzo Plan at The Courtyards at The Heritage
- Verona Plan at The Courtyards at The Heritage







