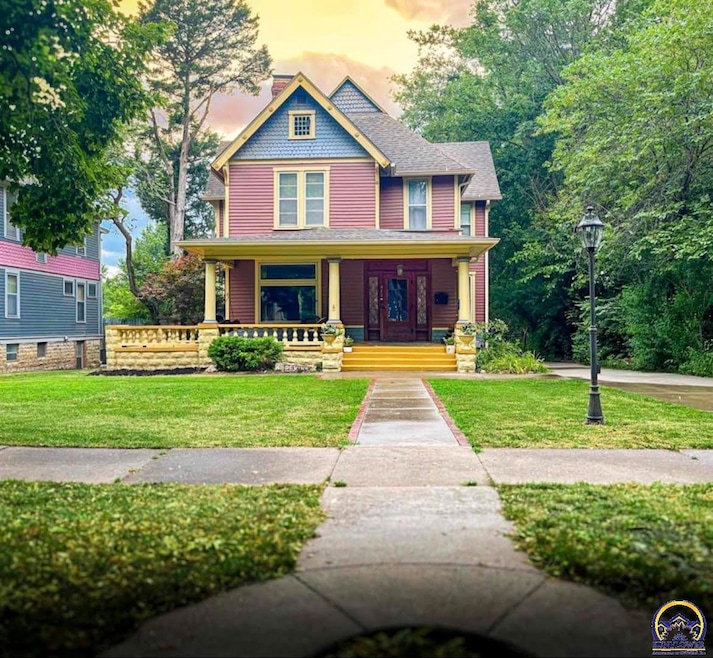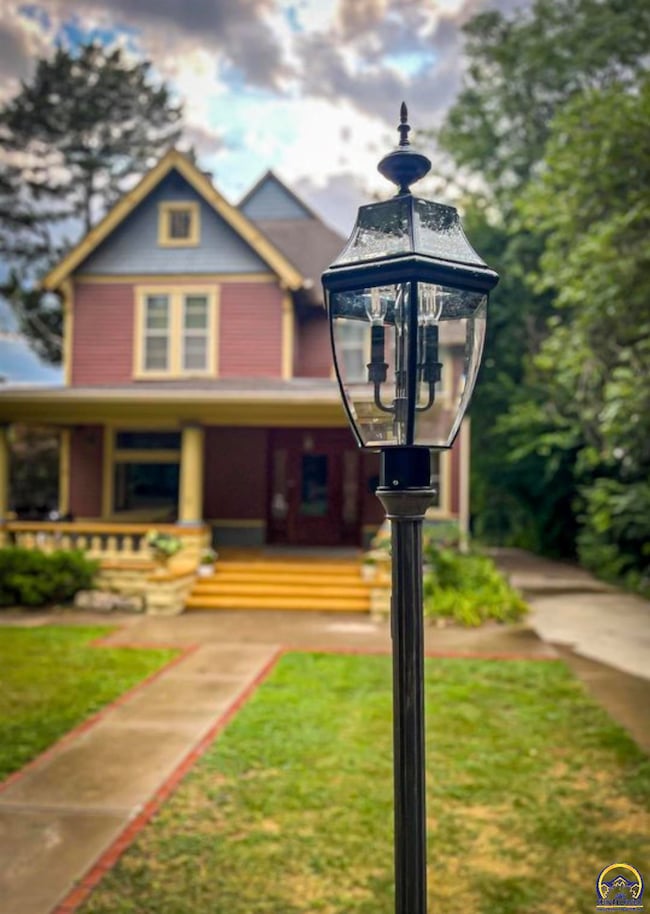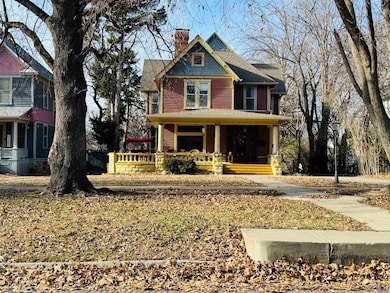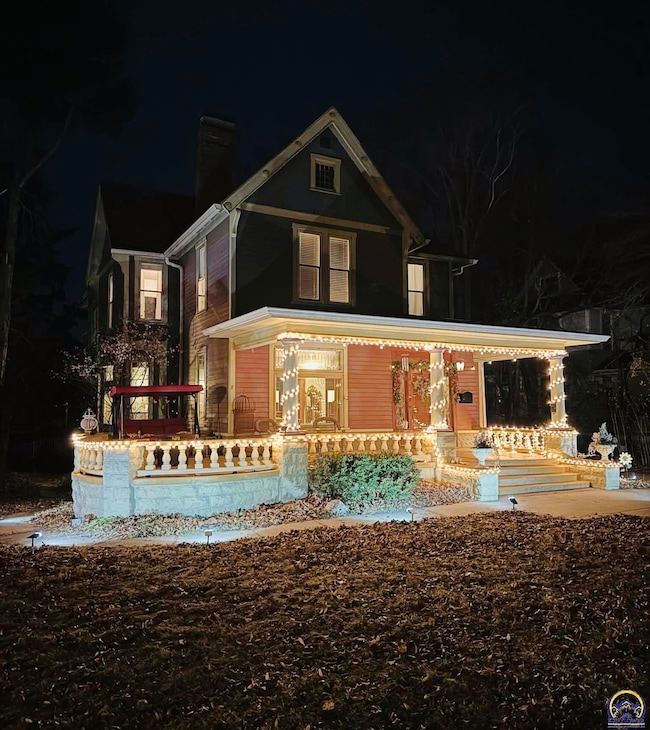
411 SW Woodlawn Ave Topeka, KS 66606
Potwin NeighborhoodEstimated payment $2,177/month
Highlights
- Hot Property
- Multiple Fireplaces
- Formal Dining Room
- Deck
- No HOA
- 4-minute walk to Willow Park
About This Home
Step into a masterfully preserved Victorian treasure in the heart of Topeka’s iconic Potwin Place Historic District. Built in 1887, this 3 bedroom, 2.5 bath home with an additional bonus room that can serve as a 4th bedroom, office, or studio. This stunning masterpiece offers approximately 2,863 sq ft of irreplaceable 19th-century craftsmanship blended with thoughtful modern upgrades that make it a truly livable landmark. From the sweeping wrap-around concrete porch to the striking turreted architecture and the beautiful picture window facing the street, the curb appeal is unmistakable. Bay windows along the side elevation add charm and natural light while maintaining the home’s elegant historic façade. A rare bonus in Potwin, this property also features an oversized detached two-car garage, offering excellent storage and convenience—an amenity not commonly found in homes of this era. Inside, the craftsmanship is breathtaking — narrow-plank oak floors, ornate custom millwork, original hardware, detailed glasswork, and even functional speaking tubes showcase the remarkable preservation of this home. The formal front & rear parlors offer flexible living spaces, filled with natural light and provide room for entertaining or quiet evenings in a home filled with history. You’ll find two stunning sunrooms rarely seen in homes of this age: The main-level sunroom, wrapped in windows and drenched in natural light—perfect as a reading room, art studio, office, or morning retreat. The second-floor sunroom doubles as the home’s spacious bonus room—filled with natural light and elevated neighborhood views—making it an ideal potential 4th bedroom, office, studio, or retreat. The kitchen, updated in 2021 is a standout: custom cherry-wood cabinetry, premium stone countertops and a built-in, professional-style fridge unit built into custom-cabinets blend seamlessly together, and all carefully selected to honor the home’s historic roots while delivering 21st-century performance. A charming screened-in porch, accessible from the kitchen provides an insect-free outdoor sanctuary perfect for summer nights or gentle rain. Outside enjoy a spacious composite Trex-style deck, crafted for long-term durability and low maintenance. Tiered patios, mature landscaping, a whole-yard sprinkler system, and buried utilities complete the outdoor experience and keep the historic streetscape clean. A rare find in Potwin—this home features a walkout basement, offering easy access to storage, the yard and provides an enormous asset for everyday living. Located in the National Register–listed Potwin Place Historic District, the home qualifies for the Kansas State Historic Rehabilitation Tax Credit. The front parlor once hosted the 1930 wedding of Alf and Theo Landon, adding a meaningful chapter to its history. Homes like this rarely come to market. With its extraordinary original craftsmanship, generous modern living spaces, two light-filled sunrooms, screened porch, composite deck, large lot, and rare oversized garage—all set within Topeka’s most cherished historic neighborhood—411 SW Woodlawn Ave stands in a class of its own. This is more than a home; it is a living piece of history, thoughtfully updated for today, offering story, substance, and an everyday ease that is nearly impossible to find in a Victorian of this era. For the buyer seeking character, beauty, and a landmark property with true lasting value, this is the one that simply cannot be replicated. Some photos are virtually staged.
Listing Agent
RE/MAX EK Real Estate Brokerage Phone: 785-588-4550 License #SP00237405 Listed on: 12/12/2025

Open House Schedule
-
Sunday, December 21, 20251:30 to 3:00 pm12/21/2025 1:30:00 PM +00:0012/21/2025 3:00:00 PM +00:00Add to Calendar
Home Details
Home Type
- Single Family
Est. Annual Taxes
- $4,721
Year Built
- Built in 1887
Lot Details
- 0.29 Acre Lot
- Lot Dimensions are 205 x 61
Parking
- 2 Car Detached Garage
Home Design
- Frame Construction
- Composition Roof
- Stick Built Home
Interior Spaces
- 2,863 Sq Ft Home
- 2-Story Property
- Multiple Fireplaces
- Non-Functioning Fireplace
- Family Room
- Living Room
- Formal Dining Room
- Unfinished Basement
- Stone or Rock in Basement
Kitchen
- Gas Range
- Dishwasher
Bedrooms and Bathrooms
- 3 Bedrooms
Laundry
- Laundry Room
- Laundry on upper level
Outdoor Features
- Deck
- Patio
Schools
- Meadows Elementary School
- Robinson Middle School
- Topeka High School
Community Details
- No Home Owners Association
- Potwin C.W. Subdivision
Listing and Financial Details
- Assessor Parcel Number R10090
Map
Home Values in the Area
Average Home Value in this Area
Tax History
| Year | Tax Paid | Tax Assessment Tax Assessment Total Assessment is a certain percentage of the fair market value that is determined by local assessors to be the total taxable value of land and additions on the property. | Land | Improvement |
|---|---|---|---|---|
| 2025 | $4,419 | $32,371 | -- | -- |
| 2023 | $4,419 | $29,085 | $0 | $0 |
| 2022 | $3,960 | $26,203 | $0 | $0 |
| 2021 | $3,767 | $23,822 | $0 | $0 |
| 2020 | $3,726 | $23,822 | $0 | $0 |
| 2019 | $3,637 | $23,128 | $0 | $0 |
| 2018 | $3,641 | $23,128 | $0 | $0 |
| 2017 | $3,649 | $23,128 | $0 | $0 |
| 2014 | $3,685 | $23,128 | $0 | $0 |
Property History
| Date | Event | Price | List to Sale | Price per Sq Ft | Prior Sale |
|---|---|---|---|---|---|
| 12/12/2025 12/12/25 | For Sale | $339,000 | +17.3% | $118 / Sq Ft | |
| 08/08/2025 08/08/25 | Sold | -- | -- | -- | View Prior Sale |
| 07/22/2025 07/22/25 | Pending | -- | -- | -- | |
| 07/21/2025 07/21/25 | For Sale | $289,000 | +23.0% | $101 / Sq Ft | |
| 08/02/2022 08/02/22 | Sold | -- | -- | -- | View Prior Sale |
| 07/04/2022 07/04/22 | Pending | -- | -- | -- | |
| 06/29/2022 06/29/22 | Price Changed | $235,000 | -6.0% | $82 / Sq Ft | |
| 06/25/2022 06/25/22 | Price Changed | $250,000 | -7.4% | $87 / Sq Ft | |
| 06/10/2022 06/10/22 | For Sale | $270,000 | -- | $94 / Sq Ft |
Purchase History
| Date | Type | Sale Price | Title Company |
|---|---|---|---|
| Warranty Deed | -- | Kansas Secured Title | |
| Quit Claim Deed | -- | Lawyers Title Of Topeka | |
| Warranty Deed | -- | Lawyers Title Of Topeka | |
| Warranty Deed | -- | Lawyers Title Of Topeka Inc | |
| Warranty Deed | -- | Lawyers Title Of Topeka Inc |
Mortgage History
| Date | Status | Loan Amount | Loan Type |
|---|---|---|---|
| Open | $264,600 | New Conventional | |
| Previous Owner | $230,743 | FHA | |
| Previous Owner | $101,862 | Future Advance Clause Open End Mortgage | |
| Previous Owner | $18,500 | Future Advance Clause Open End Mortgage |
About the Listing Agent

As a Nebraska native (but loving Kansas), Kylie understand the needs of someone relocating to a new state, new town, or just across the road! With many years of experience in healthcare, as a small business owner, and as a community leader, and Insurance agent, she has gained the necessary experience to be informative and resourceful, along with the ability to listen well. Kylie received the Rising Star Award for reaching $1 million in sales in the first 12 months of real estate and now a
Kylie's Other Listings
Source: Sunflower Association of REALTORS®
MLS Number: 242460
APN: 097-25-0-40-29-018-000
- 312 SW Elmwood Ave
- 0000 SW Elmwood Ave Unit Lots 5,6 Laurel Park
- 1830 SW Willow Ave
- 427 SW Jewell Ave
- 433 SW Lincoln St
- 734 SW Lindenwood Ave
- 511 SW Buchanan St
- 700 SW Roosevelt St
- 634 SW Lincoln St
- 434 SW Buchanan St
- 808 SW Lindenwood Ave
- 326 SW Quinton Ave
- 731 SW Lincoln St
- 2235 SW Kenilworth Ct
- 200 SW Orchard St
- 711 SW Buchanan St
- 1306 NW Grove Ave
- 306 SW Clay St
- 324 SW MacVicar Ave
- 136 NW Quinton Ave
- 1037 SW Garfield Ave
- 626 SW Medford Ave
- 822 SW 8th Ave
- 1009 SW Fillmore St Unit 1
- 1117 SW 11th St
- 837 SW Tyler St
- 1241 SW MacVicar Ave
- 1510 SW Washburn Ave
- 101 N Kansas Ave
- 1510 SW Lane St
- 1301 SW Harrison St
- 3523 SW 9th St
- 829 SW Cambridge Ave
- 238 SW Gage Blvd
- 600 SE Madison St
- 4128-4154 SW 6th Ave
- 1016 NE Quincy St
- 4231 SW Emland Dr
- 1935 SW Lincoln St
- 1601 NW Central Ave






