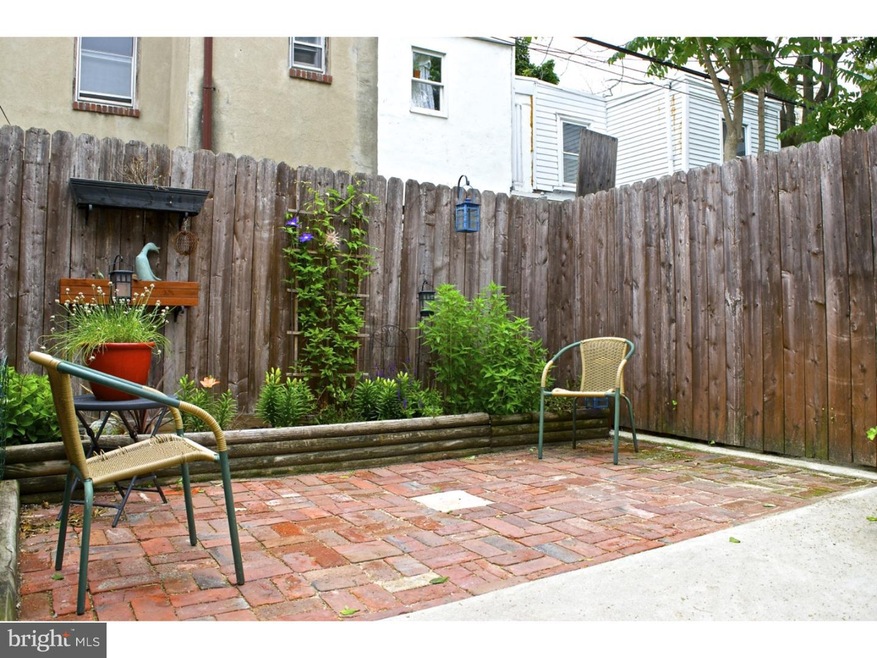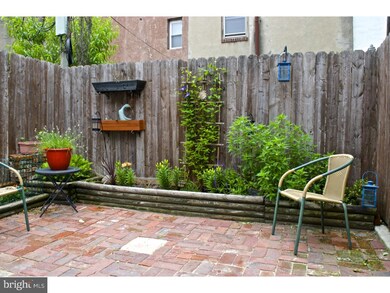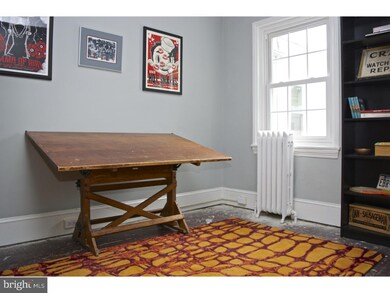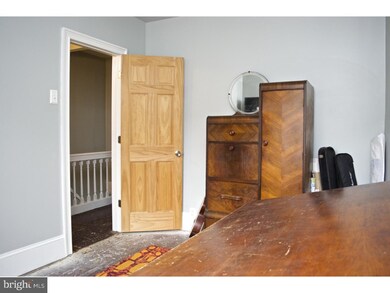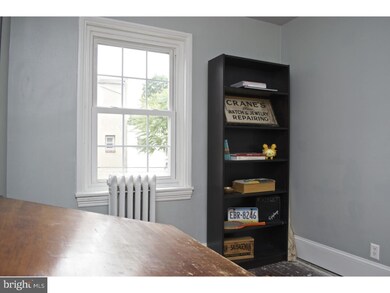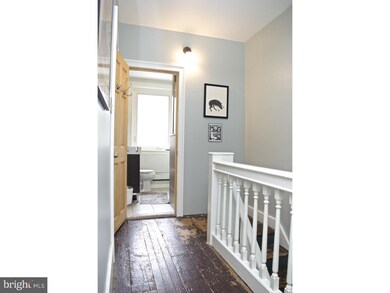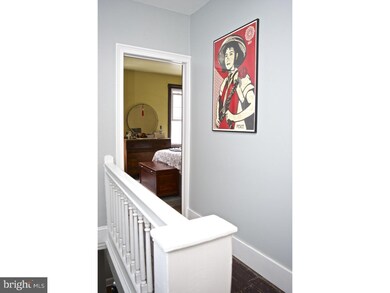
411 Tasker St Philadelphia, PA 19148
Dickinson Square West NeighborhoodEstimated Value: $225,000 - $424,000
Highlights
- Straight Thru Architecture
- Eat-In Kitchen
- Living Room
- No HOA
- Cooling System Mounted In Outer Wall Opening
- 1-minute walk to Dickinson Square Park
About This Home
As of August 2015This beautifully remodeled 2 bedroom, former shell property, was thoughtfully updated by the current owners. Original details throughout, and many upgrades have been made over the years. The first floor has an open concept with bamboo flooring, a designated space for a dining room, and a large modern kitchen with Anderson windows & vintage light fixtures. The back yard is spacious for entertaining and has raised beds for gardening. There is also a shared causeway to the street, convenient for trash removal, and bike storage. The second floor has original pine subflooring, master bedroom has built in wardrobes offering plenty of storage & the bathroom has been newly renovated. Structure is built to accommodate a 2nd floor addition over top of the kitchen. Located on one of the most desirable streets in Pennsport- Dickinson Square Park is directly across the street, close to Grindcore House, Fourth & Cross (opens June 15th), The Industry, 2nd Street Brew House, Moonshine, Termini's Bakery, and Cosmi's. Just a short walk to East Passyunk Avenue restaurants and businesses. Bus Route 53 runs North/South & bus Route 29 runs East/West.
Townhouse Details
Home Type
- Townhome
Est. Annual Taxes
- $2,042
Year Built
- Built in 1916
Lot Details
- 1,024 Sq Ft Lot
- Lot Dimensions are 16x64
Parking
- On-Street Parking
Home Design
- Straight Thru Architecture
- Brick Exterior Construction
Interior Spaces
- 864 Sq Ft Home
- Property has 2 Levels
- Family Room
- Living Room
- Dining Room
- Eat-In Kitchen
Bedrooms and Bathrooms
- 2 Bedrooms
- En-Suite Primary Bedroom
- 1 Full Bathroom
Basement
- Basement Fills Entire Space Under The House
- Laundry in Basement
Utilities
- Cooling System Mounted In Outer Wall Opening
- Heating System Uses Gas
- Natural Gas Water Heater
Community Details
- No Home Owners Association
- Pennsport Subdivision
Listing and Financial Details
- Tax Lot 196
- Assessor Parcel Number 011295700
Ownership History
Purchase Details
Home Financials for this Owner
Home Financials are based on the most recent Mortgage that was taken out on this home.Purchase Details
Similar Homes in Philadelphia, PA
Home Values in the Area
Average Home Value in this Area
Purchase History
| Date | Buyer | Sale Price | Title Company |
|---|---|---|---|
| Crane Lee | $75,000 | -- | |
| Bernstein Neil D | $10,000 | -- |
Mortgage History
| Date | Status | Borrower | Loan Amount |
|---|---|---|---|
| Open | Specht Karen | $229,000 | |
| Closed | Crane Lee | $98,295 | |
| Closed | Crane Lee | $55,000 | |
| Closed | Crane Lee | $105,000 | |
| Previous Owner | Crane Lee | $71,250 |
Property History
| Date | Event | Price | Change | Sq Ft Price |
|---|---|---|---|---|
| 08/03/2015 08/03/15 | Sold | $245,000 | 0.0% | $284 / Sq Ft |
| 07/06/2015 07/06/15 | Pending | -- | -- | -- |
| 06/08/2015 06/08/15 | For Sale | $245,000 | -- | $284 / Sq Ft |
Tax History Compared to Growth
Tax History
| Year | Tax Paid | Tax Assessment Tax Assessment Total Assessment is a certain percentage of the fair market value that is determined by local assessors to be the total taxable value of land and additions on the property. | Land | Improvement |
|---|---|---|---|---|
| 2025 | $3,087 | $255,400 | $51,080 | $204,320 |
| 2024 | $3,087 | $255,400 | $51,080 | $204,320 |
| 2023 | $3,087 | $220,500 | $44,100 | $176,400 |
| 2022 | $3,739 | $220,500 | $44,100 | $176,400 |
| 2021 | $3,739 | $0 | $0 | $0 |
| 2020 | $3,739 | $0 | $0 | $0 |
| 2019 | $3,451 | $0 | $0 | $0 |
| 2018 | $1,750 | $0 | $0 | $0 |
| 2017 | $1,750 | $0 | $0 | $0 |
| 2016 | $1,750 | $0 | $0 | $0 |
| 2015 | $1,640 | $0 | $0 | $0 |
| 2014 | -- | $152,400 | $16,794 | $135,606 |
| 2012 | -- | $8,832 | $2,107 | $6,725 |
Agents Affiliated with this Home
-
Janette Spirk

Seller's Agent in 2015
Janette Spirk
Compass RE
(610) 762-3183
1 in this area
123 Total Sales
-
Jaclyn Dabrowski

Buyer's Agent in 2015
Jaclyn Dabrowski
Space & Company
(267) 254-2371
76 Total Sales
Map
Source: Bright MLS
MLS Number: 1000020484
APN: 011295700
- 427 Tasker St
- 323 Tasker St
- 1645 S Orkney St
- 509 Fernon St
- 1435 S Lawrence Terrace Unit 48
- 500 Mountain St
- 1424 S 4th St
- 513 Morris St
- 1419 S 4th St
- 1406 E Moyamensing Ave
- 248 Greenwich St
- 1718 S 4th St
- 1517 S 6th St
- 419 Pierce St
- 1721 S Orianna St
- 1414 S 5th St
- 1617 S 6th St
- 410 Reed St
- 402 Reed St
- 519 Watkins St
- 411 Tasker St
- 409 Tasker St
- 413 Tasker St
- 407 Tasker St
- 405 Tasker St
- 417 Tasker St
- 403 Tasker St
- 419 Tasker St
- 408 Cross St
- 416 Cross St
- 412 Cross St
- 406 Cross St
- 421 Tasker St
- 1538 S 4th St
- 1536 S 4th St Unit 2
- 1536 S 4th St Unit 3
- 1536 S 4th St Unit 3RD FL
- 1536 S 4th St Unit 1
- 1536 S 4th St
- 1540 S 4th St
