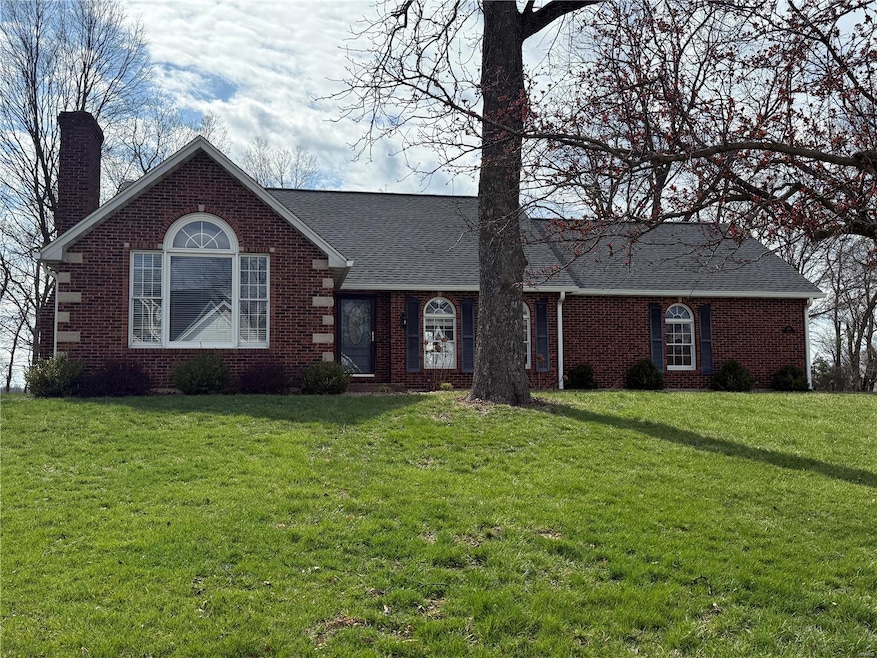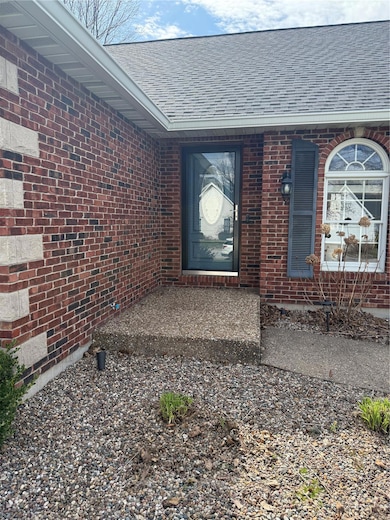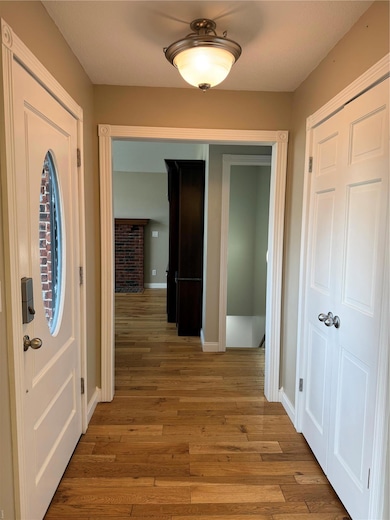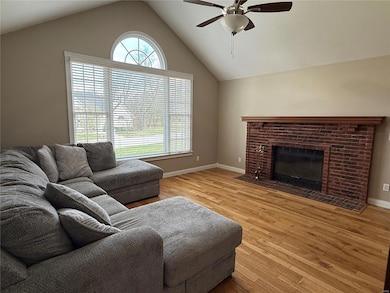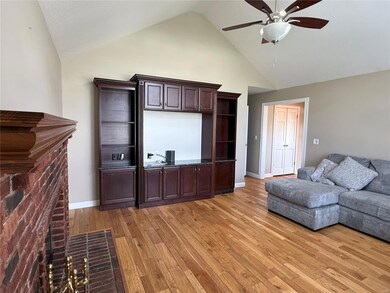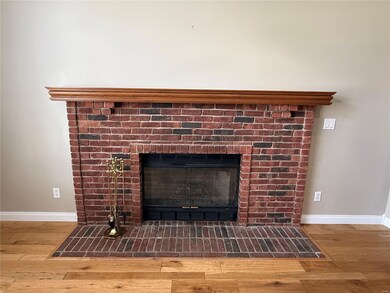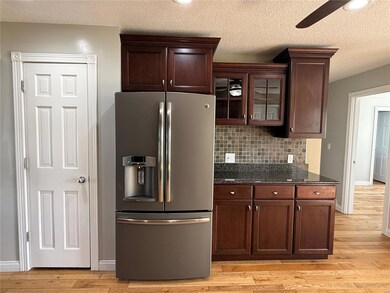
411 Timberline Trail Hannibal, MO 63401
Highlights
- Recreation Room
- 2 Car Attached Garage
- Storage Room
- Traditional Architecture
- Living Room
- 1-Story Property
About This Home
As of May 2025Welcome to this three bedroom and three bathroom home! The main level has a living room with woodburning fireplace and built-in entertainment center, dining room, eat-in kitchen, and laundry. The primary bedroom has a private bathroom with walk-in shower. The basement has additional living space with a rec room, large family room with bar, sleeping room, and a full bathroom. There is a large storage room in the basement. The basement is a walk up basement to the garage. Two car attached garage with additional parking spaces in the driveway. There is a concrete patio to enjoy the oversized backyard.
Home Details
Home Type
- Single Family
Est. Annual Taxes
- $2,545
Year Built
- Built in 1989
Lot Details
- 0.43 Acre Lot
- Lot Dimensions are 130x145
Parking
- 2 Car Attached Garage
Home Design
- Traditional Architecture
Interior Spaces
- 1,634 Sq Ft Home
- 1-Story Property
- Wood Burning Fireplace
- Family Room
- Living Room
- Dining Room
- Recreation Room
- Bonus Room
- Storage Room
Bedrooms and Bathrooms
- 3 Bedrooms
- 3 Full Bathrooms
Basement
- Basement Fills Entire Space Under The House
- Bedroom in Basement
- Finished Basement Bathroom
Schools
- Veterans Elem. Elementary School
- Hannibal Middle School
- Hannibal Sr. High School
Utilities
- Geothermal Heating and Cooling
Community Details
- Recreational Area
Listing and Financial Details
- Assessor Parcel Number 011.06.13.1.04.009.000
Map
Home Values in the Area
Average Home Value in this Area
Property History
| Date | Event | Price | Change | Sq Ft Price |
|---|---|---|---|---|
| 05/01/2025 05/01/25 | Sold | -- | -- | -- |
| 04/10/2025 04/10/25 | Pending | -- | -- | -- |
| 03/26/2025 03/26/25 | For Sale | $372,900 | +52.3% | $228 / Sq Ft |
| 03/26/2025 03/26/25 | Off Market | -- | -- | -- |
| 11/24/2015 11/24/15 | Sold | -- | -- | -- |
| 10/16/2015 10/16/15 | Pending | -- | -- | -- |
| 10/16/2015 10/16/15 | For Sale | $244,900 | -- | $145 / Sq Ft |
Tax History
| Year | Tax Paid | Tax Assessment Tax Assessment Total Assessment is a certain percentage of the fair market value that is determined by local assessors to be the total taxable value of land and additions on the property. | Land | Improvement |
|---|---|---|---|---|
| 2024 | $2,545 | $38,140 | $3,970 | $34,170 |
| 2023 | $2,382 | $38,140 | $3,970 | $34,170 |
| 2022 | $2,377 | $38,140 | $3,970 | $34,170 |
| 2021 | $2,361 | $38,140 | $3,970 | $34,170 |
| 2020 | $2,201 | $34,670 | $3,610 | $31,060 |
| 2019 | $2,196 | $34,670 | $3,610 | $31,060 |
| 2018 | $1,845 | $29,200 | $3,610 | $25,590 |
| 2017 | $1,802 | $29,200 | $3,610 | $25,590 |
| 2015 | $1,537 | $29,200 | $3,610 | $25,590 |
| 2014 | $1,537 | $29,200 | $3,610 | $25,590 |
| 2012 | -- | $29,200 | $0 | $0 |
Mortgage History
| Date | Status | Loan Amount | Loan Type |
|---|---|---|---|
| Open | $195,000 | Stand Alone Refi Refinance Of Original Loan | |
| Closed | $213,069 | FHA | |
| Previous Owner | $50,000 | Credit Line Revolving |
Deed History
| Date | Type | Sale Price | Title Company |
|---|---|---|---|
| Warranty Deed | -- | None Available |
Similar Homes in Hannibal, MO
Source: MARIS MLS
MLS Number: MAR25018675
APN: 011.06.13.1.04.009.000
