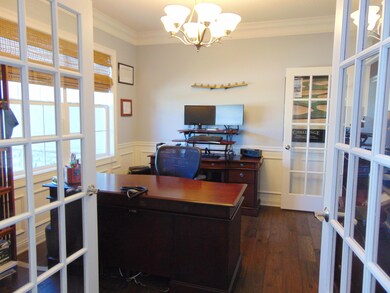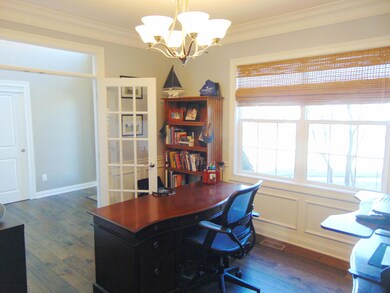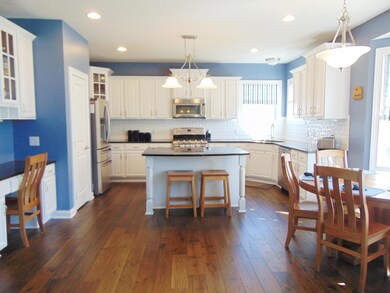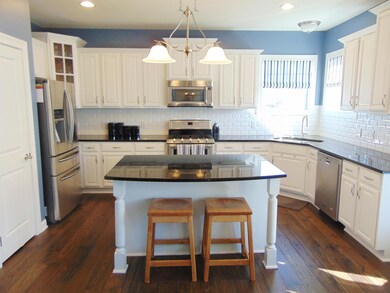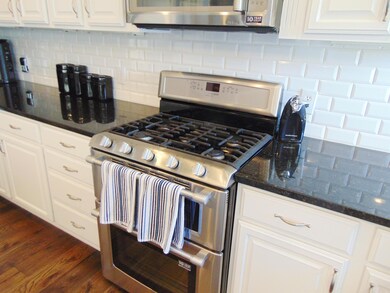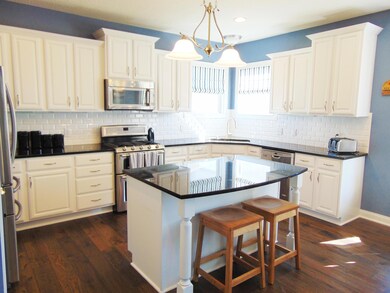
411 Trace Dr Delaware, OH 43015
Liberty-Deleware Co NeighborhoodHighlights
- Main Floor Primary Bedroom
- Great Room
- Community Basketball Court
- Heritage Elementary School Rated A
- Community Pool
- 2 Car Attached Garage
About This Home
As of May 2018GORGEOUS 5 BEDROOM WITH TONS OF RECENT UPDATES! OPEN FLOOR PLAN WITH 2 STORY GREATROOM THAT'S OPEN TO KITCHEN,1ST FLR MASTER,DINING ROOM/DEN AND A 1ST FLOOR MOTHER-IN-LAW BEDROOM WITH FULL BATH.REMODELED KITCHEN WITH WHITE CABINETRY,IMPORTED WHITE SUBWAY TILE BACKSPALSH & ALL NEW S.STEEL APPLIANCES.THE STUNNING MASTER BATH OFFERS A FREE STANDING TUB WITH SHIP LAP WALL SURROUND,NEW TILE FLOORS& CUSTOM SHOWER. NEW WIDE PLANK HARDWOOD FLOORS THROUGHOUT THE 1ST FLOOR! FANTASTIC FINISHED LOWER LEVEL WITH MULTIPLE LIVING SPACES,1/2 BATH,BUILT IN ENTERTAINMENT CENTER AND LARGE FULL BAR WITH REFRIGERATOR/OVEN/SINK!ENJOY YOUR SUMMER EVENINGS ON THE PAVER PATIO WITH FIRE PIT.NORTH ORANGE PARK FEATURES AQUATIC CENTER,SPORTS AREAS,WALKING PATHS,FISHING PONDS AND MORE!
Last Agent to Sell the Property
RE/MAX Connection License #367326 Listed on: 03/16/2018
Home Details
Home Type
- Single Family
Est. Annual Taxes
- $9,604
Year Built
- Built in 2004
Lot Details
- 0.35 Acre Lot
- Irrigation
HOA Fees
- $15 Monthly HOA Fees
Parking
- 2 Car Attached Garage
- Side or Rear Entrance to Parking
Interior Spaces
- 3,687 Sq Ft Home
- 2-Story Property
- Gas Log Fireplace
- Insulated Windows
- Great Room
- Home Security System
- Laundry on main level
Kitchen
- Gas Range
- Microwave
- Dishwasher
Flooring
- Carpet
- Ceramic Tile
Bedrooms and Bathrooms
- 5 Bedrooms | 2 Main Level Bedrooms
- Primary Bedroom on Main
- In-Law or Guest Suite
- Garden Bath
Basement
- Partial Basement
- Recreation or Family Area in Basement
Outdoor Features
- Patio
Utilities
- Forced Air Heating and Cooling System
- Heating System Uses Gas
Listing and Financial Details
- Assessor Parcel Number 318-230-09-001-000
Community Details
Overview
- Association Phone (614) 766-6500
- Rpm HOA
Recreation
- Community Basketball Court
- Sport Court
- Community Pool
- Park
- Bike Trail
Ownership History
Purchase Details
Purchase Details
Home Financials for this Owner
Home Financials are based on the most recent Mortgage that was taken out on this home.Purchase Details
Home Financials for this Owner
Home Financials are based on the most recent Mortgage that was taken out on this home.Purchase Details
Home Financials for this Owner
Home Financials are based on the most recent Mortgage that was taken out on this home.Purchase Details
Home Financials for this Owner
Home Financials are based on the most recent Mortgage that was taken out on this home.Similar Homes in Delaware, OH
Home Values in the Area
Average Home Value in this Area
Purchase History
| Date | Type | Sale Price | Title Company |
|---|---|---|---|
| Deed | -- | None Listed On Document | |
| Deed | -- | None Listed On Document | |
| Survivorship Deed | $470,000 | Valmer Land Title | |
| Warranty Deed | $451,000 | Attorney | |
| Warranty Deed | $393,900 | -- | |
| Warranty Deed | $74,000 | Ohio Title Agency |
Mortgage History
| Date | Status | Loan Amount | Loan Type |
|---|---|---|---|
| Previous Owner | $368,000 | New Conventional | |
| Previous Owner | $369,900 | New Conventional | |
| Previous Owner | $376,000 | New Conventional | |
| Previous Owner | $29,000 | Unknown | |
| Previous Owner | $383,300 | New Conventional | |
| Previous Owner | $400,055 | Stand Alone Refi Refinance Of Original Loan | |
| Previous Owner | $317,000 | New Conventional | |
| Previous Owner | $326,000 | Balloon | |
| Previous Owner | $75,000 | Credit Line Revolving | |
| Previous Owner | $59,085 | Credit Line Revolving | |
| Previous Owner | $315,100 | Fannie Mae Freddie Mac | |
| Previous Owner | $267,121 | Construction |
Property History
| Date | Event | Price | Change | Sq Ft Price |
|---|---|---|---|---|
| 03/27/2025 03/27/25 | Off Market | $451,000 | -- | -- |
| 05/29/2018 05/29/18 | Sold | $470,000 | -4.1% | $127 / Sq Ft |
| 04/29/2018 04/29/18 | Pending | -- | -- | -- |
| 03/16/2018 03/16/18 | For Sale | $489,900 | +8.6% | $133 / Sq Ft |
| 08/28/2015 08/28/15 | Sold | $451,000 | -9.4% | $122 / Sq Ft |
| 07/29/2015 07/29/15 | Pending | -- | -- | -- |
| 04/16/2015 04/16/15 | For Sale | $497,900 | -- | $135 / Sq Ft |
Tax History Compared to Growth
Tax History
| Year | Tax Paid | Tax Assessment Tax Assessment Total Assessment is a certain percentage of the fair market value that is determined by local assessors to be the total taxable value of land and additions on the property. | Land | Improvement |
|---|---|---|---|---|
| 2024 | $10,589 | $191,180 | $41,130 | $150,050 |
| 2023 | $10,628 | $191,180 | $41,130 | $150,050 |
| 2022 | $10,708 | $156,660 | $29,750 | $126,910 |
| 2021 | $10,768 | $156,660 | $29,750 | $126,910 |
| 2020 | $10,819 | $156,660 | $29,750 | $126,910 |
| 2019 | $9,670 | $145,110 | $29,750 | $115,360 |
| 2018 | $9,713 | $145,110 | $29,750 | $115,360 |
| 2017 | $9,149 | $133,700 | $25,200 | $108,500 |
| 2016 | $9,524 | $133,700 | $25,200 | $108,500 |
| 2015 | $8,693 | $133,700 | $25,200 | $108,500 |
| 2014 | $8,816 | $133,700 | $25,200 | $108,500 |
| 2013 | $8,740 | $129,540 | $25,200 | $104,340 |
Agents Affiliated with this Home
-
DeLena Ciamacco

Seller's Agent in 2018
DeLena Ciamacco
RE/MAX
(614) 882-6725
29 in this area
695 Total Sales
-
Rita Boswell

Buyer's Agent in 2018
Rita Boswell
Real of Ohio
(614) 830-9767
7 in this area
90 Total Sales
-
C
Seller's Agent in 2015
Courtney McBride
KW Classic Properties Realty
Map
Source: Columbus and Central Ohio Regional MLS
MLS Number: 218007845
APN: 318-230-09-001-000
- 7766 Dickens Ct
- 268 Harness Way
- 7300 Falls View Cir
- 7915 Fargo Ln
- 504 W Orange Rd
- 143 Falls Peak Ln Unit 1143
- 0 Gooding Blvd Unit LOT D 222032731
- 0 Gooding Blvd Unit LOT B 222032713
- 0 Gooding Blvd Unit LOT A 222032706
- 6973 Falls View Cir Unit 56973
- 5700 Columbus Pike
- 243 Parkgate Ct
- 218 Morning Mist Ct
- 7365 Perry Rd
- 6871 Columbus Pike
- 223 Deer Cross Ln
- 8383 Clarington Ct
- 8439 Daventry Ct
- 712 Riverbend Ave
- 8523 Meacham Ct

