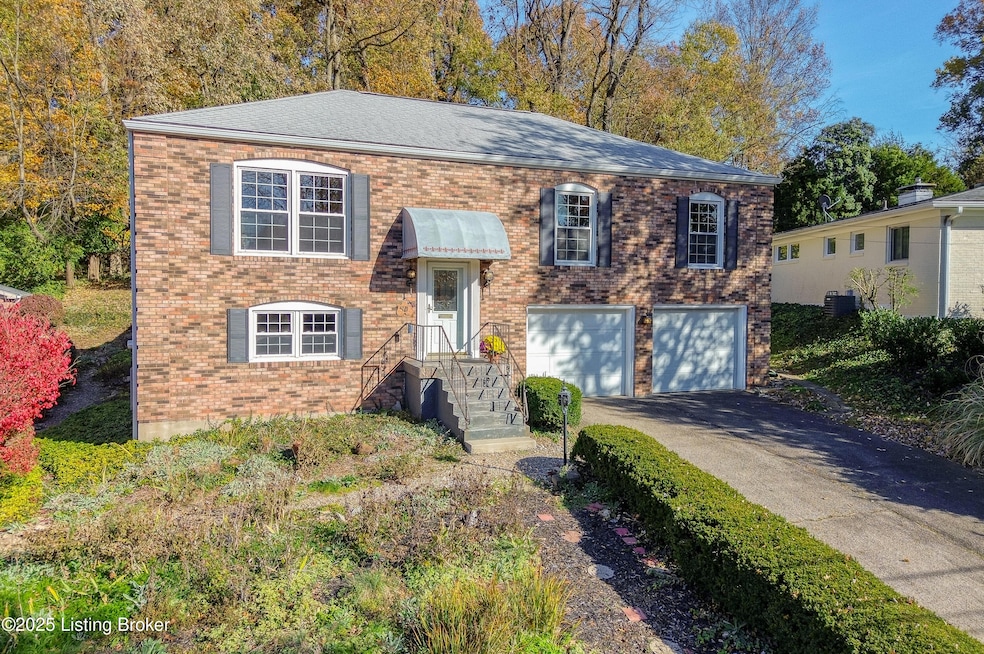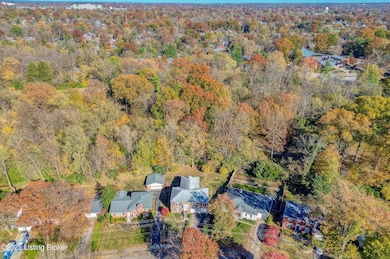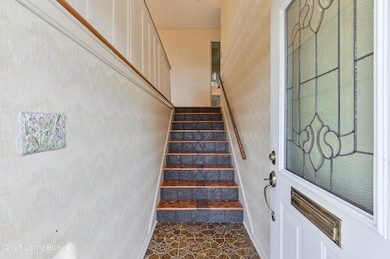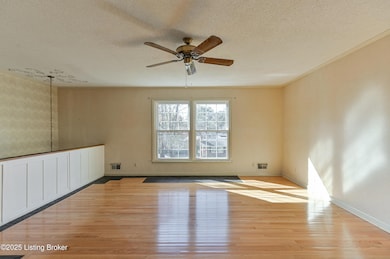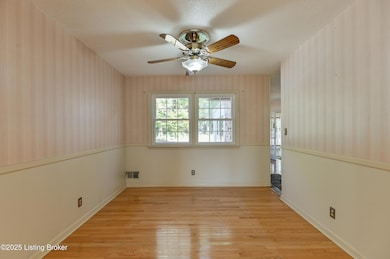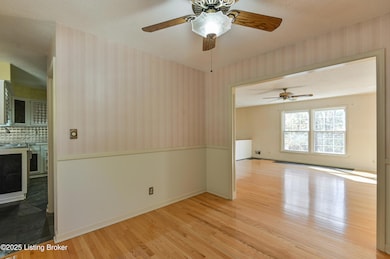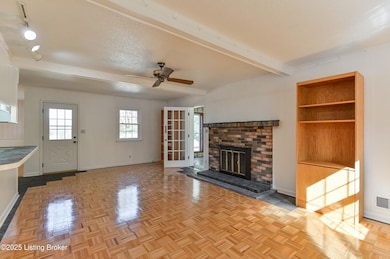411 Trinity Hills Ln Louisville, KY 40207
Estimated payment $2,250/month
Highlights
- Very Popular Property
- 1 Fireplace
- Screened Porch
- Barret Traditional Middle School Rated A-
- No HOA
- 2 Car Attached Garage
About This Home
Quirky and cool like your Auntie Margot, this home is in excellent condition. It could be perfect for someone who can appreciate its present charm - or is primed for a modern update and renovation. Either way, this home is a solid value and entry point into the neighborhood, which supports high values. Styled as a raised ranch, there are 3 bedrooms, 2 full bathrooms (including a primary suite), a family room with fireplace, spacious kitchen, dining room, living room, and large back porch. The basement showcases a second family room, an office, an art studio, and utility room as well as an oversized two-car garage. Mechanicals and roof have been updated within recent years, and a whole-home generator is an added bonus. The private backyard backs up to private, wooded acreage.
Open House Schedule
-
Sunday, November 23, 20252:00 to 4:00 pm11/23/2025 2:00:00 PM +00:0011/23/2025 4:00:00 PM +00:00Add to Calendar
Home Details
Home Type
- Single Family
Year Built
- Built in 1970
Parking
- 2 Car Attached Garage
- Driveway
Home Design
- Brick Exterior Construction
- Poured Concrete
- Shingle Roof
- Aluminum Siding
Interior Spaces
- 1-Story Property
- 1 Fireplace
- Screened Porch
- Basement
Bedrooms and Bathrooms
- 3 Bedrooms
- 2 Full Bathrooms
Utilities
- Forced Air Heating and Cooling System
- Heating System Uses Natural Gas
Community Details
- No Home Owners Association
- Trinity Hills Subdivision
Listing and Financial Details
- Legal Lot and Block 0022 / 1531
- Assessor Parcel Number 153100220022
Map
Home Values in the Area
Average Home Value in this Area
Tax History
| Year | Tax Paid | Tax Assessment Tax Assessment Total Assessment is a certain percentage of the fair market value that is determined by local assessors to be the total taxable value of land and additions on the property. | Land | Improvement |
|---|---|---|---|---|
| 2024 | -- | $404,590 | $130,000 | $274,590 |
| 2023 | $3,291 | $332,980 | $70,000 | $262,980 |
| 2022 | $3,954 | $332,980 | $70,000 | $262,980 |
| 2021 | $3,638 | $332,980 | $70,000 | $262,980 |
| 2020 | $3,311 | $325,460 | $60,000 | $265,460 |
| 2019 | $3,244 | $325,460 | $60,000 | $265,460 |
| 2018 | $643 | $325,460 | $60,000 | $265,460 |
| 2017 | $3,165 | $325,460 | $60,000 | $265,460 |
| 2013 | $2,195 | $219,540 | $56,200 | $163,340 |
Property History
| Date | Event | Price | List to Sale | Price per Sq Ft |
|---|---|---|---|---|
| 11/17/2025 11/17/25 | For Sale | $375,000 | -- | $142 / Sq Ft |
Source: Metro Search, Inc.
MLS Number: 1702682
APN: 153100220022
- 4090 Gilman Ave
- 4076 Gilman Ave
- 401 Stonehaven Commons Ct
- 323 N Bonner Ave
- 509 Hillside Ln
- 4014 Massie Ave
- 318 Castleview Dr
- 219 Saint Matthews Ave
- 4180 Lyndon Way Unit 210
- 4180 Lyndon Way Unit 409
- 5701 Coach Gate Wynde Unit 58
- 5808 Bonfire Dr
- 165 Thierman Ln Unit 213
- 5222 Indian Woods Dr Unit 301,302
- 3934 Kennison Ave
- 161 Thierman Ln Unit 3E
- 1104 Chamberlain Hill Rd
- 111 Wellston Place
- 5730 Coach Gate Wynde
- 6011 Windsong Ct
- 4002 Massie Ave
- 161 Thierman Ln Unit 1G
- 3914 1/2 Elmwood Ave
- 3912 Massie Ave
- 129 Heady Ave
- 3824 Staebler Ave
- 126 S Sherrin Ave Unit Basemnt
- 7 Totem Rd
- 4305 Darbrook Rd
- 208 Breckenridge Ln Unit 1
- 322 Delray Rd Unit Delray Unit 4
- 4320 Norbourne Blvd
- 514 Macon Ave
- 4401 Alicent Ct
- 4429 Shelbyville Rd Unit 5
- 505 Oxford Place
- 105 Fenley Ave
- 3518 Willis Ave Unit 4
- 3514 Willis Ave Unit 4
- 4105 Hillsboro Rd
