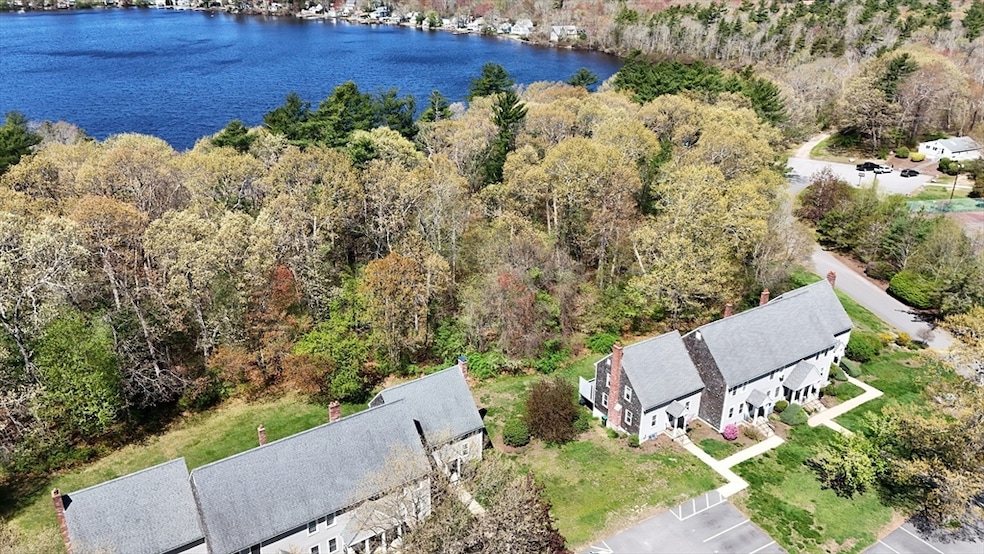
411 Twin Lakes Dr Halifax, MA 02338
Highlights
- Community Beach Access
- Medical Services
- Property is near public transit
- Golf Course Community
- Deck
- End Unit
About This Home
As of May 2025Nestled within the Monponsett Lake community, 411 Twin Lakes Drive presents a three-level townhouse with a full basement featuring in-unit laundry. This residence offers essential living space adaptable to your needs. The first floor includes a practical kitchen with a dining area for enjoying morning coffee, and a convenient half bath. The naturally lit living room provides access to a large deck, ideal for enjoying summer evenings with friends and family. Upstairs, you'll find a full bath and two ample bedrooms. The full basement offers versatile potential for a game room, media room, or home gym. A lower-level patio extends your outdoor enjoyment. With Monponsett Lake nearby, opportunities for kayaking, canoeing, boating, fishing, and wildlife observation abound. This spacious and versatile home is waiting for you!
Last Agent to Sell the Property
Keller Williams Realty Colonial Partners Listed on: 05/01/2025

Townhouse Details
Home Type
- Townhome
Est. Annual Taxes
- $4,084
Year Built
- Built in 1986
Lot Details
- End Unit
HOA Fees
- $378 Monthly HOA Fees
Home Design
- Frame Construction
- Shingle Roof
Interior Spaces
- 1,060 Sq Ft Home
- 3-Story Property
- Insulated Windows
- Sliding Doors
- Basement
Kitchen
- Range
- Dishwasher
Flooring
- Carpet
- Vinyl
Bedrooms and Bathrooms
- 2 Bedrooms
- Primary bedroom located on second floor
Laundry
- Laundry in unit
- Washer and Electric Dryer Hookup
Parking
- 2 Car Parking Spaces
- Off-Street Parking
- Assigned Parking
Outdoor Features
- Deck
- Patio
- Rain Gutters
Location
- Property is near public transit
- Property is near schools
Schools
- Halifax Elementary School
- Silver Lake RMS Middle School
- Silver Lake RHS High School
Utilities
- No Cooling
- Heating System Uses Oil
- Baseboard Heating
- 110 Volts
- Private Sewer
Listing and Financial Details
- Assessor Parcel Number M:32 P:4411,3941225
Community Details
Overview
- Association fees include insurance, maintenance structure, road maintenance, ground maintenance, snow removal, trash, reserve funds
- 220 Units
- Twin Lakes Community
Amenities
- Medical Services
- Common Area
- Shops
- Coin Laundry
Recreation
- Community Beach Access
- Golf Course Community
- Tennis Courts
- Jogging Path
Pet Policy
- Pets Allowed
Ownership History
Purchase Details
Home Financials for this Owner
Home Financials are based on the most recent Mortgage that was taken out on this home.Purchase Details
Home Financials for this Owner
Home Financials are based on the most recent Mortgage that was taken out on this home.Similar Home in Halifax, MA
Home Values in the Area
Average Home Value in this Area
Purchase History
| Date | Type | Sale Price | Title Company |
|---|---|---|---|
| Deed | $345,000 | None Available | |
| Deed | -- | -- | |
| Deed | -- | -- |
Mortgage History
| Date | Status | Loan Amount | Loan Type |
|---|---|---|---|
| Open | $172,000 | Purchase Money Mortgage | |
| Closed | $172,000 | Purchase Money Mortgage | |
| Previous Owner | $333,000 | No Value Available |
Property History
| Date | Event | Price | Change | Sq Ft Price |
|---|---|---|---|---|
| 05/23/2025 05/23/25 | Sold | $345,000 | -1.1% | $325 / Sq Ft |
| 05/02/2025 05/02/25 | Pending | -- | -- | -- |
| 05/01/2025 05/01/25 | For Sale | $349,000 | -- | $329 / Sq Ft |
Tax History Compared to Growth
Tax History
| Year | Tax Paid | Tax Assessment Tax Assessment Total Assessment is a certain percentage of the fair market value that is determined by local assessors to be the total taxable value of land and additions on the property. | Land | Improvement |
|---|---|---|---|---|
| 2025 | $4,084 | $286,200 | $0 | $286,200 |
| 2024 | $4,169 | $289,500 | $0 | $289,500 |
| 2023 | $3,851 | $258,800 | $0 | $258,800 |
| 2022 | $3,577 | $223,400 | $0 | $223,400 |
| 2021 | $3,492 | $200,800 | $0 | $200,800 |
| 2020 | $3,434 | $196,900 | $0 | $196,900 |
| 2019 | $3,185 | $182,300 | $0 | $182,300 |
| 2018 | $3,009 | $170,500 | $0 | $170,500 |
| 2017 | $3,015 | $162,700 | $0 | $162,700 |
| 2016 | $2,878 | $149,500 | $0 | $149,500 |
| 2015 | $2,203 | $116,000 | $0 | $116,000 |
Agents Affiliated with this Home
-
Emmie Flaherty

Seller's Agent in 2025
Emmie Flaherty
Keller Williams Realty Colonial Partners
(781) 217-4580
3 in this area
90 Total Sales
-
Susan Bollinger

Buyer's Agent in 2025
Susan Bollinger
Boston Connect
(508) 317-5729
4 in this area
61 Total Sales
Map
Source: MLS Property Information Network (MLS PIN)
MLS Number: 73368056
APN: HALI-000032-000000-004411
- 71 Annawon Dr
- 30 Hickory Rd
- 13 Hickory Rd
- 57 Twin Lakes Dr
- 10 Ridge Rd
- 91 Snow St
- 0 Thompson St
- 88 Colby Dr
- 60 Colby Dr
- 0 Union Park St
- 122 Union Park St
- 57 Squantum Ave
- 57 Brandeis Cir
- 56 Carver St
- 75 Maplewood Dr
- 784 Pleasant St
- 800 Pleasant St
- 26 Redwood Dr
- The Wind Plan at Featherwinds
- The Drift Plan at Featherwinds






