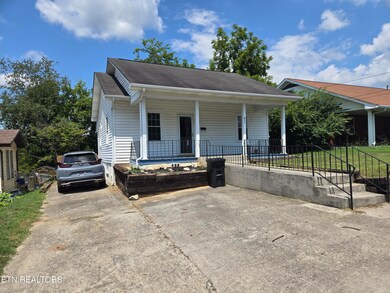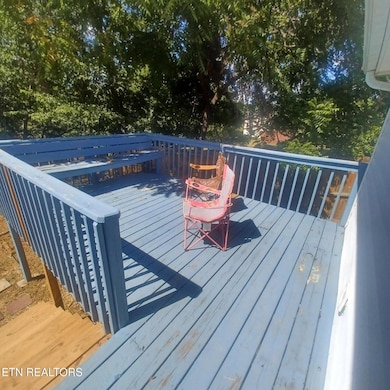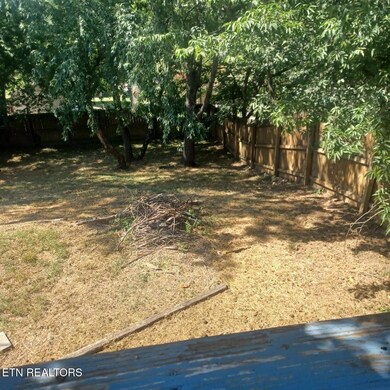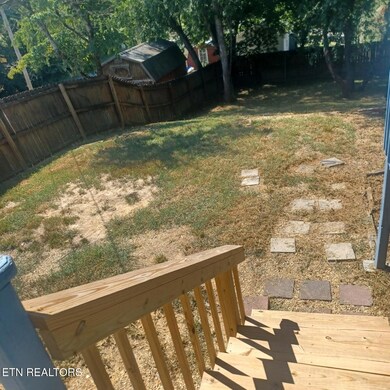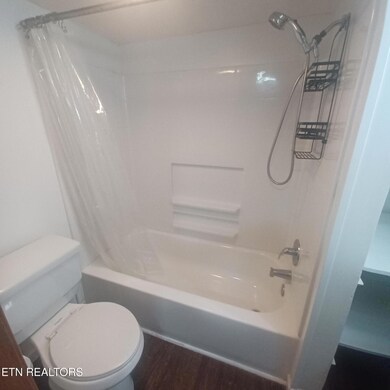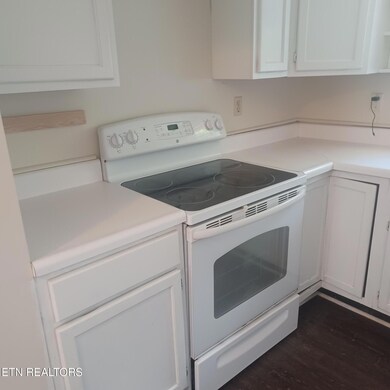411 W 7th Ave Lenoir City, TN 37771
Estimated payment $1,081/month
Highlights
- Deck
- Main Floor Primary Bedroom
- Covered Patio or Porch
- Traditional Architecture
- No HOA
- Fenced Yard
About This Home
Welcome to your new home in beautiful Lenoir City, TN! This charming house is perfect for those looking for a 2 Bedroom 1 Bath Home with a separate access walkout crawl space for storage or a workshop equipped with shelving and lighting. It is located just minutes from shopping, fine dining options, area hospitals, and approximately 30 minutes to McGhee Tyson Airport. This home is also conveniently located to various outdoor activities such as parks, golfing, and the lake. Step inside, and you'll be greeted by a spacious and bright living area, perfect for relaxing or entertaining guests. The kitchen is equipped with a Range/Oven, refrigerator, and built-in island. Laundry is on the main level, with washer/dryer hookups. Outside, the property features a spacious yard, perfect for enjoying the large deck overlooking a fenced backyard. With easy access to local amenities and outdoor activities, this house is the perfect place to call home for those looking for a home in Lenoir City, TN.
Home Details
Home Type
- Single Family
Est. Annual Taxes
- $648
Year Built
- Built in 1925
Lot Details
- 6,098 Sq Ft Lot
- Lot Dimensions are 50x142
- Fenced Yard
- Wood Fence
- Level Lot
Home Design
- Traditional Architecture
- Frame Construction
- Vinyl Siding
Interior Spaces
- 900 Sq Ft Home
- Dry Bar
- Vinyl Clad Windows
- Combination Kitchen and Dining Room
- Storage Room
- Laminate Flooring
- Unfinished Basement
- Walk-Out Basement
- Fire and Smoke Detector
Kitchen
- Eat-In Kitchen
- Range
Bedrooms and Bathrooms
- 2 Bedrooms
- Primary Bedroom on Main
- 1 Full Bathroom
Laundry
- Laundry Room
- Washer and Dryer Hookup
Parking
- Parking Available
- Off-Street Parking
Outdoor Features
- Deck
- Covered Patio or Porch
Utilities
- Central Heating and Cooling System
- Heating System Uses Natural Gas
- Cable TV Available
Community Details
- No Home Owners Association
- Payne Map Of Lenoir City Subdivision
Listing and Financial Details
- Assessor Parcel Number 020K A 020.00
Map
Home Values in the Area
Average Home Value in this Area
Tax History
| Year | Tax Paid | Tax Assessment Tax Assessment Total Assessment is a certain percentage of the fair market value that is determined by local assessors to be the total taxable value of land and additions on the property. | Land | Improvement |
|---|---|---|---|---|
| 2025 | $661 | $27,750 | $3,475 | $24,275 |
| 2023 | $661 | $27,750 | $0 | $0 |
| 2022 | $656 | $27,750 | $3,475 | $24,275 |
| 2021 | $648 | $27,750 | $3,475 | $24,275 |
| 2020 | $387 | $27,750 | $3,475 | $24,275 |
| 2019 | $386 | $14,975 | $3,350 | $11,625 |
| 2018 | $377 | $14,975 | $3,350 | $11,625 |
| 2017 | $377 | $14,975 | $3,350 | $11,625 |
| 2016 | $430 | $16,425 | $3,350 | $13,075 |
| 2015 | $427 | $16,425 | $3,350 | $13,075 |
| 2014 | $427 | $16,425 | $3,350 | $13,075 |
Property History
| Date | Event | Price | List to Sale | Price per Sq Ft | Prior Sale |
|---|---|---|---|---|---|
| 08/19/2025 08/19/25 | For Sale | $194,900 | 0.0% | $217 / Sq Ft | |
| 08/30/2024 08/30/24 | Rented | $1,250 | 0.0% | -- | |
| 08/21/2024 08/21/24 | Under Contract | -- | -- | -- | |
| 08/05/2024 08/05/24 | For Rent | $1,250 | 0.0% | -- | |
| 04/10/2023 04/10/23 | Sold | $170,000 | +3.0% | $191 / Sq Ft | View Prior Sale |
| 04/01/2023 04/01/23 | Pending | -- | -- | -- | |
| 03/31/2023 03/31/23 | For Sale | $165,000 | +184.5% | $185 / Sq Ft | |
| 03/13/2015 03/13/15 | Sold | $58,000 | -- | $65 / Sq Ft | View Prior Sale |
Purchase History
| Date | Type | Sale Price | Title Company |
|---|---|---|---|
| Warranty Deed | $170,000 | Melrose Title Company Llc | |
| Warranty Deed | $58,000 | -- | |
| Warranty Deed | $41,900 | -- | |
| Warranty Deed | $15,000 | -- |
Mortgage History
| Date | Status | Loan Amount | Loan Type |
|---|---|---|---|
| Previous Owner | $56,949 | FHA |
Source: East Tennessee REALTORS® MLS
MLS Number: 1312643
APN: 020K-A-020.00
- 504 W 8th Ave
- 507 W 8th Ave
- 502 W 8th Ave
- 902 N C St
- The Wisteria Plan at Luna Ridge
- The Rhododendron Plan at Luna Ridge
- The Iris Plan at Luna Ridge
- The Thistle Plan at Luna Ridge
- The Daisy Plan at Luna Ridge
- The Violet Plan at Luna Ridge
- 600 W 7th Ave
- 406 W 5th Ave
- 909 N C St
- 124 Via St
- 408 N C St
- 511 N A St
- 606 W 10th Ave
- 402 N A St
- 400 W 2nd Ave
- 308 W 2nd Ave

