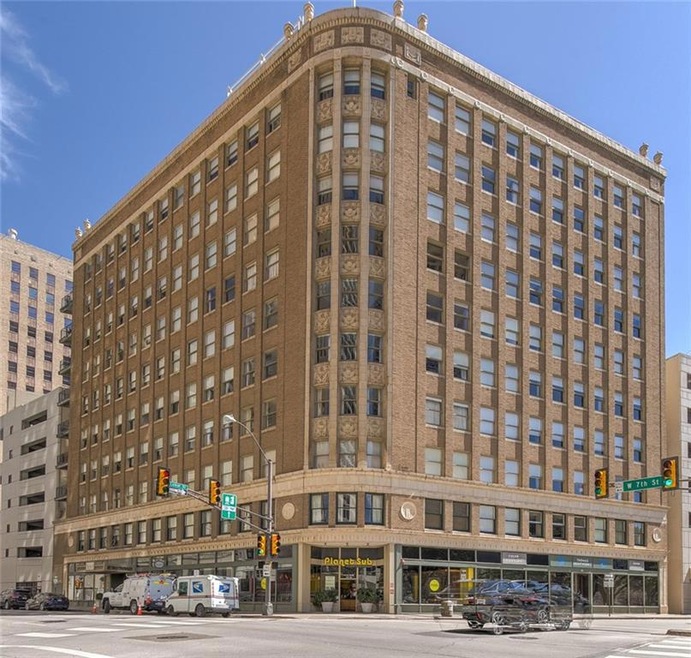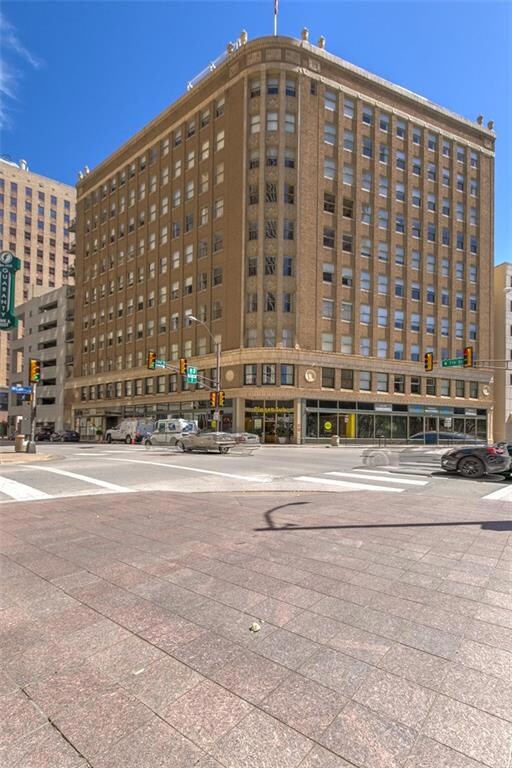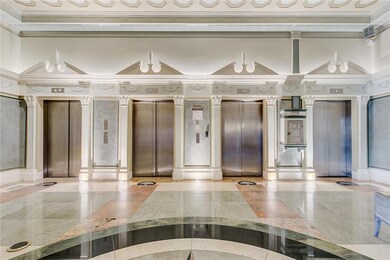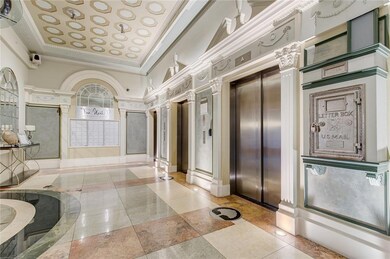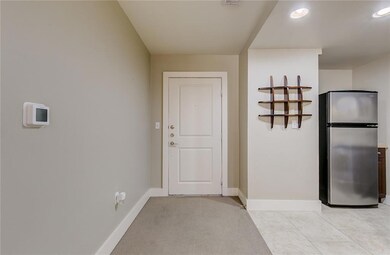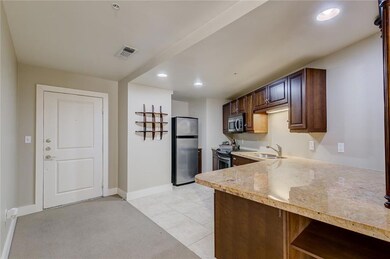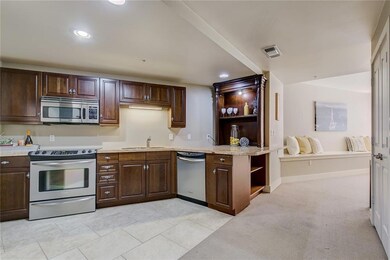
Neil P. Anderson Building 411 W 7th St Unit 201 Fort Worth, TX 76102
Downtown Fort Worth NeighborhoodHighlights
- Lap Pool
- Covered patio or porch
- 1-Story Property
- Traditional Architecture
- Elevator
- 3-minute walk to Federal Plaza Park
About This Home
As of February 2024Historic Landmark Building in the heart of downtown Fort Worth. Quaint elegance with modern style. The Neil P.condominium across from picturesque Burnett Park offers a great downtown lifestyle! This 1 bedroom, 1 bath has gourmet kitchen with granite countertops and stainless steel appliances. Carpeted hallways, on-site management, secured fob access, close to elevators. View of the courtyard with sitting area, outdoor kitchen, pool and hot tub. Refrigerator and Washer and Dryer included. This unit comes with 10X10 storage, all utilities except phone and internet. Estimated monthly HOA to include, 1 parking space #914L, Water, Electric, and 10X10 storage unit, and HOA dues is $600 per month.
Property Details
Home Type
- Condominium
Est. Annual Taxes
- $3,683
Year Built
- Built in 1921
HOA Fees
- $600 Monthly HOA Fees
Home Design
- Traditional Architecture
- Tar and Gravel Roof
- Concrete Siding
Interior Spaces
- 760 Sq Ft Home
- 1-Story Property
- Window Treatments
- Carpet
- Basement
Kitchen
- Electric Cooktop
- Microwave
- Plumbed For Ice Maker
Bedrooms and Bathrooms
- 1 Bedroom
- 1 Full Bathroom
Parking
- 1 Covered Space
- On-Street Parking
- Assigned Parking
Pool
- Lap Pool
- Spa
Outdoor Features
- Covered patio or porch
Schools
- Charlesnas Elementary School
- Riverside Middle School
- Carter Riv High School
Utilities
- Central Heating and Cooling System
- Vented Exhaust Fan
- Master Water Meter
- High Speed Internet
- Cable TV Available
Listing and Financial Details
- Tax Lot 201
- Assessor Parcel Number 40934896
- $4,050 per year unexempt tax
Community Details
Overview
- Association fees include electricity, full use of facilities, insurance, maintenance structure, management fees, security, sewer, water
- Ron Litman HOA, Phone Number (817) 333-6084
- Neil P At Burnett Park Condo Subdivision
- Mandatory home owners association
Amenities
- Elevator
- Community Mailbox
Recreation
Ownership History
Purchase Details
Home Financials for this Owner
Home Financials are based on the most recent Mortgage that was taken out on this home.Purchase Details
Home Financials for this Owner
Home Financials are based on the most recent Mortgage that was taken out on this home.Purchase Details
Map
About Neil P. Anderson Building
Similar Homes in Fort Worth, TX
Home Values in the Area
Average Home Value in this Area
Purchase History
| Date | Type | Sale Price | Title Company |
|---|---|---|---|
| Warranty Deed | -- | None Listed On Document | |
| Vendors Lien | -- | Alamo Title Company | |
| Warranty Deed | -- | Stewart |
Mortgage History
| Date | Status | Loan Amount | Loan Type |
|---|---|---|---|
| Previous Owner | $172,900 | New Conventional | |
| Previous Owner | $100,288 | Purchase Money Mortgage |
Property History
| Date | Event | Price | Change | Sq Ft Price |
|---|---|---|---|---|
| 02/13/2024 02/13/24 | Sold | -- | -- | -- |
| 01/29/2024 01/29/24 | Pending | -- | -- | -- |
| 01/18/2024 01/18/24 | Price Changed | $215,000 | -4.4% | $283 / Sq Ft |
| 09/08/2023 09/08/23 | Price Changed | $225,000 | -2.2% | $296 / Sq Ft |
| 08/10/2023 08/10/23 | For Sale | $230,000 | +21.1% | $303 / Sq Ft |
| 06/14/2021 06/14/21 | Sold | -- | -- | -- |
| 05/14/2021 05/14/21 | Pending | -- | -- | -- |
| 04/30/2021 04/30/21 | For Sale | $189,900 | +2.6% | $250 / Sq Ft |
| 06/24/2019 06/24/19 | Sold | -- | -- | -- |
| 05/30/2019 05/30/19 | Pending | -- | -- | -- |
| 03/19/2019 03/19/19 | For Sale | $185,000 | 0.0% | $243 / Sq Ft |
| 09/27/2013 09/27/13 | Rented | $1,350 | -6.9% | -- |
| 08/28/2013 08/28/13 | Under Contract | -- | -- | -- |
| 07/19/2013 07/19/13 | For Rent | $1,450 | +7.4% | -- |
| 03/12/2012 03/12/12 | Rented | $1,350 | 0.0% | -- |
| 02/11/2012 02/11/12 | Under Contract | -- | -- | -- |
| 02/03/2012 02/03/12 | For Rent | $1,350 | -- | -- |
Tax History
| Year | Tax Paid | Tax Assessment Tax Assessment Total Assessment is a certain percentage of the fair market value that is determined by local assessors to be the total taxable value of land and additions on the property. | Land | Improvement |
|---|---|---|---|---|
| 2024 | $3,683 | $155,165 | $40,000 | $115,165 |
| 2023 | $3,704 | $154,820 | $40,000 | $114,820 |
| 2022 | $4,242 | $155,390 | $40,000 | $115,390 |
| 2020 | $4,112 | $147,207 | $40,000 | $107,207 |
| 2019 | -- | $140,688 | $40,000 | $100,688 |
| 2018 | -- | $141,313 | $5,760 | $135,553 |
| 2017 | -- | $123,998 | $5,760 | $118,238 |
Source: North Texas Real Estate Information Systems (NTREIS)
MLS Number: 14045910
APN: 40934896
- 411 W 7th St
- 411 W 7th St Unit 1101
- 411 W 7th St Unit 607
- 910 Houston St Unit 303
- 910 Houston St Unit 703
- 500 Throckmorton St Unit 2707
- 500 Throckmorton St Unit 1702
- 500 Throckmorton St Unit 1504
- 500 Throckmorton St Unit 1006
- 500 Throckmorton St Unit 3512
- 500 Throckmorton St Unit 606
- 500 Throckmorton St Unit 904
- 1301 Throckmorton St Unit 2703
- 1301 Throckmorton St Unit 2503
- 950 Henderson St Unit 1220
- 715 Jones St
- 1017 Lake St
- 1008 Lake St
- 201 W Lancaster Ave Unit 218
- 201 W Lancaster Ave Unit 418
