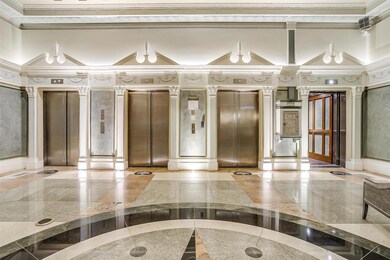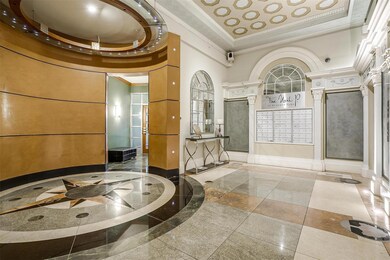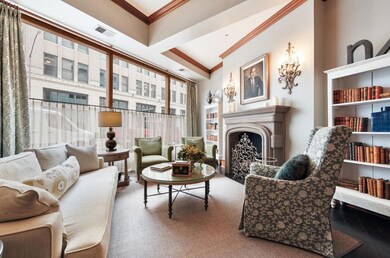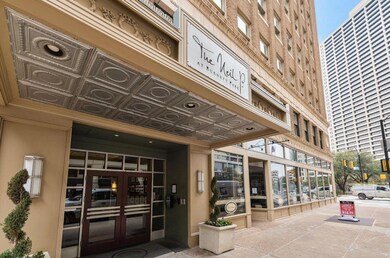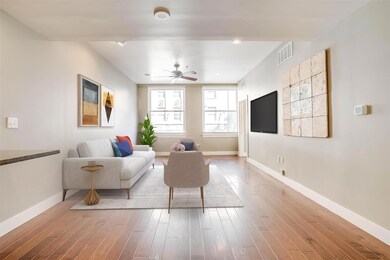
Neil P. Anderson Building 411 W 7th St Unit 308 Fort Worth, TX 76102
Downtown Fort Worth NeighborhoodEstimated Value: $268,000 - $273,482
Highlights
- Pool and Spa
- Traditional Architecture
- Outdoor Living Area
- Open Floorplan
- Wood Flooring
- 3-minute walk to Federal Plaza Park
About This Home
As of September 2023Now is your chance to live at the Neil P at Burnett Park. This beautiful 1 bedroom, 1 bath condo residence is located in the heart of downtown Fort Worth. The kitchen boasts of stainless appl and granite, large utility and pantry. Other features include a large open living and dining area. The large primary suite features an ensuite bath with garden tub and separate shower. The unit comes with a large deeded storage unit (B1) in the basement. Located across the street is the Burnett Park where you can enjoy an evening stroll, listen to live music at lunch, or take in a movie during movie night season. Enjoy the restaurants, entertainment, theatres and shopping just steps away from your front door. Public transit runs daily. Assigned leased parking on 7th floor (spc 924). Secure fob entry for residents. Secure keypad call box for visitors-vendors-deliveries. Paid parking along Lamar and 7th at the Burnett Park. Fridge and Washer-Dryer convery with the unit.
Last Listed By
Leah Dunn Real Estate Group Brokerage Phone: 817-752-4803 License #0467505 Listed on: 08/23/2023
Property Details
Home Type
- Condominium
Est. Annual Taxes
- $5,615
Year Built
- Built in 1921
Lot Details
- Sprinkler System
HOA Fees
- $716 Monthly HOA Fees
Home Design
- Traditional Architecture
- Brick Exterior Construction
- Slab Foundation
- Concrete Siding
Interior Spaces
- 1,024 Sq Ft Home
- 1-Story Property
- Open Floorplan
- Ceiling Fan
- Decorative Lighting
- Window Treatments
- Prewired Security
- Basement
Kitchen
- Electric Range
- Microwave
- Dishwasher
- Granite Countertops
- Disposal
Flooring
- Wood
- Ceramic Tile
Bedrooms and Bathrooms
- 1 Bedroom
- Walk-In Closet
- 1 Full Bathroom
Laundry
- Laundry in Utility Room
- Stacked Washer and Dryer
Parking
- Attached Garage
- 1 Carport Space
- Leased Parking
- Assigned Parking
Pool
- Pool and Spa
- In Ground Pool
- Gunite Pool
Outdoor Features
- Outdoor Living Area
- Outdoor Kitchen
- Outdoor Storage
- Attached Grill
Schools
- Charlesnas Elementary School
- Riverside Middle School
- Carter Riv High School
Utilities
- Central Heating and Cooling System
- Vented Exhaust Fan
- High Speed Internet
Listing and Financial Details
- Tax Lot 308
- Assessor Parcel Number 40935051
Community Details
Overview
- Association fees include full use of facilities, insurance, ground maintenance, maintenance structure, management fees
- First Svc Res HOA, Phone Number (817) 877-3184
- High-Rise Condominium
- Neil P At Burnett Park Condo Subdivision
- Mandatory home owners association
Amenities
- Elevator
Recreation
Security
- Card or Code Access
- Fire and Smoke Detector
- Fire Sprinkler System
- Firewall
Ownership History
Purchase Details
Home Financials for this Owner
Home Financials are based on the most recent Mortgage that was taken out on this home.Purchase Details
Purchase Details
Home Financials for this Owner
Home Financials are based on the most recent Mortgage that was taken out on this home.Similar Homes in Fort Worth, TX
Home Values in the Area
Average Home Value in this Area
Purchase History
| Date | Buyer | Sale Price | Title Company |
|---|---|---|---|
| Wayne Cynthia | -- | Old Republic National Title In | |
| Pattison Cynthia S | -- | None Available | |
| Amacher Ryan Custer | -- | Republic Title |
Mortgage History
| Date | Status | Borrower | Loan Amount |
|---|---|---|---|
| Previous Owner | Amacher Ryan Custer | $146,250 |
Property History
| Date | Event | Price | Change | Sq Ft Price |
|---|---|---|---|---|
| 09/29/2023 09/29/23 | Sold | -- | -- | -- |
| 09/23/2023 09/23/23 | Pending | -- | -- | -- |
| 08/23/2023 08/23/23 | For Sale | $269,000 | 0.0% | $263 / Sq Ft |
| 11/17/2020 11/17/20 | Rented | $1,900 | 0.0% | -- |
| 08/12/2020 08/12/20 | Price Changed | $1,900 | -5.0% | $2 / Sq Ft |
| 07/08/2020 07/08/20 | For Rent | $2,000 | +5.3% | -- |
| 11/05/2013 11/05/13 | Rented | $1,900 | +26.7% | -- |
| 10/06/2013 10/06/13 | Under Contract | -- | -- | -- |
| 09/20/2013 09/20/13 | For Rent | $1,500 | -- | -- |
Tax History Compared to Growth
Tax History
| Year | Tax Paid | Tax Assessment Tax Assessment Total Assessment is a certain percentage of the fair market value that is determined by local assessors to be the total taxable value of land and additions on the property. | Land | Improvement |
|---|---|---|---|---|
| 2024 | $5,615 | $236,548 | $40,000 | $196,548 |
| 2023 | $5,646 | $235,960 | $40,000 | $195,960 |
| 2022 | $6,467 | $236,932 | $40,000 | $196,932 |
| 2021 | $6,325 | $222,071 | $40,000 | $182,071 |
| 2020 | $6,136 | $222,966 | $40,000 | $182,966 |
| 2019 | $6,141 | $214,267 | $40,000 | $174,267 |
| 2018 | $5,417 | $189,000 | $7,800 | $181,200 |
| 2017 | $5,543 | $189,000 | $7,800 | $181,200 |
Agents Affiliated with this Home
-
Leah Dunn

Seller's Agent in 2023
Leah Dunn
Leah Dunn Real Estate Group
(817) 480-6885
12 in this area
106 Total Sales
-
Corrine Hyman Quast

Buyer's Agent in 2023
Corrine Hyman Quast
William Trew
(817) 996-6207
1 in this area
105 Total Sales
-
Debbie Hunn

Seller's Agent in 2020
Debbie Hunn
William Trew
(817) 994-9659
83 in this area
159 Total Sales
-
Alana Long

Seller Co-Listing Agent in 2020
Alana Long
William Trew
(682) 321-2151
78 in this area
158 Total Sales
-
Adrianne Holland

Buyer's Agent in 2020
Adrianne Holland
Briggs Freeman Sotheby's Int'l
(817) 988-7955
2 in this area
130 Total Sales
-
Bettina Pfeiffenberger
B
Seller's Agent in 2013
Bettina Pfeiffenberger
24 Doors Property Management
(817) 343-8873
1 in this area
7 Total Sales
About Neil P. Anderson Building
Map
Source: North Texas Real Estate Information Systems (NTREIS)
MLS Number: 20374155
APN: 40935051
- 411 W 7th St
- 411 W 7th St Unit 1101
- 411 W 7th St Unit 607
- 910 Houston St Unit 303
- 910 Houston St Unit 703
- 500 Throckmorton St Unit 2707
- 500 Throckmorton St Unit 1702
- 500 Throckmorton St Unit 1504
- 500 Throckmorton St Unit 1006
- 500 Throckmorton St Unit 3512
- 500 Throckmorton St Unit 606
- 500 Throckmorton St Unit 904
- 1301 Throckmorton St Unit 2703
- 1301 Throckmorton St Unit 2503
- 950 Henderson St Unit 1220
- 715 Jones St
- 1017 Lake St
- 1008 Lake St
- 201 W Lancaster Ave Unit 218
- 201 W Lancaster Ave Unit 418
- 411 W 7th St Unit 505
- 411 W 7th St Unit 308
- 411 W 7th St Unit 306
- 411 W 7th St Unit 1007
- 411 W 7th St Unit 1006
- 411 W 7th St Unit 1005
- 411 W 7th St Unit 1002
- 411 W 7th St Unit 1001
- 411 W 7th St Unit 907
- 411 W 7th St Unit 906
- 411 W 7th St Unit 905
- 411 W 7th St Unit 902
- 411 W 7th St Unit 901
- 411 W 7th St Unit 807
- 411 W 7th St Unit 806
- 411 W 7th St Unit 805
- 411 W 7th St Unit 802
- 411 W 7th St Unit 801
- 411 W 7th St Unit 708
- 411 W 7th St Unit 707

