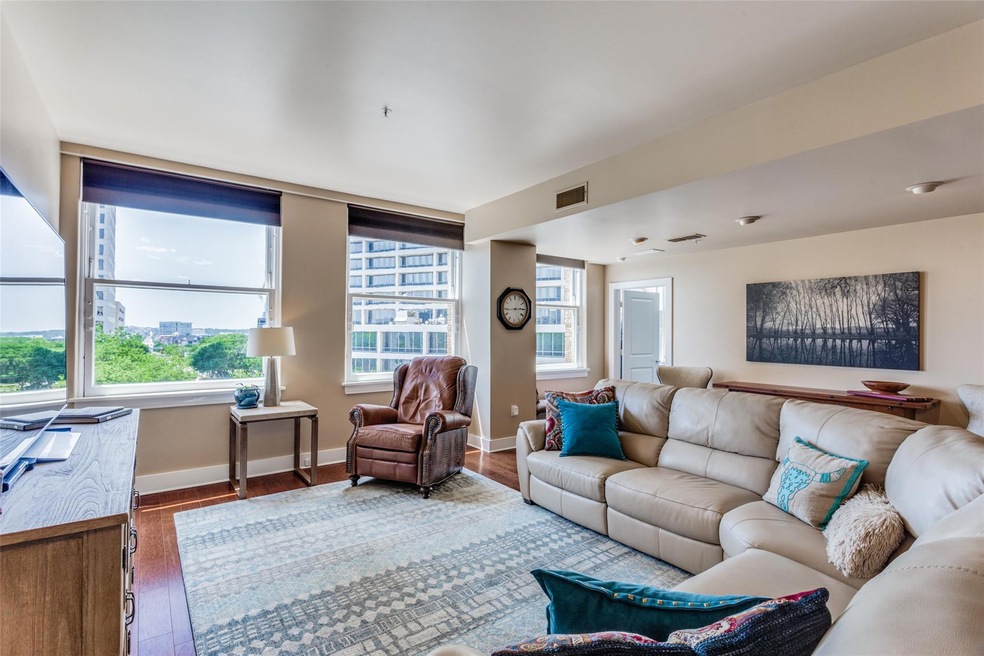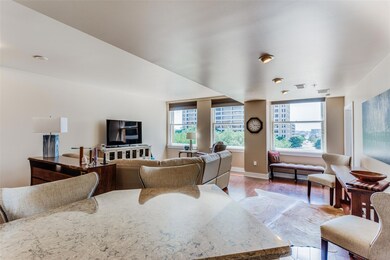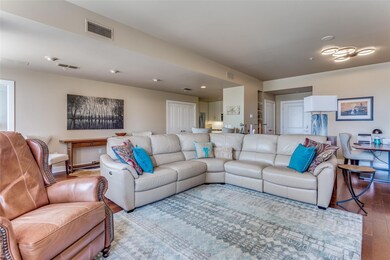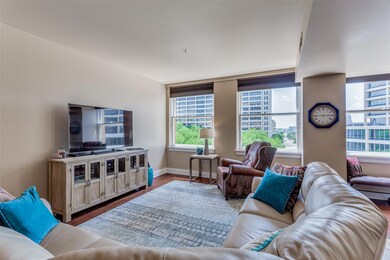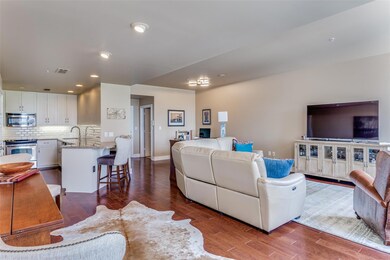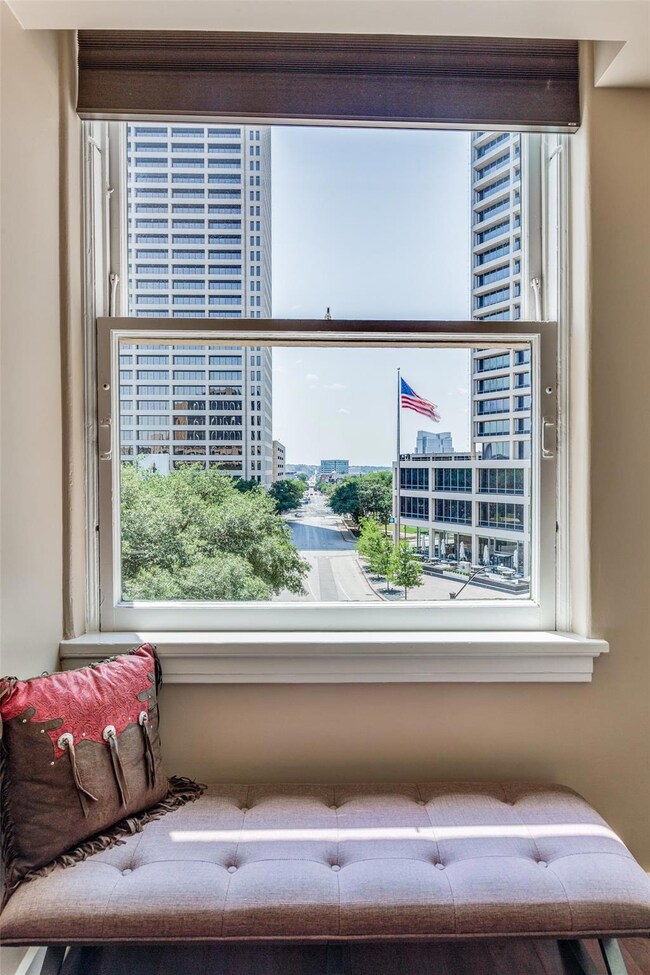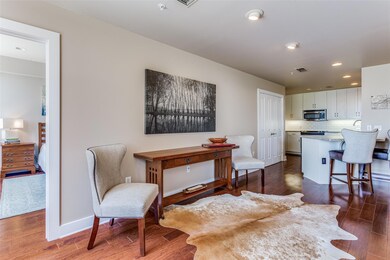
Neil P. Anderson Building 411 W 7th St Unit 405 Fort Worth, TX 76102
Downtown Fort Worth NeighborhoodHighlights
- Pool and Spa
- Traditional Architecture
- Outdoor Living Area
- Built-In Refrigerator
- Wood Flooring
- 3-minute walk to Federal Plaza Park
About This Home
As of December 2023Fantastic opportunity to own at the historic Neil P. at Burnett Park building in downtown Ft. Worth. This beautiful condo offers a west-side view of West 7th and Burnett park. Features include large open concept, stainless appliances, granite countertops, beautiful tile in kitchen and baths, remote controlled shades, hardwood floors throughout. Community amenties include a resident lounge, gunite pool with spa, plenty of seating and tables for outdoor entertaining as well as a covered outdoor kitchen area with fridge and sink. Spacious deeded storage space in basement B5. Enjoy the restaurants, entertainment, theatres and shopping just steps away. Public transit runs daily. Assigned leased parking on 7th floor spc 963. Secure fob entry for residents. Secure keypad call box for visitors-vendors-deliveries. Paid parking along Lamar and 7th at the Burnett Park.
Last Agent to Sell the Property
Leah Dunn Real Estate Group Brokerage Phone: 817-752-4803 License #0467505 Listed on: 06/27/2023
Property Details
Home Type
- Condominium
Est. Annual Taxes
- $6,062
Year Built
- Built in 1921
Lot Details
- Sprinkler System
HOA Fees
- $785 Monthly HOA Fees
Home Design
- Traditional Architecture
- Brick Exterior Construction
- Slab Foundation
- Concrete Siding
Interior Spaces
- 1,122 Sq Ft Home
- 1-Story Property
- Ceiling Fan
- Decorative Lighting
- Shades
Kitchen
- Electric Range
- <<microwave>>
- Built-In Refrigerator
- Dishwasher
- Granite Countertops
- Disposal
Flooring
- Wood
- Ceramic Tile
Bedrooms and Bathrooms
- 1 Bedroom
- Walk-In Closet
Laundry
- Laundry in Kitchen
- Full Size Washer or Dryer
- Dryer
- Washer
Home Security
Parking
- 1 Carport Space
- Leased Parking
- Assigned Parking
Pool
- Pool and Spa
- In Ground Pool
- Gunite Pool
Outdoor Features
- Outdoor Living Area
- Outdoor Kitchen
- Exterior Lighting
- Outdoor Gas Grill
Schools
- Charlesnas Elementary School
- Riverside Middle School
- Carter Riv High School
Utilities
- Central Heating and Cooling System
- High Speed Internet
- Cable TV Available
Listing and Financial Details
- Tax Lot 405
- Assessor Parcel Number 40935116
Community Details
Overview
- Association fees include full use of facilities, insurance, ground maintenance, maintenance structure, management fees
- Fsr HOA, Phone Number (817) 877-3184
- Neil P At Burnett Park Condo Subdivision
- Mandatory home owners association
Recreation
- Community Spa
Security
- Card or Code Access
- Fire and Smoke Detector
- Fire Sprinkler System
- Firewall
Ownership History
Purchase Details
Home Financials for this Owner
Home Financials are based on the most recent Mortgage that was taken out on this home.Purchase Details
Home Financials for this Owner
Home Financials are based on the most recent Mortgage that was taken out on this home.Purchase Details
Purchase Details
Home Financials for this Owner
Home Financials are based on the most recent Mortgage that was taken out on this home.Similar Homes in Fort Worth, TX
Home Values in the Area
Average Home Value in this Area
Purchase History
| Date | Type | Sale Price | Title Company |
|---|---|---|---|
| Special Warranty Deed | -- | First American Title Insurance | |
| Vendors Lien | -- | None Available | |
| Warranty Deed | -- | Nat | |
| Special Warranty Deed | -- | None Available |
Mortgage History
| Date | Status | Loan Amount | Loan Type |
|---|---|---|---|
| Open | $283,500 | New Conventional | |
| Previous Owner | $206,400 | New Conventional | |
| Previous Owner | $189,000 | Purchase Money Mortgage |
Property History
| Date | Event | Price | Change | Sq Ft Price |
|---|---|---|---|---|
| 12/15/2023 12/15/23 | Sold | -- | -- | -- |
| 12/01/2023 12/01/23 | Pending | -- | -- | -- |
| 08/10/2023 08/10/23 | Price Changed | $319,000 | -5.9% | $284 / Sq Ft |
| 06/27/2023 06/27/23 | For Sale | $339,000 | +38.4% | $302 / Sq Ft |
| 09/25/2017 09/25/17 | Sold | -- | -- | -- |
| 08/14/2017 08/14/17 | Pending | -- | -- | -- |
| 07/07/2017 07/07/17 | For Sale | $245,000 | -- | $218 / Sq Ft |
Tax History Compared to Growth
Tax History
| Year | Tax Paid | Tax Assessment Tax Assessment Total Assessment is a certain percentage of the fair market value that is determined by local assessors to be the total taxable value of land and additions on the property. | Land | Improvement |
|---|---|---|---|---|
| 2024 | $6,062 | $255,358 | $40,000 | $215,358 |
| 2023 | $6,095 | $254,714 | $40,000 | $214,714 |
| 2022 | $6,606 | $255,779 | $40,000 | $215,779 |
| 2021 | $6,266 | $239,496 | $40,000 | $199,496 |
| 2020 | $5,504 | $200,000 | $40,000 | $160,000 |
| 2019 | $5,732 | $200,000 | $8,700 | $191,300 |
| 2018 | $5,732 | $200,000 | $8,700 | $191,300 |
| 2017 | $5,748 | $200,000 | $8,700 | $191,300 |
Agents Affiliated with this Home
-
Leah Dunn

Seller's Agent in 2023
Leah Dunn
Leah Dunn Real Estate Group
(817) 480-6885
12 in this area
105 Total Sales
-
Daniel Duran
D
Buyer's Agent in 2023
Daniel Duran
LPT Realty LLC
(817) 727-7479
1 in this area
8 Total Sales
-
Patty Williamson

Seller's Agent in 2017
Patty Williamson
William Trew
(817) 799-6194
2 in this area
133 Total Sales
-
Amber Roth

Buyer's Agent in 2017
Amber Roth
Roth Co. Realty
(817) 789-3620
1 in this area
82 Total Sales
About Neil P. Anderson Building
Map
Source: North Texas Real Estate Information Systems (NTREIS)
MLS Number: 20366923
APN: 40935116
- 411 W 7th St Unit 806
- 411 W 7th St
- 411 W 7th St Unit 1101
- 411 W 7th St Unit 607
- 910 Houston St Unit 303
- 500 Throckmorton St Unit 1210
- 500 Throckmorton St Unit 2707
- 500 Throckmorton St Unit 3512
- 500 Throckmorton St Unit 606
- 1301 Throckmorton St Unit 2401
- 1301 Throckmorton St Unit 2503
- 715 Jones St
- 409 E 7th St
- 1017 Lake St
- 1008 Lake St
- 201 W Lancaster Ave Unit 206
- 201 W Lancaster Ave Unit 218
- 201 W Lancaster Ave Unit 102
- 201 W Lancaster Ave Unit 420
- 221 W Lancaster Ave Unit 5003
