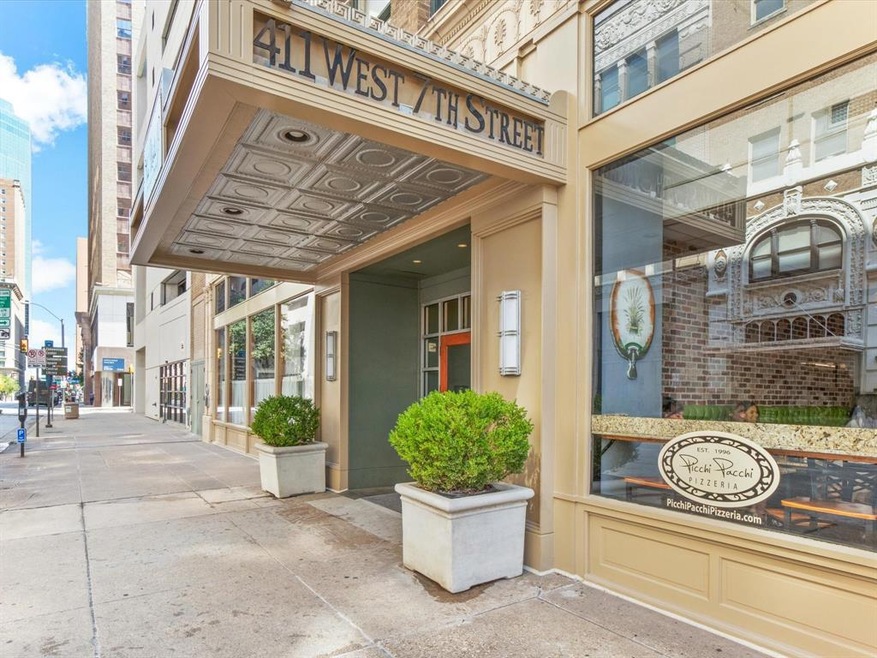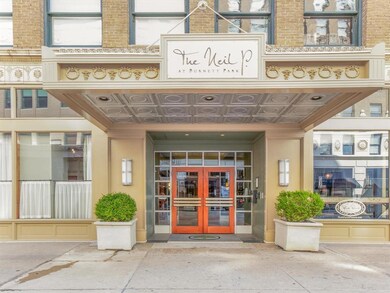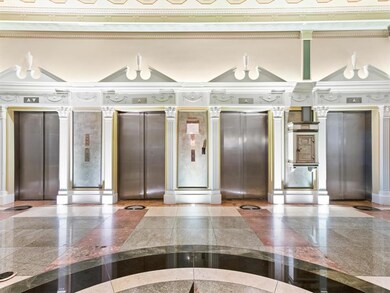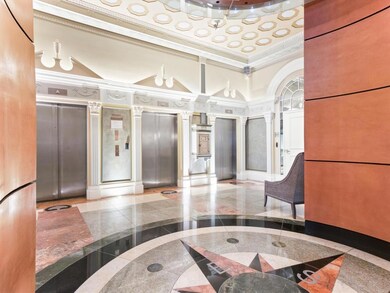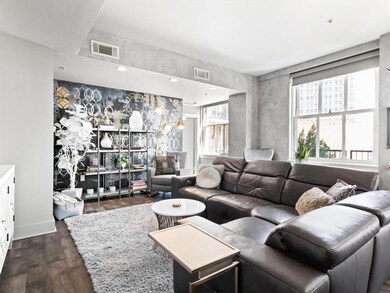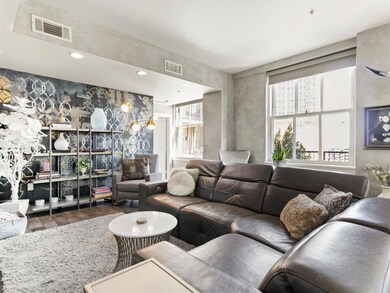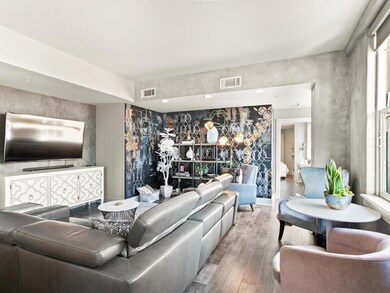
Neil P. Anderson Building 411 W 7th St Unit 802 Fort Worth, TX 76102
Downtown Fort Worth NeighborhoodEstimated Value: $377,792 - $523,000
Highlights
- Contemporary Architecture
- Community Pool
- Balcony
- Wood Flooring
- Elevator
- 3-minute walk to Federal Plaza Park
About This Home
As of December 2021Stunning contemporary living in the Neil P Anderson building in downtown Fort Worth. Great floorplan with spacious open living, kitchen, and split bedrooms. Large outdoor balcony overlooks an outdoor courtyard, pool, fountain, outdoor kitchen, dining, and living terrace below. The spacious master bedroom features an ensuite bath with deep freestanding tub and separate shower! Contemporary gray wood flooring, white kitchen cabinetry and countertops, large wall or original 1920's window are showcased in an easy living style. Located on the 8th floor, the views are great! The Neil P is the historic Cotton Exchange building built in the '20s. Cool Space to call home. Walkability is easy just outside the front door.
Property Details
Home Type
- Condominium
Est. Annual Taxes
- $9,150
Year Built
- Built in 1921
Lot Details
- 4,051
HOA Fees
- $945 Monthly HOA Fees
Home Design
- Contemporary Architecture
- Brick Exterior Construction
- Concrete Siding
- Metal Siding
Interior Spaces
- 1,359 Sq Ft Home
- 1-Story Property
- Ceiling Fan
- Decorative Lighting
- Window Treatments
- Washer and Electric Dryer Hookup
Kitchen
- Electric Range
- Microwave
- Plumbed For Ice Maker
- Dishwasher
- Disposal
Flooring
- Wood
- Ceramic Tile
Bedrooms and Bathrooms
- 2 Bedrooms
- 2 Full Bathrooms
Home Security
Parking
- 2 Carport Spaces
- Assigned Parking
Eco-Friendly Details
- Energy-Efficient Appliances
- Energy-Efficient Thermostat
Outdoor Features
Schools
- Charlesnas Elementary School
- Riverside Middle School
- Carter Riv High School
Utilities
- Central Heating and Cooling System
- Electric Water Heater
- Cable TV Available
Listing and Financial Details
- Tax Lot 802
- Assessor Parcel Number 40935361
Community Details
Overview
- Association fees include full use of facilities, insurance, maintenance structure, management fees
- First Service Residential HOA, Phone Number (817) 333-6084
- Neil P At Burnett Park Condo Subdivision
- Mandatory home owners association
Amenities
- Elevator
- Community Mailbox
Recreation
Security
- Fire and Smoke Detector
- Fire Sprinkler System
- Firewall
Ownership History
Purchase Details
Home Financials for this Owner
Home Financials are based on the most recent Mortgage that was taken out on this home.Purchase Details
Home Financials for this Owner
Home Financials are based on the most recent Mortgage that was taken out on this home.Purchase Details
Home Financials for this Owner
Home Financials are based on the most recent Mortgage that was taken out on this home.Purchase Details
Home Financials for this Owner
Home Financials are based on the most recent Mortgage that was taken out on this home.Similar Homes in Fort Worth, TX
Home Values in the Area
Average Home Value in this Area
Purchase History
| Date | Buyer | Sale Price | Title Company |
|---|---|---|---|
| Mccracken Matt Eugene | $231,420 | Alamo Title Company | |
| White Kevin T | -- | Alamo Title Co | |
| Rautiolaa Nikolas | -- | None Available | |
| Gonsalves Jacqueline | -- | None Available |
Mortgage History
| Date | Status | Borrower | Loan Amount |
|---|---|---|---|
| Open | Mccracken Matt Eugene | $174,000 | |
| Previous Owner | White Kevin T | $243,000 | |
| Previous Owner | Rautiola Nikkolas | $261,155 | |
| Previous Owner | Rautiolaa Nikolas | $261,155 | |
| Previous Owner | Gonsalves Jacqueline | $117,000 |
Property History
| Date | Event | Price | Change | Sq Ft Price |
|---|---|---|---|---|
| 12/29/2021 12/29/21 | Sold | -- | -- | -- |
| 12/05/2021 12/05/21 | Pending | -- | -- | -- |
| 10/01/2021 10/01/21 | For Sale | $339,000 | +4.3% | $249 / Sq Ft |
| 06/19/2018 06/19/18 | Sold | -- | -- | -- |
| 05/09/2018 05/09/18 | Pending | -- | -- | -- |
| 03/17/2018 03/17/18 | For Sale | $324,900 | -- | $258 / Sq Ft |
Tax History Compared to Growth
Tax History
| Year | Tax Paid | Tax Assessment Tax Assessment Total Assessment is a certain percentage of the fair market value that is determined by local assessors to be the total taxable value of land and additions on the property. | Land | Improvement |
|---|---|---|---|---|
| 2024 | $9,150 | $383,420 | $40,000 | $343,420 |
| 2023 | $9,150 | $382,393 | $40,000 | $342,393 |
| 2022 | $9,349 | $342,500 | $40,000 | $302,500 |
| 2021 | $9,755 | $342,500 | $40,000 | $302,500 |
| 2020 | $9,468 | $344,063 | $40,000 | $304,063 |
| 2019 | $9,448 | $329,680 | $40,000 | $289,680 |
| 2018 | $8,428 | $294,083 | $9,420 | $284,663 |
| 2017 | $4,390 | $257,720 | $9,420 | $248,300 |
Agents Affiliated with this Home
-
Debbie Hunn

Seller's Agent in 2021
Debbie Hunn
William Trew
(817) 994-9659
83 in this area
159 Total Sales
-
Alana Long

Seller Co-Listing Agent in 2021
Alana Long
William Trew
(682) 321-2151
78 in this area
158 Total Sales
-
Kandy Hale Maberry

Buyer's Agent in 2021
Kandy Hale Maberry
Briggs Freeman Sotheby's Int'l
(940) 456-3251
1 in this area
59 Total Sales
-
Mary Margaret Davis

Seller's Agent in 2018
Mary Margaret Davis
Mary Margaret Davis, Broker
(817) 925-1740
46 in this area
102 Total Sales
-
Brandee Kelley

Buyer's Agent in 2018
Brandee Kelley
Keller Williams Lonestar DFW
(817) 635-1141
216 Total Sales
About Neil P. Anderson Building
Map
Source: North Texas Real Estate Information Systems (NTREIS)
MLS Number: 14682780
APN: 40935361
- 411 W 7th St
- 411 W 7th St Unit 1101
- 411 W 7th St Unit 607
- 910 Houston St Unit 303
- 910 Houston St Unit 703
- 500 Throckmorton St Unit 2707
- 500 Throckmorton St Unit 1702
- 500 Throckmorton St Unit 1504
- 500 Throckmorton St Unit 1006
- 500 Throckmorton St Unit 3512
- 500 Throckmorton St Unit 606
- 500 Throckmorton St Unit 904
- 1301 Throckmorton St Unit 2703
- 1301 Throckmorton St Unit 2503
- 950 Henderson St Unit 1220
- 715 Jones St
- 1017 Lake St
- 1008 Lake St
- 201 W Lancaster Ave Unit 218
- 201 W Lancaster Ave Unit 418
- 411 W 7th St Unit 505
- 411 W 7th St Unit 308
- 411 W 7th St Unit 306
- 411 W 7th St Unit 1007
- 411 W 7th St Unit 1006
- 411 W 7th St Unit 1005
- 411 W 7th St Unit 1002
- 411 W 7th St Unit 1001
- 411 W 7th St Unit 907
- 411 W 7th St Unit 906
- 411 W 7th St Unit 905
- 411 W 7th St Unit 902
- 411 W 7th St Unit 901
- 411 W 7th St Unit 807
- 411 W 7th St Unit 806
- 411 W 7th St Unit 805
- 411 W 7th St Unit 802
- 411 W 7th St Unit 801
- 411 W 7th St Unit 708
- 411 W 7th St Unit 707
