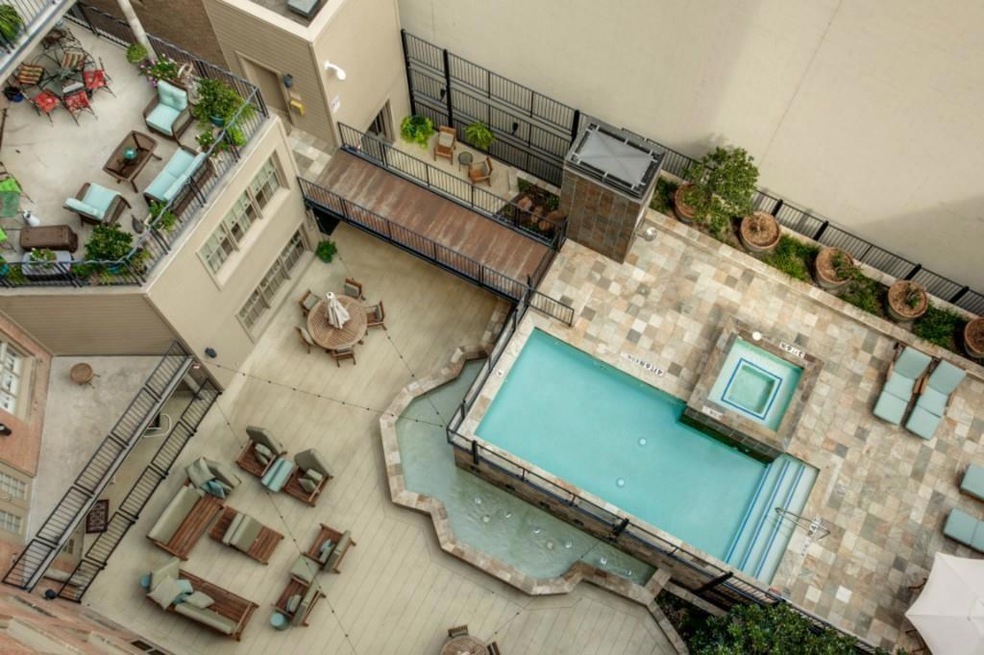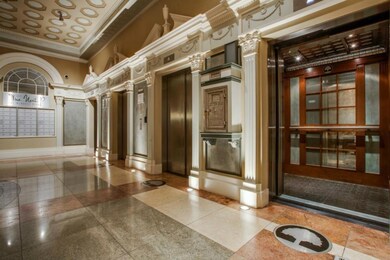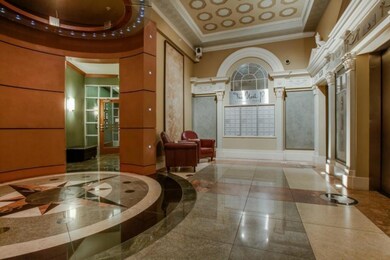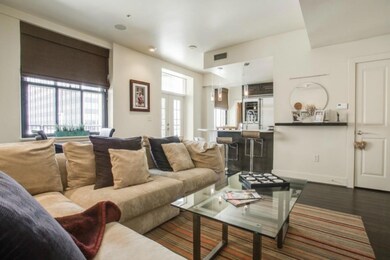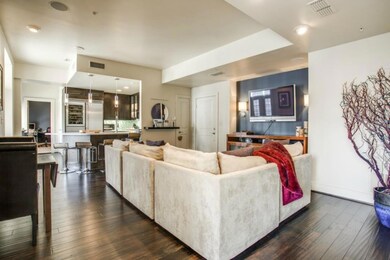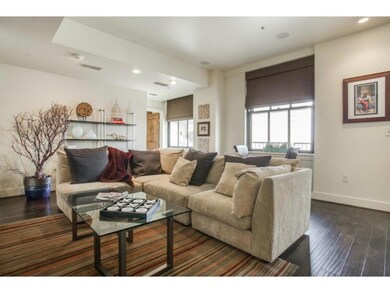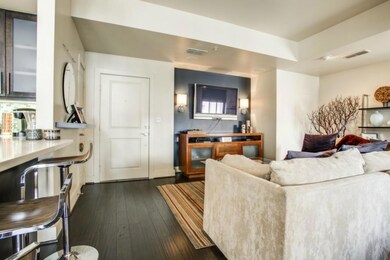
Neil P. Anderson Building 411 W 7th St Unit 902 Fort Worth, TX 76102
Downtown Fort Worth NeighborhoodHighlights
- Contemporary Architecture
- Community Pool
- Attached Garage
- Wood Flooring
- Elevator
- 3-minute walk to Federal Plaza Park
About This Home
As of September 2023Urban Charmer! Stunning 2 bedrooms 2 bath condo in the Historic Neil P Anderson Cotton Exchange building built in the Roaring 20's! It is known today as the Neil P at Burnett Park! Wood floors grace the large open living area. The master bedroom suite is large with 2 closets. Second bedroom has a bath attached. Abundant windows are the original historic windows of the building. The kitchen features granite counters, sleek, contemporary, custom finishes with stainless appliances. A nice balcony off of the living area overlooks the pool and courtyard and is perfect for dining outdoors! Room sizes are approximate.
Last Agent to Sell the Property
Williams Trew Real Estate License #0280967 Listed on: 08/16/2017

Property Details
Home Type
- Condominium
Est. Annual Taxes
- $9,102
Year Built
- Built in 1921
HOA Fees
- $825 Monthly HOA Fees
Home Design
- Contemporary Architecture
- Brick Exterior Construction
- Concrete Siding
- Steel Siding
Interior Spaces
- 1,359 Sq Ft Home
- 1-Story Property
- Ceiling Fan
- Window Treatments
- Washer and Electric Dryer Hookup
Kitchen
- Electric Range
- <<microwave>>
- Plumbed For Ice Maker
- Dishwasher
- Disposal
Flooring
- Wood
- Ceramic Tile
Bedrooms and Bathrooms
- 2 Bedrooms
- 2 Full Bathrooms
Home Security
Parking
- Attached Garage
- Common or Shared Parking
- Assigned Parking
Eco-Friendly Details
- Energy-Efficient Appliances
Schools
- Charlesnas Elementary School
- Riverside Middle School
- Carter Riv High School
Utilities
- Central Heating and Cooling System
- Electric Water Heater
- High Speed Internet
- Cable TV Available
Listing and Financial Details
- Tax Lot 902
- Assessor Parcel Number 40935434
- $5,858 per year unexempt tax
Community Details
Overview
- Association fees include full use of facilities, insurance, maintenance structure, management fees
- First Service Property Management HOA, Phone Number (817) 333-6084
- Neil P At Burnett Park Condo Subdivision
- Mandatory home owners association
Amenities
- Elevator
- Community Mailbox
Recreation
Security
- Fire and Smoke Detector
- Fire Sprinkler System
- Firewall
Ownership History
Purchase Details
Home Financials for this Owner
Home Financials are based on the most recent Mortgage that was taken out on this home.Purchase Details
Home Financials for this Owner
Home Financials are based on the most recent Mortgage that was taken out on this home.Purchase Details
Home Financials for this Owner
Home Financials are based on the most recent Mortgage that was taken out on this home.Similar Homes in Fort Worth, TX
Home Values in the Area
Average Home Value in this Area
Purchase History
| Date | Type | Sale Price | Title Company |
|---|---|---|---|
| Deed | -- | Independence Title | |
| Vendors Lien | -- | Fidelity National Title | |
| Special Warranty Deed | -- | Republic Title Of Texas Inc |
Mortgage History
| Date | Status | Loan Amount | Loan Type |
|---|---|---|---|
| Open | $243,000 | New Conventional | |
| Previous Owner | $96,817 | Commercial | |
| Previous Owner | $100,000 | New Conventional | |
| Previous Owner | $220,350 | Purchase Money Mortgage | |
| Previous Owner | $220,350 | Purchase Money Mortgage |
Property History
| Date | Event | Price | Change | Sq Ft Price |
|---|---|---|---|---|
| 09/27/2023 09/27/23 | Sold | -- | -- | -- |
| 08/30/2023 08/30/23 | Pending | -- | -- | -- |
| 05/18/2018 05/18/18 | Sold | -- | -- | -- |
| 04/08/2018 04/08/18 | Pending | -- | -- | -- |
| 08/16/2017 08/16/17 | For Sale | $359,900 | -- | $265 / Sq Ft |
Tax History Compared to Growth
Tax History
| Year | Tax Paid | Tax Assessment Tax Assessment Total Assessment is a certain percentage of the fair market value that is determined by local assessors to be the total taxable value of land and additions on the property. | Land | Improvement |
|---|---|---|---|---|
| 2024 | $9,102 | $383,420 | $40,000 | $343,420 |
| 2023 | $7,800 | $325,984 | $40,000 | $285,984 |
| 2022 | $8,721 | $319,490 | $40,000 | $279,490 |
| 2021 | $8,929 | $313,500 | $40,000 | $273,500 |
| 2020 | $8,627 | $313,500 | $40,000 | $273,500 |
| 2019 | $8,985 | $313,500 | $40,000 | $273,500 |
| 2018 | $2,844 | $198,500 | $9,420 | $189,080 |
| 2017 | $5,858 | $199,720 | $9,420 | $190,300 |
Agents Affiliated with this Home
-
Sophie Tel Diaz

Seller's Agent in 2023
Sophie Tel Diaz
Sophie Tel Diaz Real Estate
(817) 952-9000
1 in this area
392 Total Sales
-
Heather Price
H
Seller Co-Listing Agent in 2023
Heather Price
Sophie Tel Diaz Real Estate
(817) 228-3372
1 in this area
17 Total Sales
-
Lisa Mosier
L
Buyer's Agent in 2023
Lisa Mosier
League Real Estate
(817) 296-1600
1 in this area
26 Total Sales
-
Debbie Hunn

Seller's Agent in 2018
Debbie Hunn
William Trew
(817) 994-9659
82 in this area
158 Total Sales
-
Alana Long

Seller Co-Listing Agent in 2018
Alana Long
William Trew
(682) 321-2151
77 in this area
156 Total Sales
About Neil P. Anderson Building
Map
Source: North Texas Real Estate Information Systems (NTREIS)
MLS Number: 13674793
APN: 40935434
- 411 W 7th St Unit 806
- 411 W 7th St
- 411 W 7th St Unit 1101
- 411 W 7th St Unit 607
- 910 Houston St Unit 303
- 500 Throckmorton St Unit 1210
- 500 Throckmorton St Unit 2707
- 500 Throckmorton St Unit 3512
- 500 Throckmorton St Unit 606
- 1301 Throckmorton St Unit 2401
- 1301 Throckmorton St Unit 2503
- 715 Jones St
- 409 E 7th St
- 1017 Lake St
- 1008 Lake St
- 201 W Lancaster Ave Unit 206
- 201 W Lancaster Ave Unit 218
- 201 W Lancaster Ave Unit 102
- 201 W Lancaster Ave Unit 420
- 221 W Lancaster Ave Unit 5003
