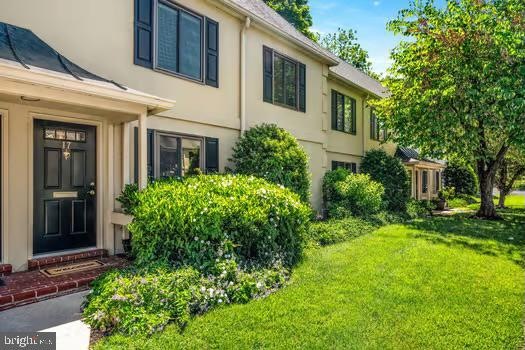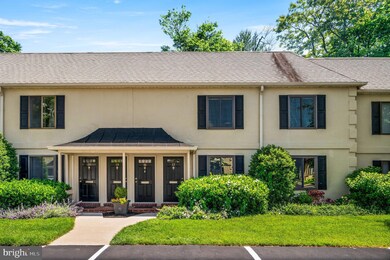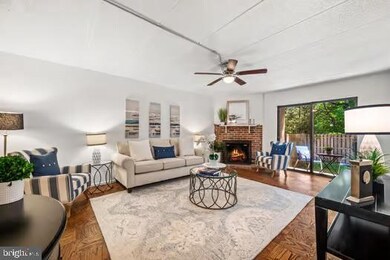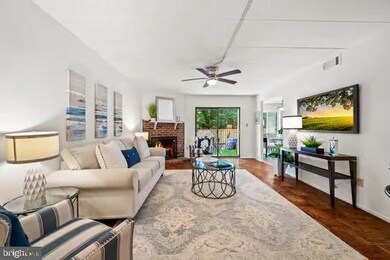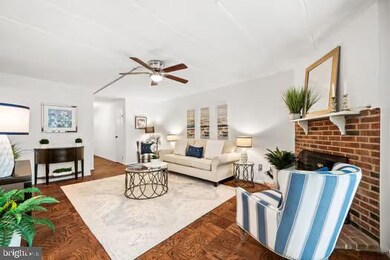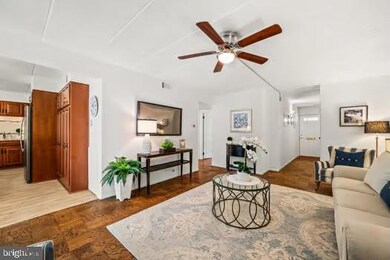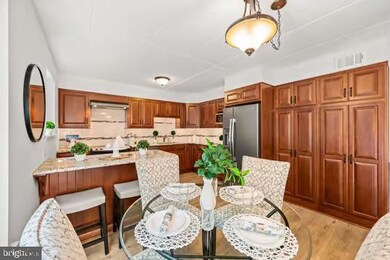
Highlights
- Eat-In Gourmet Kitchen
- View of Trees or Woods
- Colonial Architecture
- Tredyffrin-Easttown Middle School Rated A+
- Open Floorplan
- Private Lot
About This Home
As of June 2024Welcome to this charming first floor condo with its own private entrance in the lovely community of Devon Green located in a highly sought after area in Devon with easy access to all major routes and located within the award winning Tredyffrin- Easttown School District. Enter through the Foyer with a coat closet to the large Living Room with a wood burning fireplace, parquet wood floors, and a sliding door to the private patio with a view of the lawn and trees. The newer cherry Kitchen with an abundance of cabinetry, granite countertops, bar area and a large Breakfast Room is a chef’s delight. There is a Hallway to the Primary Suite with parquet wood flooring, three closets, a ceiling fan, and an attached Primary Bath with stall shower and vanity. The Second Bedroom also features parquet wood floors, a ceiling fan, and is convenient to a ceramic tile Hall Bath with a tub/shower combination and a vanity. The Laundry in the Hall with washer and dryer completes this area. This location is minutes from local dining, shopping and the R-5 train line to Center City and the Airport! Don’t miss this great opportunity! See it today!
Property Details
Home Type
- Condominium
Est. Annual Taxes
- $3,563
Year Built
- Built in 2008 | Remodeled in 2018
Lot Details
- Backs To Open Common Area
- Cul-De-Sac
- Partially Fenced Property
- Wood Fence
- Landscaped
- Extensive Hardscape
- No Through Street
- Premium Lot
- Level Lot
- Partially Wooded Lot
- Backs to Trees or Woods
- Back Yard
- Property is in very good condition
HOA Fees
- $254 Monthly HOA Fees
Property Views
- Woods
- Garden
Home Design
- Colonial Architecture
- Traditional Architecture
- Frame Construction
- Pitched Roof
- Asphalt Roof
- Masonry
- Stucco
Interior Spaces
- 1,140 Sq Ft Home
- Property has 1 Level
- Open Floorplan
- Wet Bar
- Built-In Features
- Bar
- Ceiling Fan
- Recessed Lighting
- Wood Burning Fireplace
- Fireplace With Glass Doors
- Fireplace Mantel
- Brick Fireplace
- Sliding Windows
- Casement Windows
- Entrance Foyer
- Living Room
- Combination Kitchen and Dining Room
Kitchen
- Eat-In Gourmet Kitchen
- Breakfast Room
- Electric Oven or Range
- <<selfCleaningOvenToken>>
- <<builtInRangeToken>>
- Range Hood
- <<builtInMicrowave>>
- Dishwasher
- Stainless Steel Appliances
- Upgraded Countertops
- Disposal
Flooring
- Wood
- Ceramic Tile
Bedrooms and Bathrooms
- 2 Main Level Bedrooms
- En-Suite Primary Bedroom
- En-Suite Bathroom
- Walk-In Closet
- 2 Full Bathrooms
- <<tubWithShowerToken>>
- Walk-in Shower
Laundry
- Laundry on main level
- Stacked Electric Washer and Dryer
Home Security
Parking
- Assigned parking located at #17
- Driveway
- Parking Lot
- Off-Street Parking
- 1 Assigned Parking Space
- Unassigned Parking
Accessible Home Design
- No Interior Steps
- Level Entry For Accessibility
Outdoor Features
- Patio
- Exterior Lighting
- Outdoor Storage
- Outdoor Grill
Location
- Suburban Location
Schools
- Devon Elementary School
- Tredyffrin-Easttown Middle School
- Conestoga Senior High School
Utilities
- Central Air
- Back Up Electric Heat Pump System
- Vented Exhaust Fan
- Underground Utilities
- Electric Water Heater
- Municipal Trash
- Phone Available
- Cable TV Available
Listing and Financial Details
- Tax Lot 0052.1700
- Assessor Parcel Number 55-02H-0052.1700
Community Details
Overview
- $1,520 Capital Contribution Fee
- Association fees include all ground fee, common area maintenance, exterior building maintenance, lawn care front, lawn care rear, lawn maintenance, road maintenance, snow removal, trash
- Low-Rise Condominium
- Devon Green Condos
- Devon Green Subdivision
- Property Manager
Amenities
- Common Area
Pet Policy
- Dogs and Cats Allowed
Security
- Storm Doors
- Fire and Smoke Detector
Ownership History
Purchase Details
Purchase Details
Home Financials for this Owner
Home Financials are based on the most recent Mortgage that was taken out on this home.Purchase Details
Home Financials for this Owner
Home Financials are based on the most recent Mortgage that was taken out on this home.Purchase Details
Home Financials for this Owner
Home Financials are based on the most recent Mortgage that was taken out on this home.Similar Home in Devon, PA
Home Values in the Area
Average Home Value in this Area
Purchase History
| Date | Type | Sale Price | Title Company |
|---|---|---|---|
| Deed | -- | None Listed On Document | |
| Deed | -- | None Listed On Document | |
| Deed | $362,500 | None Listed On Document | |
| Deed | $198,000 | None Available | |
| Deed | $175,000 | None Available |
Mortgage History
| Date | Status | Loan Amount | Loan Type |
|---|---|---|---|
| Previous Owner | $157,500 | New Conventional |
Property History
| Date | Event | Price | Change | Sq Ft Price |
|---|---|---|---|---|
| 06/28/2024 06/28/24 | Sold | $362,500 | +11.5% | $318 / Sq Ft |
| 06/06/2024 06/06/24 | Pending | -- | -- | -- |
| 06/05/2024 06/05/24 | For Sale | $325,000 | +64.1% | $285 / Sq Ft |
| 09/29/2014 09/29/14 | Sold | $198,000 | -5.3% | $174 / Sq Ft |
| 08/19/2014 08/19/14 | Pending | -- | -- | -- |
| 07/20/2014 07/20/14 | Price Changed | $209,000 | -2.3% | $183 / Sq Ft |
| 06/11/2014 06/11/14 | Price Changed | $214,000 | -2.3% | $188 / Sq Ft |
| 05/20/2014 05/20/14 | For Sale | $219,000 | -- | $192 / Sq Ft |
Tax History Compared to Growth
Tax History
| Year | Tax Paid | Tax Assessment Tax Assessment Total Assessment is a certain percentage of the fair market value that is determined by local assessors to be the total taxable value of land and additions on the property. | Land | Improvement |
|---|---|---|---|---|
| 2024 | $3,563 | $95,530 | $37,180 | $58,350 |
| 2023 | $3,332 | $95,530 | $37,180 | $58,350 |
| 2022 | $3,241 | $95,530 | $37,180 | $58,350 |
| 2021 | $3,170 | $95,530 | $37,180 | $58,350 |
| 2020 | $3,082 | $95,530 | $37,180 | $58,350 |
| 2019 | $2,996 | $95,530 | $37,180 | $58,350 |
| 2018 | $2,944 | $95,530 | $37,180 | $58,350 |
| 2017 | $2,878 | $95,530 | $37,180 | $58,350 |
| 2016 | -- | $95,530 | $37,180 | $58,350 |
| 2015 | -- | $95,530 | $37,180 | $58,350 |
| 2014 | -- | $95,530 | $37,180 | $58,350 |
Agents Affiliated with this Home
-
Ady McGowan

Seller's Agent in 2024
Ady McGowan
BHHS Fox & Roach
(610) 348-7835
1 in this area
135 Total Sales
-
Megan McGowan

Seller Co-Listing Agent in 2024
Megan McGowan
BHHS Fox & Roach
(610) 715-8727
1 in this area
90 Total Sales
-
Mark Sweeney

Buyer's Agent in 2024
Mark Sweeney
Keller Williams Realty Devon-Wayne
(610) 247-3339
1 in this area
59 Total Sales
-
Josette Donatelli

Seller's Agent in 2014
Josette Donatelli
Compass RE
(610) 947-0408
1 in this area
27 Total Sales
-
A
Buyer's Agent in 2014
Annette Mullin
BHHS Fox & Roach
Map
Source: Bright MLS
MLS Number: PACT2067276
APN: 55-02H-0052.1700
- 429 Conestoga Rd
- 337 Old Lancaster Rd
- 1 Lfleur Unit 1
- 302 Old Lancaster Rd
- 406 Devon State Rd
- 3 Dezac Unit 3
- 553 Woodside Ave
- 505 Delancy Cir
- 648 Spruce Ln
- 527 Berwyn Baptist Rd
- Lot 6 Rose Glenn
- Lot 8 Rose Glenn
- 0 Lot 3 Rose Glenn Unit PACT2102912
- 125 Bartholomew Rd
- 66 Waterloo Ave
- 580 Gregory Ln
- 586 Berwyn Baptist Rd
- 840 Old State Rd
- 727 N Valley Forge Rd
- 387 Devonshire Rd
