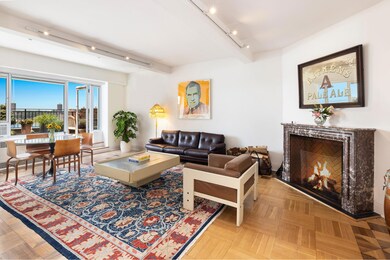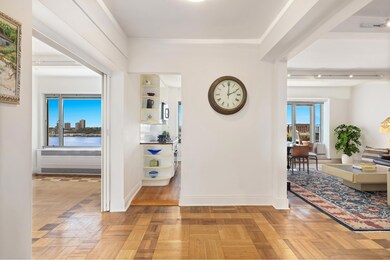411 W End Ave, Unit 18D Floor 18 New York, NY 10024
Upper West Side NeighborhoodEstimated payment $30,042/month
Highlights
- River View
- 2-minute walk to 79 Street (1,2 Line)
- Terrace
- P.S. 87 William Sherman Rated A
- 1 Fireplace
- 2-minute walk to Riverside Park
About This Home
OPEN HOUSES BY APPOINTMENT ONLY - VIEW VIDEO FOR MORE INFORMATION
With its jaw-dropping terrace, sweeping views of the river, and open city vistas, this is the urban oasis you have only dreamed of.
The inviting living room features a wood-burning fireplace with a classic marble mantle, large west-facing picture windows, and one of the apartment's two terrace doors that open onto the beautifully landscaped garden.
Off the entry foyer is the sunny, windowed kitchen with granite countertops, an electric stove, and SubZero fridge, as well as the elegant formal dining room that, with its pocket doors can be used as a third bedroom or den, which is how the owners currently enjoy it.
Each of the two spacious bedrooms showcases large corner windows, with the primary terrace door opening to the magical garden, river, and cityscapes. The primary bathroom also has lovely views and along with the second hallway bathroom, has been renovated with marble tiles and glass-enclosed tub/showers.
Additional features of the jewel box terrace include annuals, perennials, and stately mature trees, several seating and dining areas, water and an awning. Inside there is a unique maple inlay that frames the parquet floors, custom -built- ins, beam ceilings, track lighting, and breathtaking sunsets.
411 West End is a stunning, pet-friendly Art Deco co-op with a full-time doorman , live-in resident manager, storage, and bike rooms, and is located in the sweet spot of the Upper West Side, around the corner from Zabar's, convenient transportation, and Riverside Park.
The building will allow a split A/C or central air with proper approvals . There is an additional monthly assessment of $331.
Property Details
Home Type
- Co-Op
Year Built
- Built in 1936
HOA Fees
- $4,929 Monthly HOA Fees
Property Views
- River
- City
Home Design
- Entry on the 18th floor
Bedrooms and Bathrooms
- 2 Bedrooms
- 2 Full Bathrooms
Additional Features
- 1 Fireplace
- Terrace
- No Cooling
Community Details
- 102 Units
- High-Rise Condominium
- Upper West Side Subdivision
- 20-Story Property
Listing and Financial Details
- Legal Lot and Block 0019 / 01244
Map
About This Building
Home Values in the Area
Average Home Value in this Area
Property History
| Date | Event | Price | List to Sale | Price per Sq Ft |
|---|---|---|---|---|
| 09/29/2025 09/29/25 | Pending | -- | -- | -- |
| 07/14/2025 07/14/25 | For Sale | $3,995,000 | -- | -- |
Source: Real Estate Board of New York (REBNY)
MLS Number: RLS20036833
- 425 W End Ave Unit 5B
- 425 W End Ave Unit 3A
- 303 W 80th St Unit 2B1B
- 303 W 80th St Unit 2A
- 400 W End Ave Unit 13A
- 400 W End Ave Unit 1E
- 400 W End Ave Unit 13CD
- 400 W End Ave Unit 8B
- 400 W End Ave Unit 2B
- 400 W End Ave Unit 1D
- 440 W End Ave Unit 8F
- 440 W End Ave Unit 12A
- 440 W End Ave Unit 5B
- 440 W End Ave Unit 8E
- 90 Riverside Dr Unit 16E
- 90 Riverside Dr Unit PENTHOUSEA
- 90 Riverside Dr Unit 14A
- 250 W 81st St Unit 7-B
- 450 W End Ave Unit 3B
- 393 W End Ave Unit 5 G







