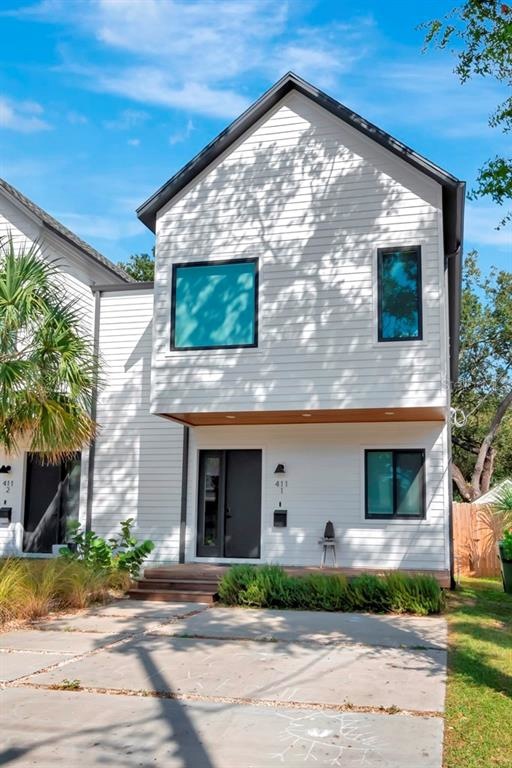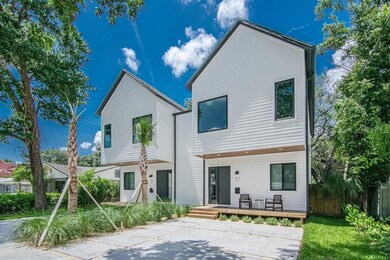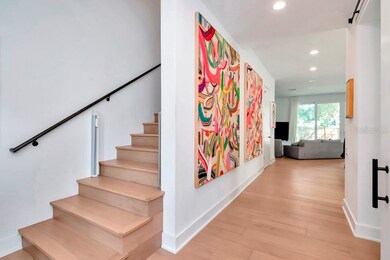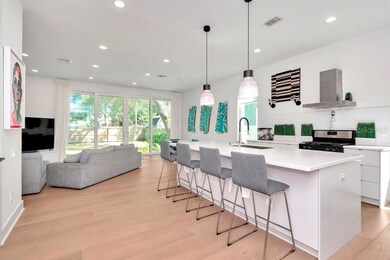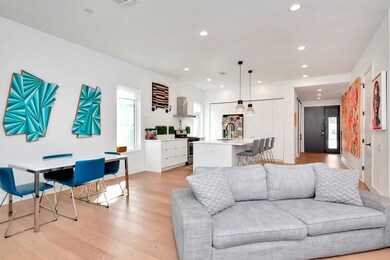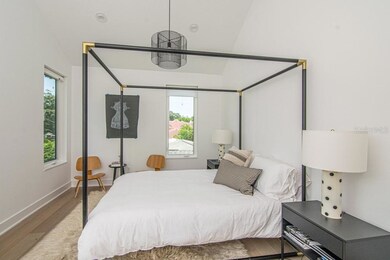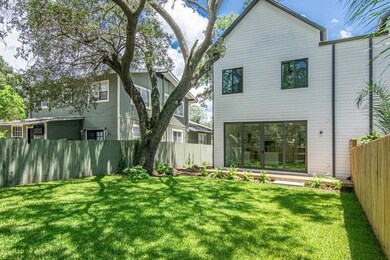
411 W Frances Ave Unit 1 Tampa, FL 33602
Tampa Heights NeighborhoodEstimated Value: $788,000 - $865,000
Highlights
- Open Floorplan
- Deck
- Vaulted Ceiling
- Hillsborough High School Rated A-
- Property is near public transit
- 5-minute walk to Phillips Park
About This Home
As of December 2021Available for sale for the first time since being built! This home is architect-designed and architect-developed with the modern lifestyle in mind and is only 3 blocks from the Riverwalk and Armature Works - and a short stroll or bike ride on down to downtown, Amalie, Sparkman Wharf and Bayshore Blvd. Live in a thoughtfully designed home nestled in the quiet neighborhood of Tampa Heights, while being able to take advantage of the amazing urban setting. This 4 bedroom, 2.5 bathroom, 2,050 sf home has an open floor plan concept that seamlessly opens up onto a generous backyard, with front and rear porches, beautiful white oak floors, lots of natural light coming through large impact rated windows, stainless steel appliances, German plumbing fixtures, tankless water heater, generous kitchen storage and island, upstairs laundry room, and a really special master suite with a large closet and bathroom with soaking tub. Live an urban lifestyle in one of Tampa's most exciting neighborhoods!
Last Agent to Sell the Property
SMITH & ASSOCIATES REAL ESTATE License #3124253 Listed on: 10/22/2021

Townhouse Details
Home Type
- Townhome
Est. Annual Taxes
- $6,606
Year Built
- Built in 2019
Lot Details
- 3,998 Sq Ft Lot
- Lot Dimensions are 30x132
- South Facing Home
- Wood Fence
- Landscaped with Trees
- Land Lease expires 11/30/21
Home Design
- Half Duplex
- Traditional Architecture
- Slab Foundation
- Stem Wall Foundation
- Wood Frame Construction
- Shingle Roof
- Wood Siding
Interior Spaces
- 2,017 Sq Ft Home
- 2-Story Property
- Open Floorplan
- Vaulted Ceiling
- Ceiling Fan
- Shades
- Sliding Doors
- Family Room Off Kitchen
- Combination Dining and Living Room
- Inside Utility
Kitchen
- Range with Range Hood
- Recirculated Exhaust Fan
- Ice Maker
- Dishwasher
- Solid Surface Countertops
- Solid Wood Cabinet
- Disposal
Flooring
- Wood
- Carpet
- Ceramic Tile
Bedrooms and Bathrooms
- 4 Bedrooms
- Walk-In Closet
Laundry
- Dryer
- Washer
Outdoor Features
- Deck
- Front Porch
Location
- Property is near public transit
- City Lot
Schools
- Graham Elementary School
- Madison Middle School
- Hillsborough High School
Utilities
- Forced Air Zoned Heating and Cooling System
- Thermostat
- Natural Gas Connected
- Gas Water Heater
- Cable TV Available
Community Details
- No Home Owners Association
- West Highlands Subdivision
Listing and Financial Details
- Visit Down Payment Resource Website
- Legal Lot and Block 15 / 7
- Assessor Parcel Number A-13-29-18-4Y3-000007-00015.1
Similar Homes in the area
Home Values in the Area
Average Home Value in this Area
Property History
| Date | Event | Price | Change | Sq Ft Price |
|---|---|---|---|---|
| 12/03/2021 12/03/21 | Sold | $660,000 | +4.8% | $327 / Sq Ft |
| 10/25/2021 10/25/21 | Pending | -- | -- | -- |
| 10/22/2021 10/22/21 | For Sale | $630,000 | -- | $312 / Sq Ft |
Tax History Compared to Growth
Tax History
| Year | Tax Paid | Tax Assessment Tax Assessment Total Assessment is a certain percentage of the fair market value that is determined by local assessors to be the total taxable value of land and additions on the property. | Land | Improvement |
|---|---|---|---|---|
| 2024 | $11,195 | $625,271 | -- | -- |
| 2023 | $10,934 | $607,059 | $60,441 | $546,618 |
| 2022 | $9,078 | $464,615 | $46,185 | $418,430 |
| 2021 | $7,787 | $422,793 | $42,038 | $380,755 |
| 2020 | $6,881 | $341,621 | $33,928 | $307,693 |
Agents Affiliated with this Home
-
Stephen Gay

Seller's Agent in 2021
Stephen Gay
SMITH & ASSOCIATES REAL ESTATE
(813) 380-4343
3 in this area
276 Total Sales
-
Katherine Glaser

Seller Co-Listing Agent in 2021
Katherine Glaser
SMITH & ASSOCIATES REAL ESTATE
(813) 727-1198
2 in this area
211 Total Sales
-
Teale Smith
T
Buyer's Agent in 2021
Teale Smith
KELLER WILLIAMS SOUTH TAMPA
(813) 875-3700
2 in this area
63 Total Sales
Map
Source: Stellar MLS
MLS Number: T3336741
APN: A-13-29-18-4Y3-000007-00015.1
- 418 W Frances Ave Unit 2
- 418 W Frances Ave Unit 1
- 411 W Frances Ave Unit 2
- 710 W Frances Ave
- 413 W Park Ave Unit 1
- 705 W Amelia Ave
- 405 W Amelia Ave
- 2206 North Blvd
- 2509 N Glenwood Dr
- 2402 N Glenwood Dr
- 2203 N Glenwood Dr
- 2606 North Blvd
- 807 W Park Ave
- 2201 N Glenwood Dr
- 501 W Ross Ave Unit 2
- 501 W Ross Ave Unit 1
- 607 W Euclid Ave Unit 3
- 2200 N Glenwood Dr
- 2301 N Ridgewood Ave
- 320 W Park Ave
- 411 W Frances Ave Unit 1
- 411 W Frances Ave
- 409 W Frances Ave
- 413 W Frances Ave
- 407 W Frances Ave
- 416 W Amelia Ave
- 410 W Amelia Ave
- 414 W Amelia Ave
- 405 W Frances Ave
- 408 W Amelia Ave
- 412 W Frances Ave
- 412 W Frances Ave Unit 1
- 412 W Frances Ave Unit 2
- 414 W Frances Ave
- 410 W Frances Ave
- 416 W Frances Ave
- 418 W Amelia Ave
- 408 W Frances Ave
- 406 W Amelia Ave
- 406 W Amelia Ave Unit 202
