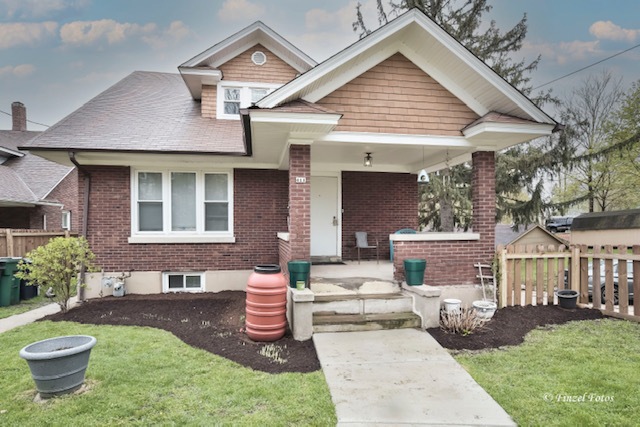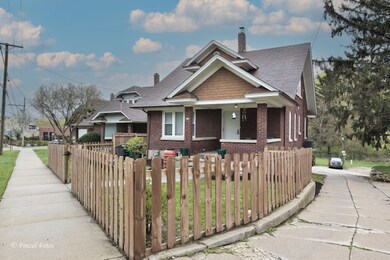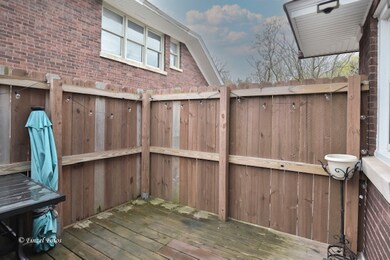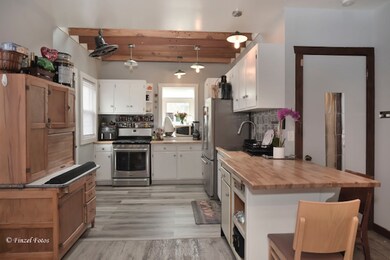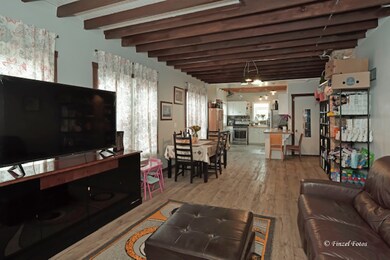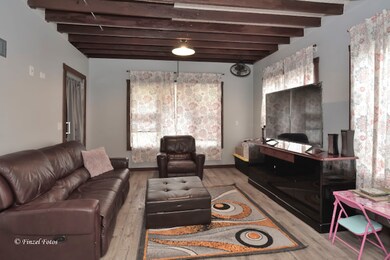
411 W Highland Ave Elgin, IL 60123
Near West Elgin NeighborhoodHighlights
- Second Kitchen
- Deck
- Wood Flooring
- Open Floorplan
- Vaulted Ceiling
- Main Floor Bedroom
About This Home
As of July 2023Spacious Mutiple Levels of Living~ Perfect In Law Arrangement!! Beautifully Rehabbed Brick Home~ 4 Bedrooms~ 3 Bathrooms~ Spacious and Open Floor Plan~ ~ Each Level Has Its Own Living Space~ Updated Kitchen with Island~ Stainless Steel Appliances~ New Paint First Level~ 1st Floor Has 2 Bedrooms~ 9' Ceilings~ Plumbing and Electric Updated 2018~ Heating and AC Updated 2020~ Newer Windows, Doors, Wood Fence, Duct Work, Tankless Water Heater, Vinyl Flooring, Concrete Entrance Sidewalk, Private Fenced Deck and Landscaping~ Beautifully Finished Basement ~3 Separate Entrances~ 6 Parking Spots~ Minutes from I90~ Walking Distance To Metra and PACE~ Hurry, This One Will Not Last!!
Home Details
Home Type
- Single Family
Est. Annual Taxes
- $3,982
Year Built
- Built in 1923 | Remodeled in 2019
Lot Details
- 6,447 Sq Ft Lot
- Lot Dimensions are 46x150
- Fenced Yard
Parking
- 1 Car Attached Garage
- Garage Transmitter
- Garage Door Opener
- Driveway
- Parking Included in Price
- Assigned Parking
Home Design
- Brick Exterior Construction
- Asphalt Roof
Interior Spaces
- 3,450 Sq Ft Home
- 2-Story Property
- Open Floorplan
- Bookcases
- Beamed Ceilings
- Vaulted Ceiling
- Skylights
- Living Room
- Dining Room
- Bonus Room
- Unfinished Attic
- Second Kitchen
Flooring
- Wood
- Vinyl
Bedrooms and Bathrooms
- 3 Bedrooms
- 4 Potential Bedrooms
- Main Floor Bedroom
- Walk-In Closet
- In-Law or Guest Suite
- Bathroom on Main Level
- 3 Full Bathrooms
- Whirlpool Bathtub
Laundry
- Laundry Room
- Gas Dryer Hookup
Partially Finished Basement
- Walk-Out Basement
- Partial Basement
- Finished Basement Bathroom
Outdoor Features
- Deck
Utilities
- Central Air
- Heating System Uses Natural Gas
- Private or Community Septic Tank
Listing and Financial Details
- Homeowner Tax Exemptions
Ownership History
Purchase Details
Home Financials for this Owner
Home Financials are based on the most recent Mortgage that was taken out on this home.Purchase Details
Home Financials for this Owner
Home Financials are based on the most recent Mortgage that was taken out on this home.Purchase Details
Purchase Details
Home Financials for this Owner
Home Financials are based on the most recent Mortgage that was taken out on this home.Purchase Details
Similar Homes in Elgin, IL
Home Values in the Area
Average Home Value in this Area
Purchase History
| Date | Type | Sale Price | Title Company |
|---|---|---|---|
| Warranty Deed | $300,000 | Chicago Title | |
| Warranty Deed | $260,000 | None Available | |
| Warranty Deed | $139,000 | Chicago Title Ins Co | |
| Warranty Deed | $120,000 | None Available | |
| Executors Deed | $67,500 | -- |
Mortgage History
| Date | Status | Loan Amount | Loan Type |
|---|---|---|---|
| Previous Owner | $255,290 | FHA | |
| Previous Owner | $90,000 | Commercial | |
| Previous Owner | $90,000 | Seller Take Back | |
| Previous Owner | $52,000 | Unknown |
Property History
| Date | Event | Price | Change | Sq Ft Price |
|---|---|---|---|---|
| 07/14/2023 07/14/23 | Sold | $300,000 | -4.7% | $87 / Sq Ft |
| 05/15/2023 05/15/23 | Pending | -- | -- | -- |
| 05/10/2023 05/10/23 | Price Changed | $314,900 | -1.6% | $91 / Sq Ft |
| 04/28/2023 04/28/23 | For Sale | $319,900 | +23.0% | $93 / Sq Ft |
| 06/21/2021 06/21/21 | Sold | $260,000 | +4.0% | $75 / Sq Ft |
| 05/01/2021 05/01/21 | For Sale | -- | -- | -- |
| 04/30/2021 04/30/21 | Pending | -- | -- | -- |
| 04/24/2021 04/24/21 | For Sale | $249,900 | -- | $72 / Sq Ft |
Tax History Compared to Growth
Tax History
| Year | Tax Paid | Tax Assessment Tax Assessment Total Assessment is a certain percentage of the fair market value that is determined by local assessors to be the total taxable value of land and additions on the property. | Land | Improvement |
|---|---|---|---|---|
| 2023 | $6,249 | $81,311 | $16,071 | $65,240 |
| 2022 | $4,176 | $54,155 | $14,654 | $39,501 |
| 2021 | $3,982 | $50,631 | $13,700 | $36,931 |
| 2020 | $3,861 | $48,335 | $13,079 | $35,256 |
| 2019 | $3,740 | $46,043 | $12,459 | $33,584 |
| 2018 | $3,695 | $43,375 | $11,737 | $31,638 |
| 2017 | $3,918 | $44,091 | $11,931 | $32,160 |
| 2016 | $4,102 | $44,462 | $12,032 | $32,430 |
| 2015 | -- | $40,753 | $11,028 | $29,725 |
| 2014 | -- | $40,079 | $11,304 | $28,775 |
| 2013 | -- | $41,136 | $11,602 | $29,534 |
Agents Affiliated with this Home
-
Marilyn Alvarado

Seller's Agent in 2023
Marilyn Alvarado
Brokerocity Inc
(847) 622-0721
2 in this area
75 Total Sales
-
Stephen Zidek

Buyer's Agent in 2023
Stephen Zidek
Grandview Realty LLC
(630) 212-0064
1 in this area
109 Total Sales
-

Seller's Agent in 2021
Alina Lukaczyk
Exit Grace Realty
(630) 800-6330
Map
Source: Midwest Real Estate Data (MRED)
MLS Number: 11766085
APN: 06-14-404-004
- 30 Lynch St
- 50 Leonard St
- 21 Woodland Ave
- 118 Jewett St
- 624 South St
- Lot 305 Wyrenwood Cir
- 552 Walnut Ave
- 572 Walnut Ave
- 216 Prairie St
- 133 S Grove Ave
- 114 Mallery Ave
- 230 S State St
- 179 S Grove Ave
- 187 S Grove Ave
- 212 Dundee Ave
- 315 Vandalia St
- 162 Dawson Dr
- 359 Elm St
- 370 N Commonwealth Ave
- 209 Ann St
