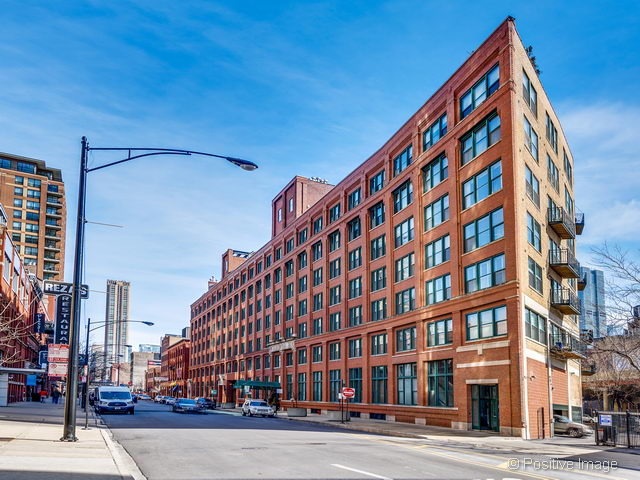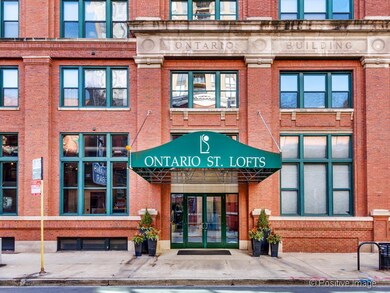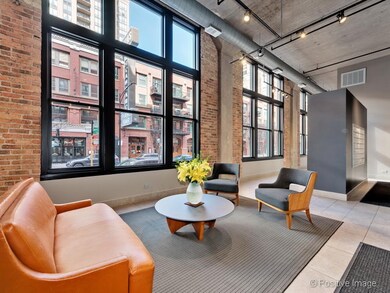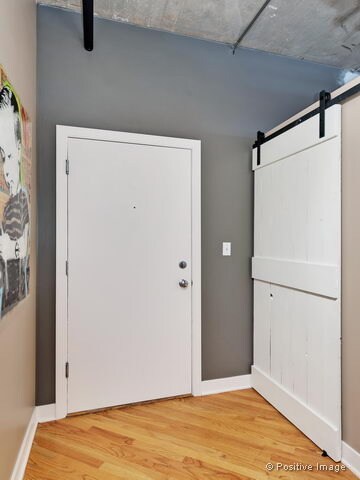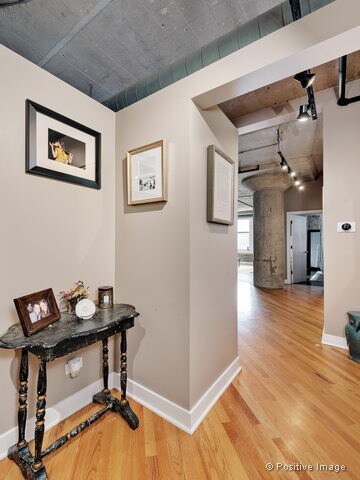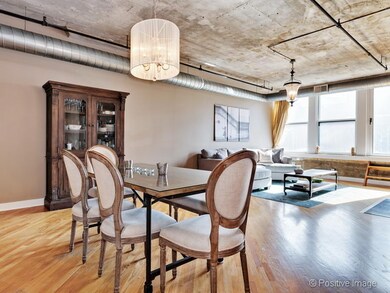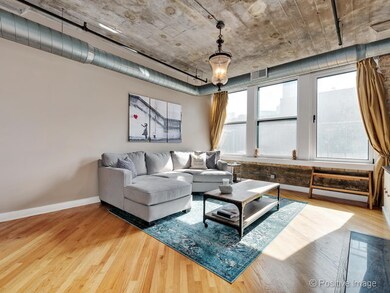
Ontario St. Lofts 411 W Ontario St Unit 221 Chicago, IL 60654
River North NeighborhoodHighlights
- Wood Flooring
- Attached Garage
- Entrance Foyer
- Balcony
- Breakfast Bar
- 4-minute walk to Ward A Montgomery Park Chicago
About This Home
As of May 2016Fantastic Sprawling Chic 1500 square foot Authentic River North Concrete 2 bedroom 2 full bath Loft at Ontario Street Lofts! Soaring Ceilings, Exposed Brick and Duct Work & Massive Concrete Columns, this Home offers both Character and New Finishes! Upgraded features include Hardwood Floors, Gas Fireplace with Black marble surround, Large Open kitchen with Stainless Appliances, Granite Counters, King Sized Master Suite with Extremely large Professionally organized walk-in closet, Newly Renovated Sleek Subway Tile Master Bath with Frameless Glass Shower Door, Huge 2nd Bedroom, Pristine 2nd Bath, New Front load laundry in unit, large private balcony facing south! Dual paned soundproof windows, no street noise-Full Amenity Building offers Financially Solid Condo Association, 24 hour Door person, Great Fitness Room, Private storage cage, bike room, Lovely Common Roof Top Deck all seconds to world class dining, Shopping, Grocery, Salons & Highway! Shows like a model
Last Agent to Sell the Property
Jameson Sotheby's Intl Realty License #471015050 Listed on: 02/29/2016

Last Buyer's Agent
@properties Christie's International Real Estate License #475147498

Property Details
Home Type
- Condominium
Est. Annual Taxes
- $9,494
HOA Fees
- $579 per month
Parking
- Attached Garage
- Garage Door Opener
- Parking Included in Price
- Garage Is Owned
Home Design
- Brick Exterior Construction
Interior Spaces
- Primary Bathroom is a Full Bathroom
- Gas Log Fireplace
- Entrance Foyer
- Wood Flooring
Kitchen
- Breakfast Bar
- Oven or Range
- Microwave
- Dishwasher
- Disposal
Laundry
- Dryer
- Washer
Utilities
- Forced Air Heating and Cooling System
- Heating System Uses Gas
- Lake Michigan Water
Additional Features
- Southern Exposure
- Property is near a bus stop
Community Details
- Pets Allowed
Ownership History
Purchase Details
Home Financials for this Owner
Home Financials are based on the most recent Mortgage that was taken out on this home.Purchase Details
Home Financials for this Owner
Home Financials are based on the most recent Mortgage that was taken out on this home.Purchase Details
Home Financials for this Owner
Home Financials are based on the most recent Mortgage that was taken out on this home.Similar Homes in Chicago, IL
Home Values in the Area
Average Home Value in this Area
Purchase History
| Date | Type | Sale Price | Title Company |
|---|---|---|---|
| Warranty Deed | $490,000 | Attorney | |
| Warranty Deed | $346,000 | None Available | |
| Warranty Deed | $172,000 | -- |
Mortgage History
| Date | Status | Loan Amount | Loan Type |
|---|---|---|---|
| Open | $367,500 | New Conventional | |
| Previous Owner | $322,230 | New Conventional | |
| Previous Owner | $328,700 | New Conventional | |
| Previous Owner | $80,450 | Stand Alone Second | |
| Previous Owner | $35,000 | Credit Line Revolving | |
| Previous Owner | $61,855 | Unknown | |
| Previous Owner | $172,150 | No Value Available |
Property History
| Date | Event | Price | Change | Sq Ft Price |
|---|---|---|---|---|
| 08/20/2025 08/20/25 | For Sale | $435,000 | -11.2% | $322 / Sq Ft |
| 05/02/2016 05/02/16 | Sold | $490,000 | +3.2% | -- |
| 03/02/2016 03/02/16 | Pending | -- | -- | -- |
| 02/29/2016 02/29/16 | For Sale | $475,000 | -- | -- |
Tax History Compared to Growth
Tax History
| Year | Tax Paid | Tax Assessment Tax Assessment Total Assessment is a certain percentage of the fair market value that is determined by local assessors to be the total taxable value of land and additions on the property. | Land | Improvement |
|---|---|---|---|---|
| 2024 | $9,494 | $46,270 | $7,070 | $39,200 |
| 2023 | $9,256 | $45,000 | $5,702 | $39,298 |
| 2022 | $9,256 | $45,000 | $5,702 | $39,298 |
| 2021 | $9,049 | $44,999 | $5,701 | $39,298 |
| 2020 | $8,790 | $39,457 | $4,398 | $35,059 |
| 2019 | $8,607 | $42,838 | $4,398 | $38,440 |
| 2018 | $8,462 | $42,838 | $4,398 | $38,440 |
| 2017 | $7,912 | $36,752 | $3,746 | $33,006 |
| 2016 | $7,361 | $36,752 | $3,746 | $33,006 |
| 2015 | $6,735 | $36,752 | $3,746 | $33,006 |
| 2014 | $5,890 | $31,747 | $2,345 | $29,402 |
| 2013 | $5,774 | $31,747 | $2,345 | $29,402 |
Agents Affiliated with this Home
-
Kyle Harvey

Seller's Agent in 2025
Kyle Harvey
Baird Warner
(312) 560-1032
1 in this area
45 Total Sales
-
Jennifer Mills

Seller's Agent in 2016
Jennifer Mills
Jameson Sotheby's Intl Realty
(773) 914-4422
15 in this area
285 Total Sales
-
Sara Brondyke

Buyer's Agent in 2016
Sara Brondyke
@ Properties
(312) 882-4383
3 in this area
34 Total Sales
About Ontario St. Lofts
Map
Source: Midwest Real Estate Data (MRED)
MLS Number: MRD09150794
APN: 17-09-128-017-1103
- 411 W Ontario St Unit 323
- 411 W Ontario St Unit 201-302
- 653 N Kingsbury St Unit 2206
- 653 N Kingsbury St Unit 1208
- 435 W Erie St Unit 1102
- 435 W Erie St Unit 1206
- 435 W Erie St Unit 1103
- 435 W Erie St Unit 1207
- 400 W Ontario St Unit 808
- 400 W Ontario St Unit 1005
- 400 W Ontario St Unit 513
- 400 W Ontario St Unit 1801
- 400 W Ontario St Unit 606
- 400 W Ontario St Unit 805
- 645 N Kingsbury St Unit 1904
- 420 W Grand Ave Unit 2H
- 550 N Kingsbury St Unit 515
- 600 N Kingsbury St Unit 506
- 600 N Kingsbury St Unit 207
- 600 N Kingsbury St Unit 1902
