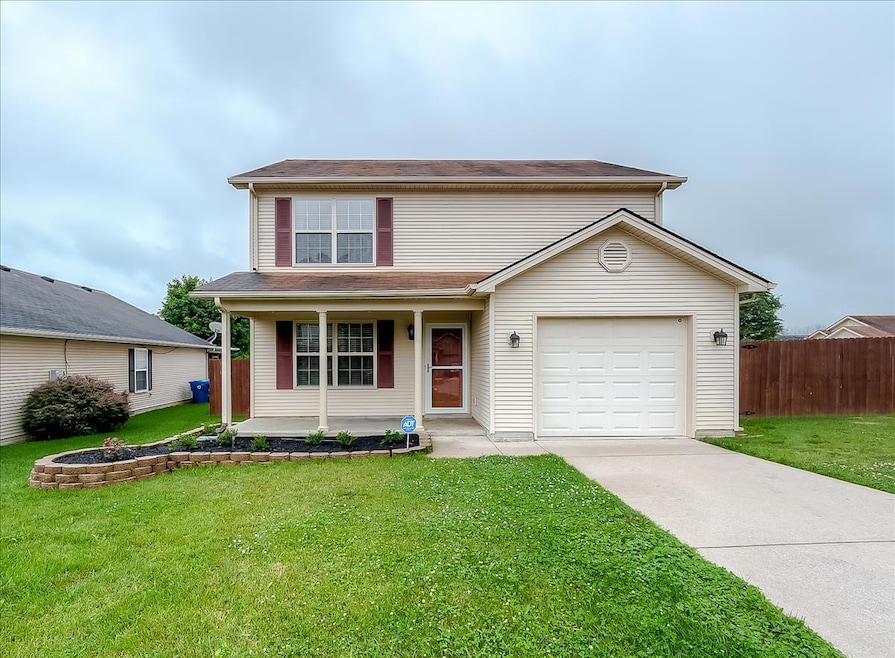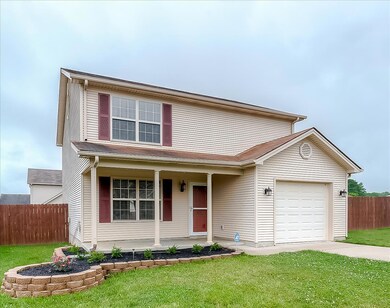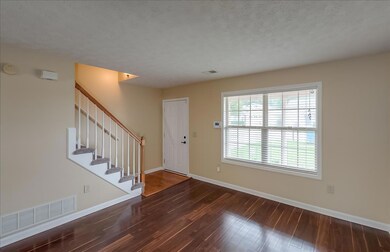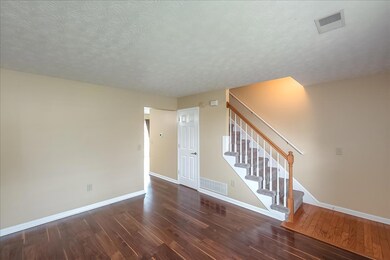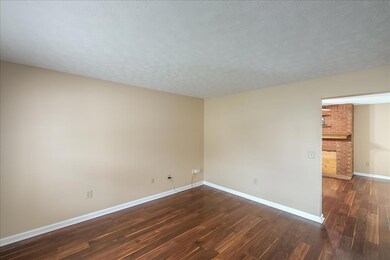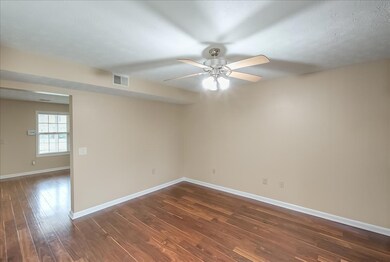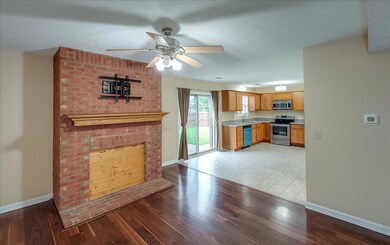
411 Wellington Way Winchester, KY 40391
Old Pine Grove NeighborhoodEstimated Value: $243,000 - $268,000
Highlights
- Colonial Architecture
- Fireplace
- 1 Car Attached Garage
- Attic
- Porch
- Eat-In Kitchen
About This Home
As of August 2021Check out this well maintained home in a convenient location on a large corner fenced lot! This home offers an open kitchen and living space with a patio door that opens to the pergola area for your backyard summer enjoyment. The kitchen is equipped with complete stainless applicances and a new range and dishwasher. This home has a half bath downstairs with three bedrooms and 2 full baths upstairs. The master suite provides lots of space with a huge walk in closet as well.
Last Agent to Sell the Property
RE/MAX Elite Lexington License #203015 Listed on: 06/18/2021

Home Details
Home Type
- Single Family
Est. Annual Taxes
- $2,105
Year Built
- Built in 2006
Lot Details
- 6,534 Sq Ft Lot
- Wood Fence
- Wire Fence
Parking
- 1 Car Attached Garage
- Off-Street Parking
Home Design
- Colonial Architecture
- Slab Foundation
- Dimensional Roof
- Vinyl Siding
Interior Spaces
- 1,600 Sq Ft Home
- 2-Story Property
- Fireplace
- Insulated Windows
- Blinds
- Insulated Doors
- Living Room
- Dining Area
- Utility Room
- Washer and Electric Dryer Hookup
- Pull Down Stairs to Attic
Kitchen
- Eat-In Kitchen
- Oven or Range
- Microwave
- Dishwasher
Flooring
- Carpet
- Laminate
- Vinyl
Bedrooms and Bathrooms
- 3 Bedrooms
- Walk-In Closet
Outdoor Features
- Patio
- Porch
Schools
- Strode Station Elementary School
- Robert Campbell Middle School
- Henry Baker Middle School
- Grc High School
Utilities
- Cooling Available
- Heat Pump System
Community Details
- Colby Ridge Subdivision
Listing and Financial Details
- Assessor Parcel Number 043-1029-002-0
Ownership History
Purchase Details
Home Financials for this Owner
Home Financials are based on the most recent Mortgage that was taken out on this home.Purchase Details
Home Financials for this Owner
Home Financials are based on the most recent Mortgage that was taken out on this home.Purchase Details
Similar Homes in Winchester, KY
Home Values in the Area
Average Home Value in this Area
Purchase History
| Date | Buyer | Sale Price | Title Company |
|---|---|---|---|
| Grogan Micah | $210,500 | Bluegrass Land Title | |
| Patel Jayantilal Nirajkumar | $152,100 | -- | |
| Mccamish Dominic Tyler | $105,650 | -- |
Mortgage History
| Date | Status | Borrower | Loan Amount |
|---|---|---|---|
| Open | Bledsoe Andrew C | $250,381 | |
| Closed | Grogan Micah | $215,341 | |
| Closed | Bledsoe Andrew C | $7,700 |
Property History
| Date | Event | Price | Change | Sq Ft Price |
|---|---|---|---|---|
| 08/11/2021 08/11/21 | Sold | $210,500 | -1.6% | $132 / Sq Ft |
| 06/23/2021 06/23/21 | Pending | -- | -- | -- |
| 06/18/2021 06/18/21 | For Sale | $213,900 | +40.6% | $134 / Sq Ft |
| 07/23/2018 07/23/18 | Sold | $152,100 | 0.0% | $93 / Sq Ft |
| 06/13/2018 06/13/18 | Pending | -- | -- | -- |
| 06/11/2018 06/11/18 | For Sale | $152,100 | -- | $93 / Sq Ft |
Tax History Compared to Growth
Tax History
| Year | Tax Paid | Tax Assessment Tax Assessment Total Assessment is a certain percentage of the fair market value that is determined by local assessors to be the total taxable value of land and additions on the property. | Land | Improvement |
|---|---|---|---|---|
| 2024 | $2,105 | $210,500 | $25,000 | $185,500 |
| 2023 | $2,061 | $210,500 | $0 | $0 |
| 2022 | $2,073 | $210,500 | $0 | $0 |
| 2021 | $1,494 | $152,100 | $0 | $0 |
| 2020 | $1,497 | $152,100 | $0 | $0 |
| 2019 | $1,505 | $152,100 | $0 | $0 |
| 2018 | $1,286 | $131,600 | $0 | $0 |
| 2017 | $1,291 | $131,600 | $0 | $0 |
| 2016 | $192 | $131,600 | $0 | $0 |
| 2015 | $192 | $131,600 | $0 | $0 |
| 2013 | -- | $131,600 | $0 | $0 |
Agents Affiliated with this Home
-
Tonya Skeens

Seller's Agent in 2021
Tonya Skeens
RE/MAX
(859) 771-5254
8 in this area
113 Total Sales
-
Jon Bentley

Buyer's Agent in 2021
Jon Bentley
Keller Williams Greater Lex
(502) 542-8041
2 in this area
82 Total Sales
-
Alyssa M Boley

Seller's Agent in 2018
Alyssa M Boley
Coldwell Banker McMahan
(859) 771-8488
2 in this area
105 Total Sales
-
R
Seller Co-Listing Agent in 2018
R Keith Boley
Coldwell Banker McMahan
(859) 771-8487
Map
Source: ImagineMLS (Bluegrass REALTORS®)
MLS Number: 20111664
APN: 043-1029-00200
- 216 Prescott Ln
- 118 Sturbridge Ln
- 308 Essex Ct
- 113 Mayfair Ct
- 108 Sturbridge Ln
- 234 Prescott Ln
- 125 Chatham Place
- 324 Essex Ct
- 515 Colby Ridge Blvd
- 101 Dorset Ln
- 105 Bella Ct
- 136 Gibson Way
- 108 Dorset Ln
- 148 Gibson Way
- 3614 Stamper Dr
- 990 Craig Crossing Rd
- 3235 Colby Rd
- 302 April Way
- 8 Chickadee Ln
- 401 Cedar Ct
- 411 Wellington Way
- 409 Wellington Way
- 504 Mallory Ln
- 417 Wellington Way
- 506 Mallory Ln
- 419 Wellington Way
- 505 Mallory Ln
- 508 Mallory Ln
- 410 Wellington Way
- 412 Wellington Way
- 408 Wellington Way
- 507 Mallory Ln
- 414 Wellington Way
- 406 Wellington Way
- 421 Wellington Way
- 416 Wellington Way
- 509 Mallory Ln
- 404 Wellington Way
- 423 Wellington Way
- 418 Wellington Way
