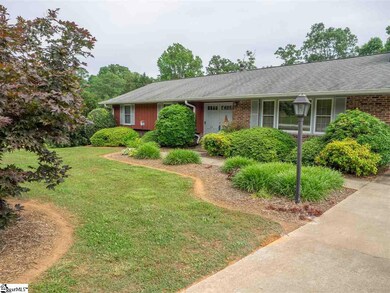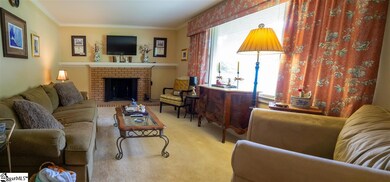
411 Westcliffe Way Greenville, SC 29611
Highlights
- Deck
- Wood Flooring
- Bonus Room
- Ranch Style House
- 2 Fireplaces
- Breakfast Room
About This Home
As of August 2019This is a must see property with astounding pride in ownership! This flowing style floor plan encompasses spacious rooms, large windows, an expansive kitchen with eat in breakfast area. A secondary bedroom of this four bedroom house has been purposed for Vogue dream closet. This home lives predominately on the main level with an amazing basement level game/entertainment room which walks out to the patio grill area and beautiful backyard! Minutes away from the ever popular TR/ Greenville area… Come make this home your own!
Last Agent to Sell the Property
North Group Real Estate License #87891 Listed on: 05/16/2019

Home Details
Home Type
- Single Family
Est. Annual Taxes
- $1,644
Year Built
- 1974
Lot Details
- 0.48 Acre Lot
- Lot Dimensions are 120x180x125x189
- Gentle Sloping Lot
- Few Trees
Home Design
- Ranch Style House
- Brick Exterior Construction
- Architectural Shingle Roof
Interior Spaces
- 2,269 Sq Ft Home
- 2,800-2,999 Sq Ft Home
- Smooth Ceilings
- Ceiling Fan
- 2 Fireplaces
- Wood Burning Fireplace
- Window Treatments
- Living Room
- Breakfast Room
- Dining Room
- Bonus Room
- Fire and Smoke Detector
Kitchen
- Electric Oven
- Gas Cooktop
- Built-In Microwave
- Dishwasher
- Laminate Countertops
- Disposal
Flooring
- Wood
- Wood Under Carpet
- Carpet
- Vinyl
Bedrooms and Bathrooms
- 4 Bedrooms | 3 Main Level Bedrooms
- Walk-In Closet
- Primary Bathroom is a Full Bathroom
- 2.5 Bathrooms
- Bathtub with Shower
Laundry
- Laundry Room
- Electric Dryer Hookup
Attic
- Storage In Attic
- Pull Down Stairs to Attic
Finished Basement
- Walk-Out Basement
- Laundry in Basement
Parking
- 2 Car Attached Garage
- Garage Door Opener
Outdoor Features
- Deck
- Patio
Utilities
- Forced Air Heating and Cooling System
- Heating System Uses Natural Gas
- Gas Water Heater
- Cable TV Available
Community Details
- Westcliffe Subdivision
Ownership History
Purchase Details
Home Financials for this Owner
Home Financials are based on the most recent Mortgage that was taken out on this home.Purchase Details
Home Financials for this Owner
Home Financials are based on the most recent Mortgage that was taken out on this home.Similar Homes in Greenville, SC
Home Values in the Area
Average Home Value in this Area
Purchase History
| Date | Type | Sale Price | Title Company |
|---|---|---|---|
| Deed | $206,000 | None Available | |
| Warranty Deed | $169,900 | -- |
Mortgage History
| Date | Status | Loan Amount | Loan Type |
|---|---|---|---|
| Previous Owner | $169,900 | New Conventional |
Property History
| Date | Event | Price | Change | Sq Ft Price |
|---|---|---|---|---|
| 07/06/2025 07/06/25 | Price Changed | $390,000 | -1.3% | $177 / Sq Ft |
| 07/03/2025 07/03/25 | For Sale | $395,000 | 0.0% | $180 / Sq Ft |
| 07/01/2025 07/01/25 | Off Market | $395,000 | -- | -- |
| 06/17/2025 06/17/25 | Price Changed | $395,000 | -3.4% | $180 / Sq Ft |
| 06/11/2025 06/11/25 | Price Changed | $409,000 | -2.6% | $186 / Sq Ft |
| 04/23/2025 04/23/25 | Price Changed | $419,900 | -1.2% | $191 / Sq Ft |
| 03/27/2025 03/27/25 | For Sale | $425,000 | +106.3% | $193 / Sq Ft |
| 08/30/2019 08/30/19 | Sold | $206,000 | -1.4% | $74 / Sq Ft |
| 06/05/2019 06/05/19 | Price Changed | $209,000 | -4.6% | $75 / Sq Ft |
| 05/30/2019 05/30/19 | Price Changed | $219,000 | -2.2% | $78 / Sq Ft |
| 05/16/2019 05/16/19 | For Sale | $224,000 | -- | $80 / Sq Ft |
Tax History Compared to Growth
Tax History
| Year | Tax Paid | Tax Assessment Tax Assessment Total Assessment is a certain percentage of the fair market value that is determined by local assessors to be the total taxable value of land and additions on the property. | Land | Improvement |
|---|---|---|---|---|
| 2024 | $1,543 | $8,130 | $1,200 | $6,930 |
| 2023 | $1,543 | $8,130 | $1,200 | $6,930 |
| 2022 | $1,462 | $8,130 | $1,200 | $6,930 |
| 2021 | $1,437 | $8,130 | $1,200 | $6,930 |
| 2020 | $1,607 | $8,130 | $1,200 | $6,930 |
| 2019 | $1,256 | $6,630 | $820 | $5,810 |
| 2018 | $1,644 | $6,630 | $820 | $5,810 |
| 2017 | $1,647 | $6,630 | $820 | $5,810 |
| 2016 | $3,656 | $165,700 | $20,500 | $145,200 |
| 2015 | $1,154 | $165,700 | $20,500 | $145,200 |
| 2014 | -- | $154,657 | $22,310 | $132,347 |
Agents Affiliated with this Home
-
K
Seller's Agent in 2025
Kellie Olinsky
Allen Tate Company - Greer
-
Karen Flower

Seller's Agent in 2019
Karen Flower
North Group Real Estate
(864) 414-8309
4 in this area
86 Total Sales
Map
Source: Greater Greenville Association of REALTORS®
MLS Number: 1392436
APN: B003.02-05-085.00






