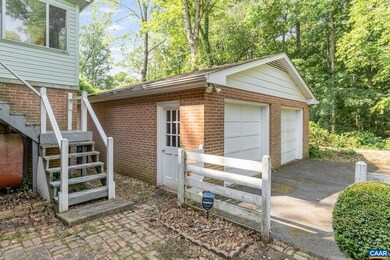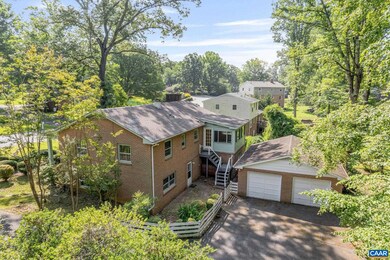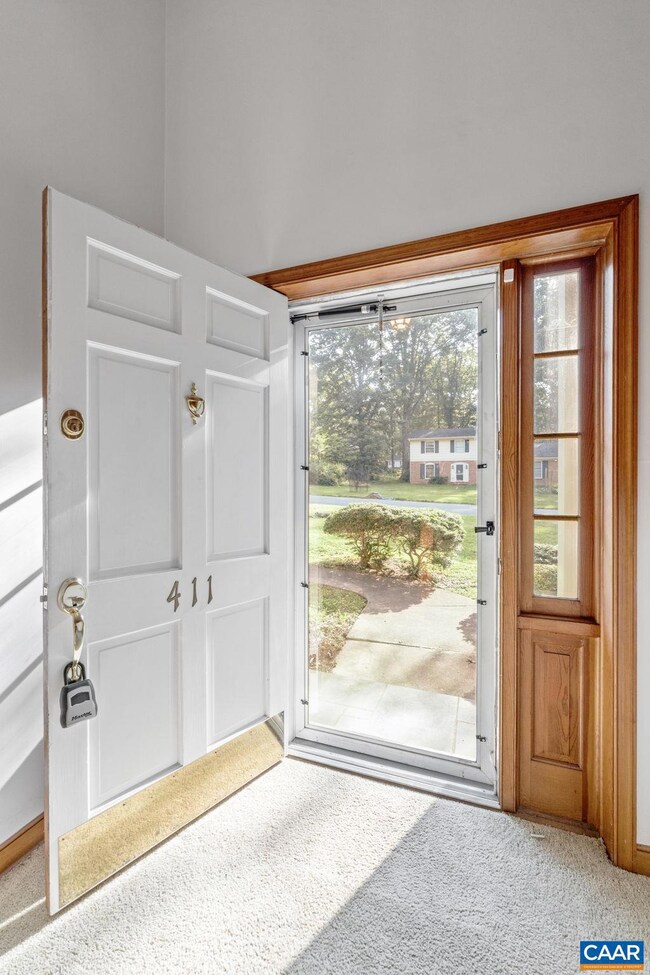
411 Westmoreland Ct Charlottesville, VA 22901
Estimated payment $2,695/month
Highlights
- Wood Flooring
- Main Floor Bedroom
- Sun or Florida Room
- Journey Middle School Rated A-
- 2 Fireplaces
- High Ceiling
About This Home
An amazing affordable opportunity in the desirable Westmoreland neighborhood! Situated on a shady side street and convenient to both downtown and points north, 411 Westmoreland Court is ready for you to move in and make your own. Featuring 4 bedrooms including an upper level primary suite, 3 full baths, 2 living rooms, 2 fire places, a sunroom addition and a home office as well as utility & storage rooms, this home has more than enough space for work and play. Tucked behind the house at the end of the paved drive is a 2 car garage and a deep back yard. All of this situated on a generous .62 acre lot with mature trees and plantings. Complete new AC system as of July of 2025, schedule your visit today!,Formica Counter,Wood Cabinets,Fireplace in Family Room,Fireplace in Living Room
Listing Agent
HEGARTY & PEERY Real Estate Partners
KELLER WILLIAMS ALLIANCE - CHARLOTTESVILLE License #0225181710[2491] Listed on: 07/10/2025

Home Details
Home Type
- Single Family
Est. Annual Taxes
- $4,117
Year Built
- Built in 1967
Lot Details
- 0.62 Acre Lot
Home Design
- Split Level Home
- Brick Exterior Construction
- Block Foundation
- Architectural Shingle Roof
Interior Spaces
- High Ceiling
- 2 Fireplaces
- Entrance Foyer
- Family Room
- Living Room
- Dining Room
- Den
- Sun or Florida Room
- Utility Room
Flooring
- Wood
- Carpet
- Ceramic Tile
- Vinyl
Bedrooms and Bathrooms
- Main Floor Bedroom
- 3 Full Bathrooms
Laundry
- Laundry Room
- Dryer
- Washer
Partially Finished Basement
- Walk-Out Basement
- Basement Windows
Schools
- Woodbrook Elementary School
- Albemarle High School
Utilities
- Forced Air Heating and Cooling System
- Heating System Uses Oil
Community Details
- No Home Owners Association
Map
Home Values in the Area
Average Home Value in this Area
Tax History
| Year | Tax Paid | Tax Assessment Tax Assessment Total Assessment is a certain percentage of the fair market value that is determined by local assessors to be the total taxable value of land and additions on the property. | Land | Improvement |
|---|---|---|---|---|
| 2025 | -- | $485,000 | $145,000 | $340,000 |
| 2024 | -- | $441,200 | $120,000 | $321,200 |
| 2023 | $3,773 | $441,800 | $120,000 | $321,800 |
| 2022 | $3,524 | $412,600 | $120,000 | $292,600 |
| 2021 | $3,214 | $376,300 | $120,000 | $256,300 |
| 2020 | $3,041 | $356,100 | $120,000 | $236,100 |
| 2019 | $2,991 | $350,200 | $115,000 | $235,200 |
| 2018 | $2,643 | $312,100 | $110,000 | $202,100 |
| 2017 | $2,668 | $318,000 | $90,000 | $228,000 |
| 2016 | $2,605 | $310,500 | $90,000 | $220,500 |
| 2015 | $2,337 | $285,400 | $90,000 | $195,400 |
| 2014 | -- | $285,400 | $90,000 | $195,400 |
Property History
| Date | Event | Price | Change | Sq Ft Price |
|---|---|---|---|---|
| 07/15/2025 07/15/25 | Pending | -- | -- | -- |
| 07/10/2025 07/10/25 | For Sale | $425,000 | -- | $188 / Sq Ft |
Purchase History
| Date | Type | Sale Price | Title Company |
|---|---|---|---|
| Deed | -- | None Listed On Document |
Mortgage History
| Date | Status | Loan Amount | Loan Type |
|---|---|---|---|
| Previous Owner | $50,000 | Credit Line Revolving |
Similar Homes in Charlottesville, VA
Source: Bright MLS
MLS Number: 666696
APN: 046A0-00-0E-01500






