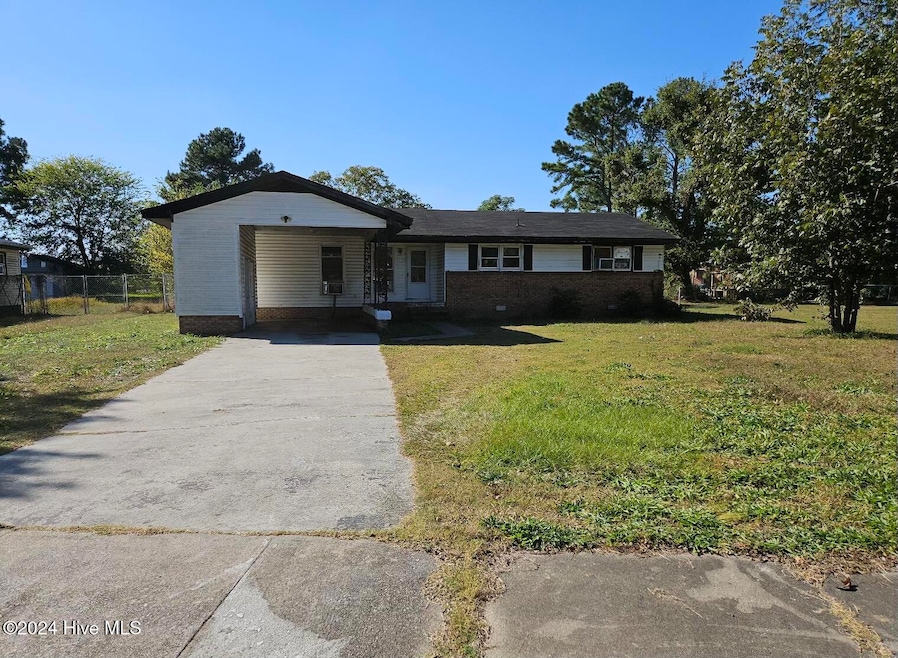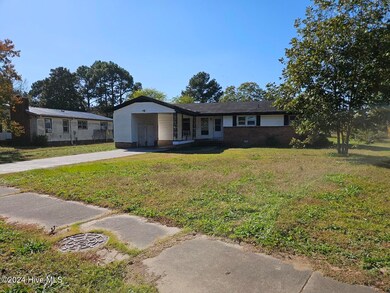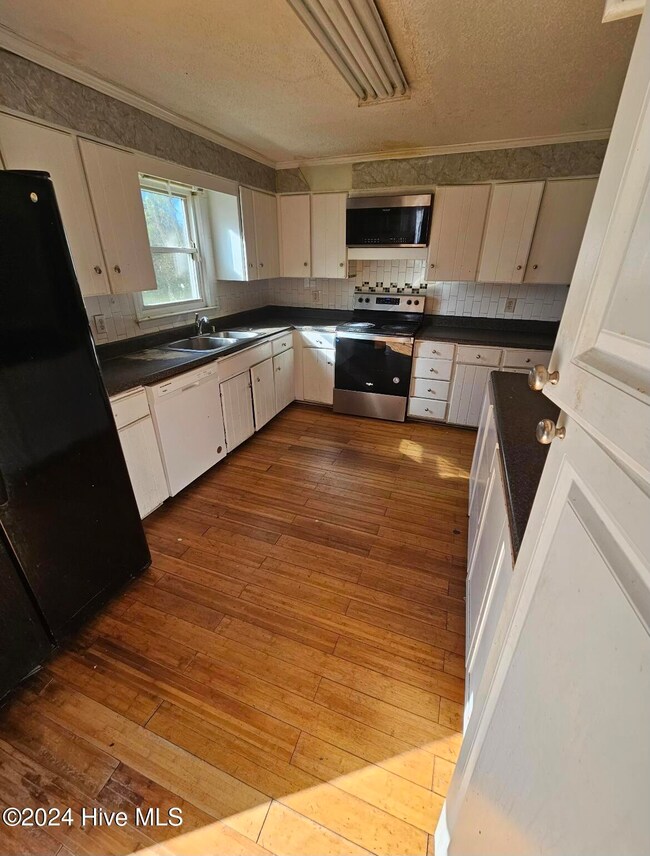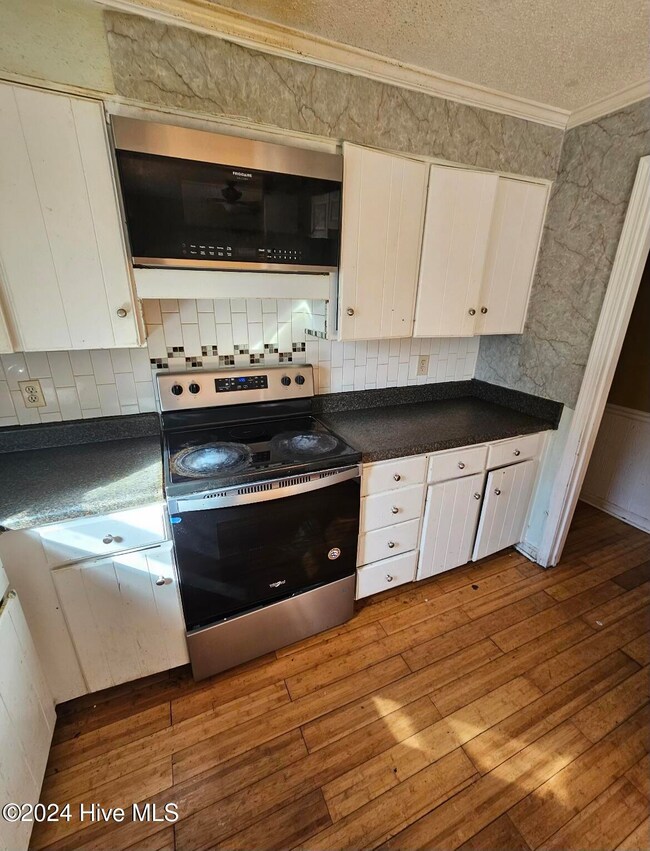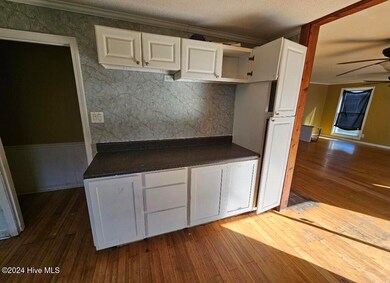
411 Whitfield Dr Goldsboro, NC 27530
Highlights
- No HOA
- Patio
- Combination Dining and Living Room
- Attached Garage
- Laundry closet
- Ceiling Fan
About This Home
As of February 2025Welcome to 411 Whitfield Dr in Goldsboro, NC! This property is a fantastic opportunity for investors aiming to expand their rental portfolio or for DIY homeowners looking for a light project. Situated in a well-established neighborhood, this home combines a peaceful residential feel with close proximity to schools, shopping, and easy access to major routes.
Last Agent to Sell the Property
Collective Realty LLC License #300888 Listed on: 11/14/2024
Home Details
Home Type
- Single Family
Est. Annual Taxes
- $1,255
Year Built
- Built in 1977
Lot Details
- 0.39 Acre Lot
- Lot Dimensions are 59x231x120x207
- Chain Link Fence
- Property is zoned R-6
Home Design
- Wood Frame Construction
- Shingle Roof
- Composition Roof
- Wood Siding
- Stick Built Home
Interior Spaces
- 1,264 Sq Ft Home
- 1-Story Property
- Ceiling Fan
- Combination Dining and Living Room
- Laundry closet
Kitchen
- Stove
- Dishwasher
Bedrooms and Bathrooms
- 3 Bedrooms
Basement
- Partial Basement
- Crawl Space
Parking
- Attached Garage
- Driveway
Outdoor Features
- Patio
Schools
- Carver Heights Elementary School
- Dillard Middle School
- Goldsboro High School
Utilities
- Cooling System Mounted To A Wall/Window
- Electric Water Heater
Community Details
- No Home Owners Association
Listing and Financial Details
- Assessor Parcel Number 12000097001013
Ownership History
Purchase Details
Home Financials for this Owner
Home Financials are based on the most recent Mortgage that was taken out on this home.Purchase Details
Purchase Details
Home Financials for this Owner
Home Financials are based on the most recent Mortgage that was taken out on this home.Purchase Details
Purchase Details
Purchase Details
Similar Homes in Goldsboro, NC
Home Values in the Area
Average Home Value in this Area
Purchase History
| Date | Type | Sale Price | Title Company |
|---|---|---|---|
| Warranty Deed | $87,000 | None Listed On Document | |
| Deed | $45,000 | None Available | |
| Warranty Deed | $48,000 | Attorney | |
| Trustee Deed | $43,900 | None Available | |
| Deed | $53,500 | -- | |
| Deed | $28,000 | -- |
Mortgage History
| Date | Status | Loan Amount | Loan Type |
|---|---|---|---|
| Previous Owner | $48,000 | Purchase Money Mortgage |
Property History
| Date | Event | Price | Change | Sq Ft Price |
|---|---|---|---|---|
| 02/07/2025 02/07/25 | Sold | $87,000 | -13.0% | $69 / Sq Ft |
| 12/18/2024 12/18/24 | Pending | -- | -- | -- |
| 11/22/2024 11/22/24 | Price Changed | $100,000 | -9.1% | $79 / Sq Ft |
| 11/18/2024 11/18/24 | Price Changed | $110,000 | -12.0% | $87 / Sq Ft |
| 11/14/2024 11/14/24 | For Sale | $125,000 | -- | $99 / Sq Ft |
Tax History Compared to Growth
Tax History
| Year | Tax Paid | Tax Assessment Tax Assessment Total Assessment is a certain percentage of the fair market value that is determined by local assessors to be the total taxable value of land and additions on the property. | Land | Improvement |
|---|---|---|---|---|
| 2025 | $1,255 | $112,630 | $10,630 | $102,000 |
| 2024 | $1,255 | $78,780 | $6,380 | $72,400 |
| 2023 | $1,160 | $78,780 | $6,380 | $72,400 |
| 2022 | $1,121 | $78,780 | $6,380 | $72,400 |
| 2021 | $1,093 | $78,780 | $6,380 | $72,400 |
| 2020 | $1,035 | $78,780 | $6,380 | $72,400 |
| 2018 | $1,025 | $78,040 | $6,380 | $71,660 |
| 2017 | $1,025 | $78,040 | $6,380 | $71,660 |
| 2016 | $1,025 | $78,040 | $6,380 | $71,660 |
| 2015 | $1,026 | $78,040 | $6,380 | $71,660 |
| 2014 | -- | $78,040 | $6,380 | $71,660 |
Agents Affiliated with this Home
-
Andrea Ochoa

Seller's Agent in 2025
Andrea Ochoa
Collective Realty LLC
(704) 251-9854
406 Total Sales
-
Duke Cox

Buyer's Agent in 2025
Duke Cox
Real Broker LLC
(919) 394-2092
125 Total Sales
Map
Source: Hive MLS
MLS Number: 100476023
APN: 2599452009
- 405 Whitfield Dr
- 802 W Orchard St
- Tbd Whitfield Dr
- 209 Whitfield Dr
- 109 S Virginia St
- 105 N Virginia St
- 109 N Virginia St
- 407 W Mulberry St
- 307 W Walnut St
- 213 N Virginia St
- 311 N Carolina St
- 1 S Us 117 Hwy
- 313 N James St
- 403 S William St
- 412 N George St
- 400 N James St
- 104 W Oak St
- 904 Marvin St
- 212 S William St
- 309 E Elm St
